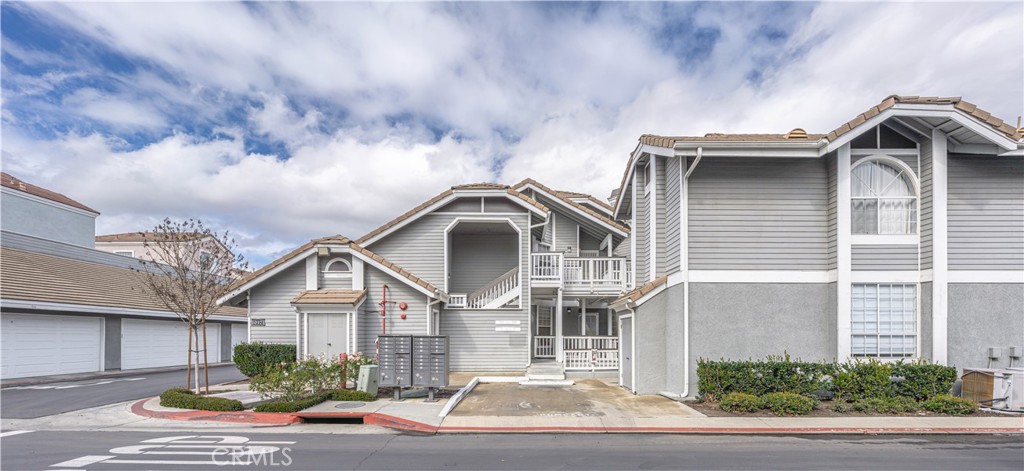10371 Garden Grove Boulevard 57
Scroll

Ground-level 2 bedroom, 2 bathroom corner-end condo offering a RARE direct access 2-car garage, not commonly seen within the community. This Greenbrier Terraces home is ideal for someone looking to customize the home to their liking! Enter via the garage or formal entrance and be met by a spacious living room complete with a cozy fireplace. The patio sliding door and multiple windows engulf …
Description
Ground-level 2 bedroom, 2 bathroom corner-end condo offering a RARE direct access 2-car garage, not commonly seen within the community. This Greenbrier Terraces home is ideal for someone looking to customize the home to their liking! Enter via the garage or formal entrance and be met by a spacious living room complete with a cozy fireplace. The patio sliding door and multiple windows engulf the entire area with natural light. Through the patio slider is a well sized balcony featuring a closet for your storage needs. Adjoined to the living room is the eating area and kitchen. Add barstools to the coffee bar for additional dining. Appliances include a gas range/oven and dishwasher. Tucked away in a closet within the kitchen opens to the laundry hookups. The master suite, guest bedroom and full bathroom are on separate wings of the home, giving additional privacy to the future owners. A private en suite, walk-in closet, and a secondary patio sliding door are showcased in the master suite. Perfect home for multi-generational living with only 2 small steps leading to the main entrance! Well-maintained and gated, the Greenbrier Terraces Community offers lush greenbelts and trees, and also has a swimming pool, and spa. Only minutes away downtown Garden Grove’s Steelcraft, Garden Grove Central Library, and Historic Main Street’s eateries/bars/shops, Disneyland, Little Saigon, and Freeway 22.
View full listing detailsListing Details
| Price: | $$525,000 |
|---|---|
| Address: | 10371 Garden Grove Boulevard 57 |
| City: | Garden Grove |
| State: | California |
| Zip Code: | 92843 |
| Subdivision: | Greenbrier Terraces (GRNT) |
| MLS: | OC23034448 |
| Year Built: | 1989 |
| Square Feet: | 1,057 |
| Bedrooms: | 2 |
| Bathrooms: | 2 |
| view: | Neighborhood |
|---|---|
| sewer: | Public Sewer |
| spaYN: | yes |
| levels: | One |
| taxLot: | 3 |
| viewYN: | yes |
| cooling: | Central Air |
| country: | US |
| heating: | Central |
| flooring: | Carpet |
| roomType: | All Bedrooms Down, Kitchen, Living Room, Main Floor Bedroom, Main Floor Master Bedroom, Master Suite, Walk-In Closet |
| coolingYN: | yes |
| heatingYN: | yes |
| laundryYN: | yes |
| appliances: | Dishwasher, Gas Oven, Gas Range |
| eatingArea: | Area |
| assessments: | Unknown |
| commonWalls: | 2+ Common Walls |
| fireplaceYN: | yes |
| landLeaseYN: | no |
| spaFeatures: | Association |
| waterSource: | Public |
| appliancesYN: | yes |
| daysOnMarket: | 9 |
| garageSpaces: | 2 |
| mlsAreaMajor: | 66 - N of Blsa, S of GGrv, E of Brookhrst, W of Ha |
| parcelNumber: | 93053850 |
| parkingTotal: | 2 |
| poolFeatures: | Association |
| assessmentsYN: | yes |
| associationYN: | yes |
| poolPrivateYN: | no |
| structureType: | Multi Family |
| associationFee: | 399 |
| taxCensusTract: | 887.01 |
| taxTractNumber: | 11909 |
| associationName: | Greenbrier Terraces HOA |
| laundryFeatures: | Gas Dryer Hookup, In Closet, Washer Hookup |
| livingAreaUnits: | Square Feet |
| yearBuiltSource: | Assessor |
| attachedGarageYN: | yes |
| interiorFeatures: | Balcony |
| livingAreaSource: | Assessor |
| startShowingDate: | 2023-03-08T00:00:00+00:00 |
| communityFeatures: | Curbs, Sidewalks, Street Lights |
| fireplaceFeatures: | Living Room |
| leaseConsideredYN: | no |
| mainLevelBedrooms: | 2 |
| newConstructionYN: | no |
| seniorCommunityYN: | no |
| highSchoolDistrict: | Garden Grove Unified |
| mainLevelBathrooms: | 2 |
| numberOfUnitsTotal: | 1 |
| propertyAttachedYN: | yes |
| additionalParcelsYN: | no |
| roomkitchenfeatures: | Kitchen Open to Family Room |
| associationAmenities: | Pool, Spa/Hot Tub, Maintenance Grounds, Trash, Water, Controlled Access |
| roombathroomfeatures: | Shower in Tub |
| subdivisionNameOther: | Greenbrier Terraces (GRNT) |
| listAgentStateLicense: | 01473012 |
| listOfficeStateLicense: | 01932401 |
| associationFeeFrequency: | Monthly |
| coListAgentStateLicense: | 02038828 |
| coListOfficeStateLicense: | 01932401 |
| numberOfUnitsInCommunity: | 120 |
| specialListingConditions: | Standard |
| associationManagementName: | Optimum Professional Property Management |
| bathroomsFullAndThreeQuarter: | 2 |
Photos
