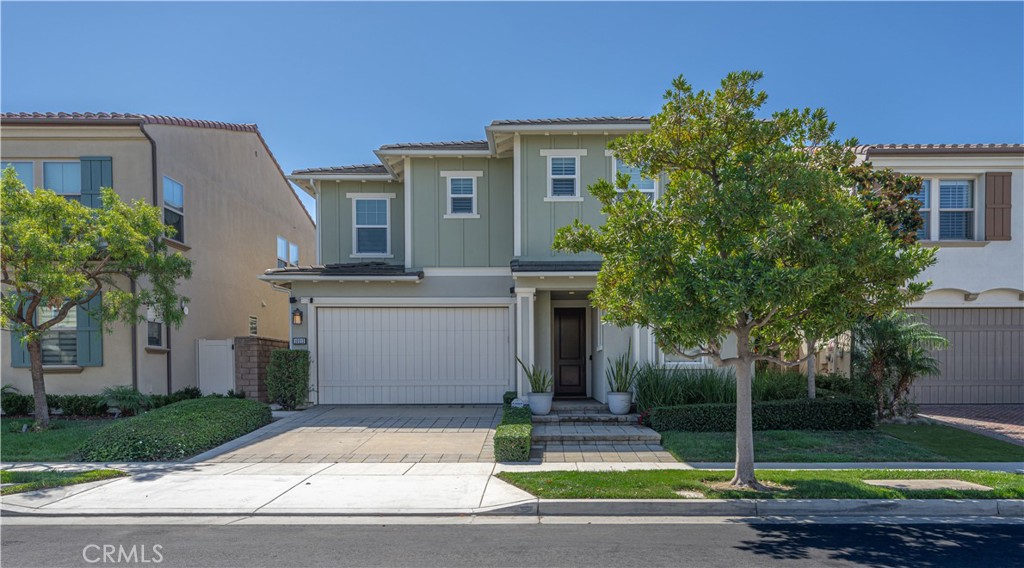10212 Thompson Drive
Scroll

2015-built Tri Pointe Home situated in the highly desirable 80-home Fairwind community of Huntington Beach. This expansive model home features an amazing outdoor oasis such as a serene waterfall cascading into a private in-ground spa, lush tropical landscaping providing total privacy from neighbors, a lanai showcasing exterior TV connect, ceiling fan, and a fireplace. This smart home is equipped with a NEST thermostat offering …
Description
2015-built Tri Pointe Home situated in the highly desirable 80-home Fairwind community of Huntington Beach. This expansive model home features an amazing outdoor oasis such as a serene waterfall cascading into a private in-ground spa, lush tropical landscaping providing total privacy from neighbors, a lanai showcasing exterior TV connect, ceiling fan, and a fireplace. This smart home is equipped with a NEST thermostat offering multi-level controls for maximum energy efficiency. Perfect for multi-generational living, the main floor includes a 4th bedroom, currently serving as an office with built-in cabinets, a ceiling fan and wine fridge. Adjacent is a custom linen nook leading to the main floor’s full bathroom, beautifully designed with wallpaper and a white subway tile walk-in shower. As you walk down the hall you are met by the open concept living space encompassing the living room, kitchen, and a formal dining area currently serving as a designated child’s play area. Chef’s kitchen presents a large island with a breakfast bar, full tile backsplash, white shaker style cabinets, a farmhouse sink, and stainless-steel KitchenAid appliances. Past the kitchen is an additional space connecting to the walk-in pantry. Currently serving as a desk area, this space can be used for additional appliances. Gorgeous tile backsplash decorates the living room fireplace. Plenty of natural light brightens the area via dual sliding doors leading to the backyard. Recess lighting and plantation shutters flow throughout the entire home. Upgraded, the surround sound system connects to both the living room and the backyard patio, perfect for entertaining. Moving to the second story you will find the laundry room, master suite, two additional bedrooms, and hallway bathroom. The laundry room includes a utility sink, cabinets for storage space, and a large two door linen closet. Roomy with a tray ceiling, the master’s en suite has a separate soaking tub, walk in shower, his/hers walk-in closets, dual vanity, a separate built-in vanity area, and a toilet privacy door. The second bath includes dual vanity with plenty of storage space, a shower-in-tub/toilet privacy door. The two additional guest bedrooms include standard sliding door closets and plenty of windows. Direct access to the 2-car garage is near the staircase. Close proximity to amazing shopping, restaurants and entertainment within Huntingtin Beach and Costa Mesa.
View full listing detailsListing Details
| Price: | $$1,550,000 |
|---|---|
| Address: | 10212 Thompson Drive |
| City: | Huntington Beach |
| State: | California |
| Zip Code: | 92646 |
| Subdivision: | Other (OTHR) |
| MLS: | OC23017618 |
| Year Built: | 2015 |
| Square Feet: | 2,478 |
| Acres: | 0.088 |
| Lot Square Feet: | 0.088 acres |
| Bedrooms: | 4 |
| Bathrooms: | 3 |
| view: | Neighborhood |
|---|---|
| sewer: | Public Sewer |
| spaYN: | yes |
| levels: | Two |
| taxLot: | 3 |
| viewYN: | yes |
| country: | US |
| patioYN: | yes |
| roomType: | Living Room, Main Floor Bedroom, Master Bathroom, Master Bedroom, Master Suite, Walk-In Closet, Walk-In Pantry |
| coolingYN: | yes |
| heatingYN: | yes |
| laundryYN: | yes |
| parkingYN: | yes |
| appliances: | Built-In Range, Convection Oven, Dishwasher, Microwave, Refrigerator |
| eatingArea: | Area, In Living Room |
| assessments: | None |
| commonWalls: | No Common Walls |
| fireplaceYN: | yes |
| landLeaseYN: | no |
| lotFeatures: | Greenbelt, Landscaped |
| lotSizeArea: | 3825 |
| spaFeatures: | Private, Heated, In Ground |
| waterSource: | Public |
| appliancesYN: | yes |
| doorFeatures: | Sliding Doors |
| garageSpaces: | 2 |
| lotSizeUnits: | Square Feet |
| parcelNumber: | 15526345 |
| parkingTotal: | 2 |
| assessmentsYN: | no |
| associationYN: | yes |
| lotSizeSource: | Assessor |
| structureType: | House |
| taxCensusTract: | 992.16 |
| taxTractNumber: | 04036 |
| windowFeatures: | Plantation Shutters |
| associationName: | Fairwind |
| livingAreaUnits: | Square Feet |
| parkingFeatures: | Garage |
| yearBuiltSource: | Assessor |
| attachedGarageYN: | yes |
| cancellationDate: | 2023-03-01T00:00:00+00:00 |
| livingAreaSource: | Assessor |
| fireplaceFeatures: | Family Room, Outside, Patio |
| leaseConsideredYN: | yes |
| mainLevelBedrooms: | 1 |
| mainLevelBathrooms: | 1 |
| numberOfUnitsTotal: | 1 |
| propertyAttachedYN: | no |
| additionalParcelsYN: | no |
| roomkitchenfeatures: | Kitchen Island, Kitchen Open to Family Room, Walk-In Pantry |
| roombathroomfeatures: | Bathtub, Shower, Closet in bathroom, Double sinks in bath(s), Double Sinks In Master Bath, Main Floor Full Bath, Privacy toilet door, Soaking Tub, Vanity area, Walk-in shower |
| subdivisionNameOther: | Fairwind |
| buyerAgentBrokerMlsId: | OCGUTICAR |
| listAgentStateLicense: | 01473012 |
| listOfficeStateLicense: | 01932401 |
| associationFeeFrequency: | Monthly |
| numberOfUnitsInCommunity: | 81 |
| specialListingConditions: | Standard |
| associationManagementName: | Nexus Smart Communities |
| buyerAgentMainOfficeMlsId: | OC02848 |
| bathroomsFullAndThreeQuarter: | 3 |
Photos
