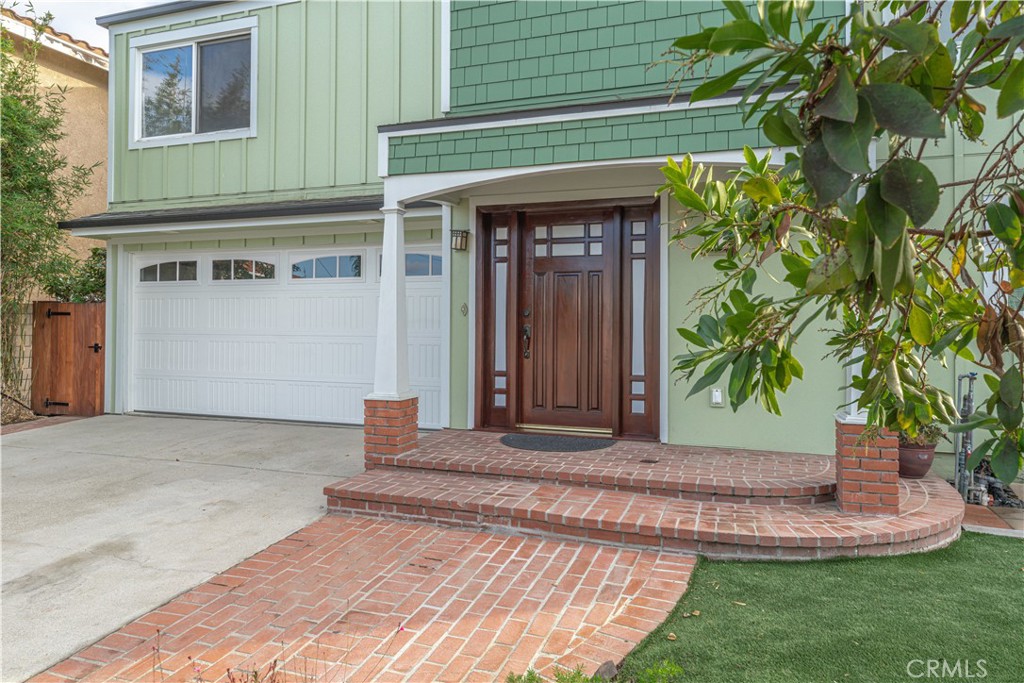10326 Circulo De Zapata
Scroll

Welcome home to Fountain Valley! This custom craftsman style residence boasts amazing upgrades, such as owned solar and a newer HVAC, within the last 10 years. Curb appeal is gorgeously shown through the professionally landscaped front yard using artificial turf, trees, and a variety of flowers. The driveway is roomy and leads you to the 2 car garage. Featuring 2 main floor bedrooms and …
Description
Welcome home to Fountain Valley! This custom craftsman style residence boasts amazing upgrades, such as owned solar and a newer HVAC, within the last 10 years. Curb appeal is gorgeously shown through the professionally landscaped front yard using artificial turf, trees, and a variety of flowers. The driveway is roomy and leads you to the 2 car garage. Featuring 2 main floor bedrooms and 1 bathroom, the home is perfect for multi-generational living. This gem was completely built from ground up including the solar gravity fed backup water heater. Originally a 3 bed-2 bath home, the owners expanded the home in 2000 by adding 2 bedrooms, 1 full bathroom and the living room. Upon entering you are met with exposed beams, hardwood floors, high ceilings, and an abundance of natural light via multiple skylights throughout. The French doors, sidelights, kitchen windows, and master bedroom windows present Pella metal exterior with triple panes and self-contained mini blinds. Remodeled in 2014, the beautiful kitchen offers KraftMaid cherry cabinets, quartz counters, a built-in microwave, a hood vent, a new stainless steel electric range/oven and dishwasher. The formal dining room and living room are adjacent and open to the kitchen, creating a large and spacious layout. Use the dining area’s wood burning fireplace to create a cozy ambience. The mudroom is equipped with washer/dryer hookups and a deep cast iron sink. Moving upstairs you will find the master suite, two guest bedrooms, two full bathrooms, and a den that can be repurposed into a 6th bedroom. The balcony is accessible via the den and has such great potential to be an area of entertainment or outdoor lounging space with the addition of patio furniture. The master is complete with a walk-in closet and private en suite. French doors in the living room and in one main floor bedrooms lead you to the backyard, a neatly manicured garden oasis. Pavers, trees, flowers, and decorative stones are showcased throughout. The garden area is sectioned off and gated, ready for you to plant your own vegetables and/or fruits. A shed is tucked in the corner, ideal for any tools and additional storage. Pride of ownership can be seen in every corner! Prime location near a myriad of shopping, restaurants and entertainment. Enjoy short bike rides to Mile Square Park. Conveniently located near the 405 FWY.
View full listing detailsListing Details
| Price: | $$1,250,000 |
|---|---|
| Address: | 10326 Circulo De Zapata |
| City: | Fountain Valley |
| State: | California |
| Zip Code: | 92708 |
| Subdivision: | Other (OTHR) |
| MLS: | OC23051475 |
| Year Built: | 1985 |
| Square Feet: | 2,656 |
| Acres: | 0.144 |
| Lot Square Feet: | 0.144 acres |
| Bedrooms: | 5 |
| Bathrooms: | 3 |
| view: | None |
|---|---|
| sewer: | Public Sewer |
| spaYN: | no |
| levels: | Two |
| taxLot: | 65 |
| viewYN: | no |
| country: | US |
| patioYN: | yes |
| electric: | Photovoltaics Seller Owned |
| roomType: | Den, Family Room, Kitchen, Laundry, Master Bathroom, Master Bedroom, Master Suite |
| coolingYN: | yes |
| heatingYN: | yes |
| laundryYN: | yes |
| parkingYN: | yes |
| appliances: | Electric Oven, Electric Range, Microwave, Range Hood |
| eatingArea: | Dining Room |
| exclusions: | Fridge/Freezer, Washer/Dryer, Car Charger in Garage, Tiffany lamps, all staging furniture and fixtures |
| inclusions: | Electric range, Dishwasher, Microwave |
| assessments: | None |
| commonWalls: | No Common Walls |
| fireplaceYN: | yes |
| landLeaseYN: | no |
| lotFeatures: | Back Yard, Front Yard |
| lotSizeArea: | 6250 |
| spaFeatures: | None |
| waterSource: | Public |
| appliancesYN: | yes |
| doorFeatures: | French Doors |
| garageSpaces: | 2 |
| lotSizeUnits: | Square Feet |
| parcelNumber: | 16907146 |
| parkingTotal: | 2 |
| assessmentsYN: | no |
| associationYN: | no |
| lotSizeSource: | Assessor |
| structureType: | House |
| taxCensusTract: | 992.51 |
| taxTractNumber: | 569 |
| livingAreaUnits: | Square Feet |
| parkingFeatures: | Garage, Garage Faces Front |
| yearBuiltSource: | Assessor |
| attachedGarageYN: | yes |
| livingAreaSource: | Assessor |
| fireplaceFeatures: | Dining Room |
| leaseConsideredYN: | no |
| mainLevelBedrooms: | 2 |
| architecturalStyle: | Craftsman, Custom Built |
| mainLevelBathrooms: | 1 |
| numberOfUnitsTotal: | 1 |
| propertyAttachedYN: | no |
| additionalParcelsYN: | no |
| roomkitchenfeatures: | Kitchen Open to Family Room, Quartz Counters |
| roombathroomfeatures: | Double sinks in bath(s) |
| subdivisionNameOther: | n/a |
| greenEnergyGeneration: | Solar |
| listAgentStateLicense: | 01473012 |
| listOfficeStateLicense: | 01932401 |
| coListAgentStateLicense: | 01913853 |
| coListOfficeStateLicense: | 01932401 |
| specialListingConditions: | Standard |
| bathroomsFullAndThreeQuarter: | 3 |
Photos
