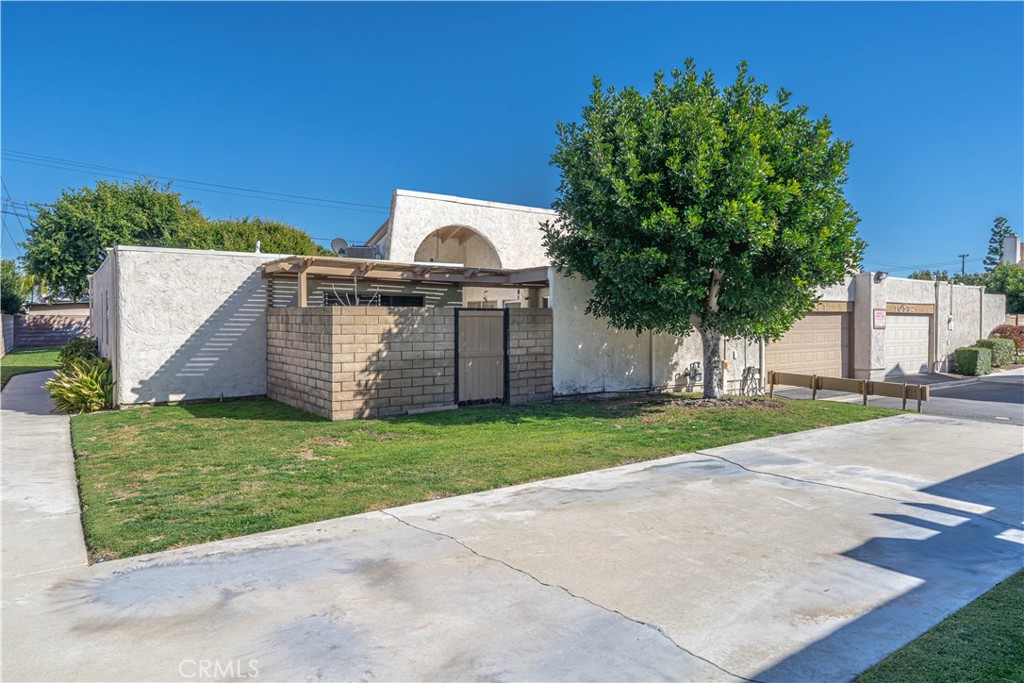10531 Jenny Lane
Scroll

Welcome home to Garden Grove! This 3 bedroom, 2 bathroom townhome is awaiting your personal touch. Upon entering, the common areas are separated toward the left wing of the home, and all bedrooms and bathrooms are located on the right wing; offering extra privacy. As you walk down the hallway, you’ll find the master suite, two well sized guest bedrooms with standard closets, and …
Description
Welcome home to Garden Grove! This 3 bedroom, 2 bathroom townhome is awaiting your personal touch. Upon entering, the common areas are separated toward the left wing of the home, and all bedrooms and bathrooms are located on the right wing; offering extra privacy. As you walk down the hallway, you’ll find the master suite, two well sized guest bedrooms with standard closets, and a full bathroom. The master suite offers a private ensuite with a generous vanity space, a large mirrored closet, and access to backyard via sliding patio doors. The left wing of the home features access to the family room, dining area and kitchen. High vaulted ceiling, a cozy fireplace, and natural lighting are among some of the highlights of the family room. The kitchen presents granite countertops and ample cabinets for storage. Appliances include a dishwasher, gas range/oven, microwave, and trash compactor. Direct access to garage can be found via a door in the kitchen, equipped with washer and dryer hookups. Unique L shaped backyard provides two areas for entertaining, with multiple access points throughout the home. Zoned as an SFR. Great corner unit location! Conveniently located near supermarkets, shopping and more!
View full listing detailsListing Details
| Price: | $$639,999 |
|---|---|
| Address: | 10531 Jenny Lane |
| City: | Garden Grove |
| State: | California |
| Zip Code: | 92840 |
| MLS: | OC23038402 |
| Year Built: | 1975 |
| Square Feet: | 1,456 |
| Acres: | 0.061 |
| Lot Square Feet: | 0.061 acres |
| Bedrooms: | 3 |
| Bathrooms: | 2 |
| view: | None |
|---|---|
| sewer: | Public Sewer |
| spaYN: | no |
| levels: | One |
| taxLot: | 23 |
| viewYN: | no |
| country: | US |
| roomType: | Formal Entry, Living Room, Main Floor Bedroom, Main Floor Master Bedroom |
| coolingYN: | yes |
| heatingYN: | yes |
| laundryYN: | yes |
| inclusions: | washer dryer and refrigerator |
| assessments: | None |
| commonWalls: | 2+ Common Walls |
| fireplaceYN: | yes |
| landLeaseYN: | no |
| lotFeatures: | Corner Lot |
| lotSizeArea: | 2640 |
| spaFeatures: | None |
| waterSource: | Public |
| garageSpaces: | 2 |
| lotSizeUnits: | Square Feet |
| parcelNumber: | 08942523 |
| parkingTotal: | 2 |
| assessmentsYN: | no |
| associationYN: | yes |
| lotSizeSource: | Assessor |
| structureType: | House |
| taxCensusTract: | 883.01 |
| taxTractNumber: | 8650 |
| associationName: | Gardenwood IV |
| livingAreaUnits: | Square Feet |
| yearBuiltSource: | Assessor |
| attachedGarageYN: | yes |
| livingAreaSource: | Assessor |
| startShowingDate: | 2023-03-08T00:00:00+00:00 |
| fireplaceFeatures: | Living Room |
| leaseConsideredYN: | no |
| mainLevelBedrooms: | 3 |
| mainLevelBathrooms: | 2 |
| numberOfUnitsTotal: | 1 |
| propertyAttachedYN: | yes |
| additionalParcelsYN: | no |
| listAgentStateLicense: | 01473012 |
| listOfficeStateLicense: | 01932401 |
| associationFeeFrequency: | Monthly |
| coListAgentStateLicense: | 01913853 |
| coListOfficeStateLicense: | 01932401 |
| specialListingConditions: | Standard |
| associationManagementName: | Gardenwood IV |
| bathroomsFullAndThreeQuarter: | 2 |
Photos
