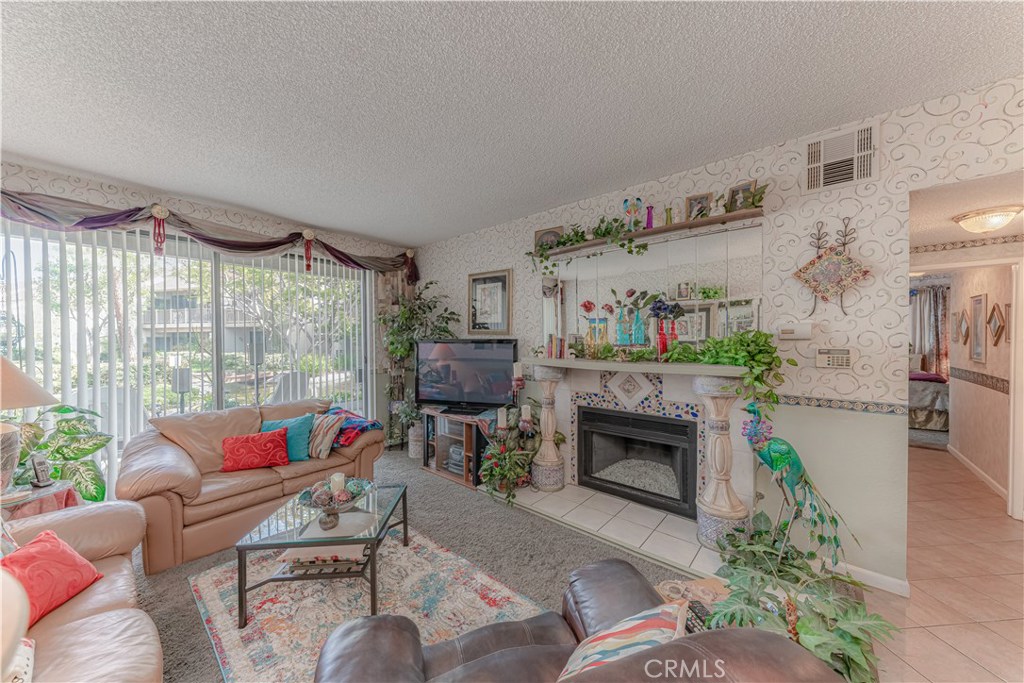10610 Lakeside Drive N O
Scroll

Tranquil, downstairs end unit located in the heart of the Lakeside Garden Grove community. This beautifully decorated two bedroom and two bathroom condo has two private patios next to the community’s running lake streams. The updated kitchen opens up to a cozy dining room and living space. The living room has a sliding glass door that leads to the larger private patio facing the …
Description
Tranquil, downstairs end unit located in the heart of the Lakeside Garden Grove community. This beautifully decorated two bedroom and two bathroom condo has two private patios next to the community’s running lake streams. The updated kitchen opens up to a cozy dining room and living space. The living room has a sliding glass door that leads to the larger private patio facing the lake stream. The focal point of the living room is the custom mosaic tile fireplace filled with fireplace glass with unique custom mantle. The private patio has a closet space for the washer and dryer. The hallway, which has extra closet space, leads to the two bedrooms and two bathrooms. The first bathroom is a full guest bathroom with a shower in tub, laminate counter top and tile flooring. The master bathroom has large walk in shower and laminate counter. The master bedroom is very cozy and has sliding glass doors that lead to the second patio. The gated community of Lakeside Garden Grove is beautifully landscaped with lots of tranquil streams, bridges and landscaping. Other community amenities include two large pools, two spas, gated, and stunning tropical landscaping. The monthly HOA includes sewer, trash, water, maintenance and security. Nearby schools include: Ethel Evans Elementary School, Walter Ralston Intermediate School and Garden Grove High School. Close to Garden Grove City Hall, shopping and the 22 and 5 freeways.
View full listing detailsListing Details
| Price: | $$530,000 |
|---|---|
| Address: | 10610 Lakeside Drive N O |
| City: | Garden Grove |
| State: | California |
| Zip Code: | 92840 |
| Subdivision: | Other (OTHR) |
| MLS: | OC22045917 |
| Year Built: | 1985 |
| Square Feet: | 1,017 |
| Bedrooms: | 2 |
| Bathrooms: | 2 |
| view: | Neighborhood |
|---|---|
| sewer: | Public Sewer, Unknown |
| spaYN: | yes |
| levels: | One |
| taxLot: | 3 |
| viewYN: | yes |
| country: | US |
| patioYN: | yes |
| roomType: | Living Room, Master Bedroom |
| coolingYN: | no |
| heatingYN: | yes |
| laundryYN: | yes |
| parkingYN: | yes |
| appliances: | Dishwasher, Disposal, Gas Oven, Gas Range |
| eatingArea: | Dining Room |
| inclusions: | Murphy bed in guest room is included |
| assessments: | Special Assessments |
| commonWalls: | 2+ Common Walls |
| fireplaceYN: | yes |
| landLeaseYN: | no |
| lotFeatures: | Landscaped |
| spaFeatures: | Association, In Ground |
| waterSource: | Public |
| appliancesYN: | yes |
| doorFeatures: | Mirror Closet Door(s), Sliding Doors |
| parcelNumber: | 93988219 |
| parkingTotal: | 2 |
| assessmentsYN: | yes |
| associationYN: | yes |
| carportSpaces: | 2 |
| structureType: | House |
| taxCensusTract: | 886.01 |
| taxTractNumber: | 11246 |
| associationName: | Lakeside HOA |
| livingAreaUnits: | Square Feet |
| parkingFeatures: | Assigned, Carport, Gated |
| yearBuiltSource: | Assessor |
| associationName2: | Lakeside HOA |
| livingAreaSource: | Assessor |
| fireplaceFeatures: | Living Room |
| leaseConsideredYN: | no |
| mainLevelBedrooms: | 2 |
| mainLevelBathrooms: | 2 |
| numberOfUnitsTotal: | 1 |
| propertyAttachedYN: | yes |
| additionalParcelsYN: | no |
| subdivisionNameOther: | Unknown |
| listAgentStateLicense: | 01473012 |
| listOfficeStateLicense: | 01932401 |
| associationFeeFrequency: | Monthly |
| coListAgentStateLicense: | 01913853 |
| associationFee2Frequency: | Monthly |
| coListOfficeStateLicense: | 01932401 |
| numberOfUnitsInCommunity: | 286 |
| specialListingConditions: | Standard |
| associationManagementName: | Optimum Property Management |
| associationManagementName2: | Optimum Property Management |
| bathroomsFullAndThreeQuarter: | 2 |
Photos
