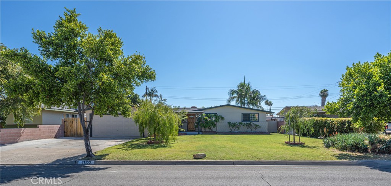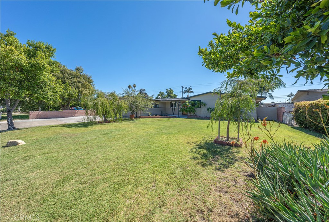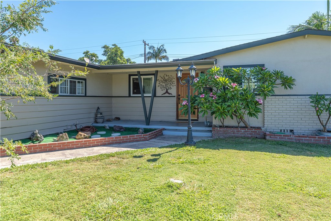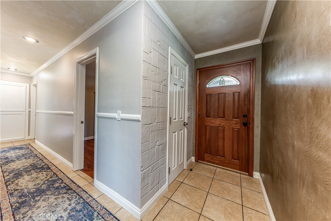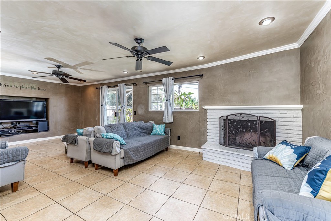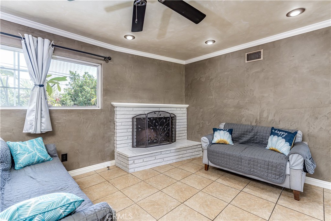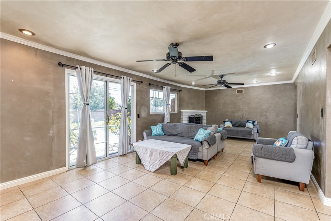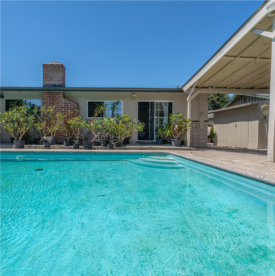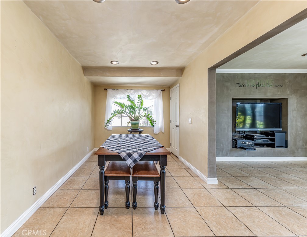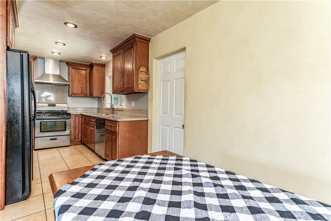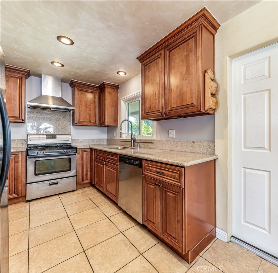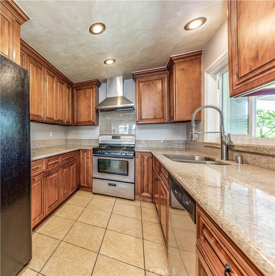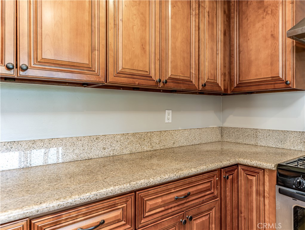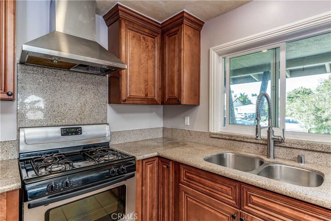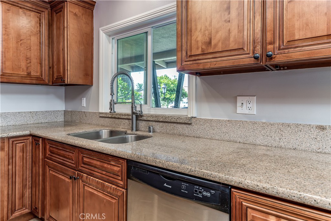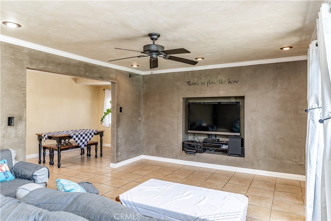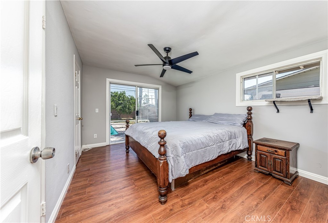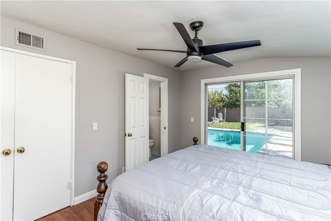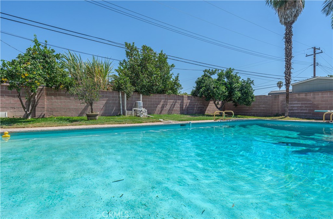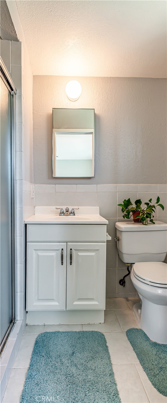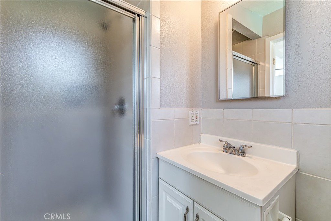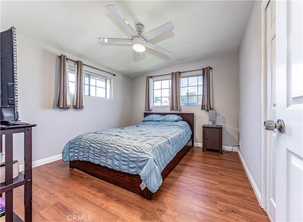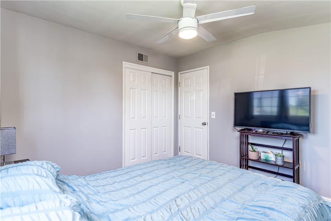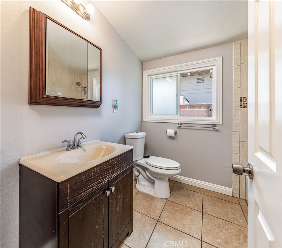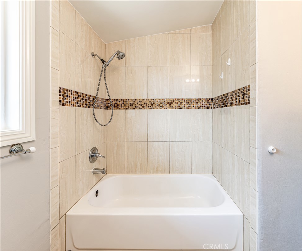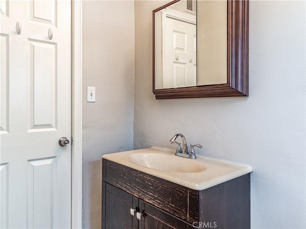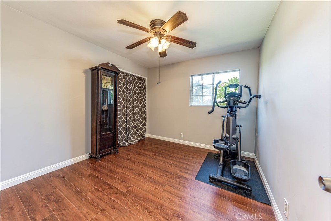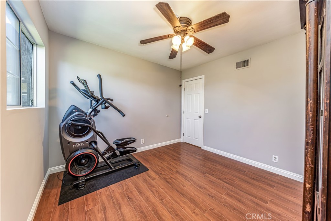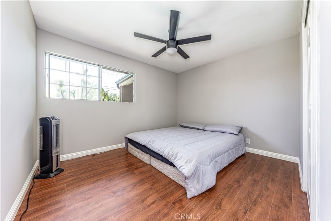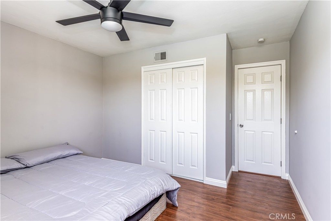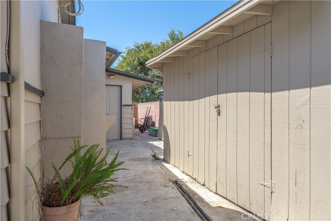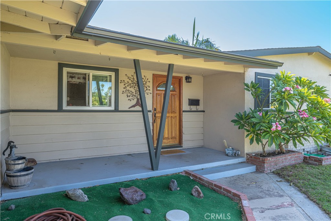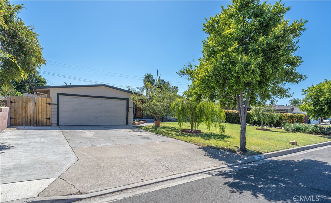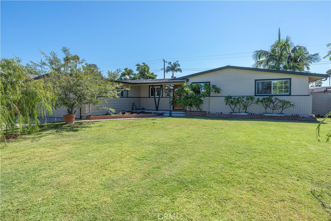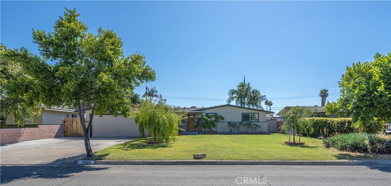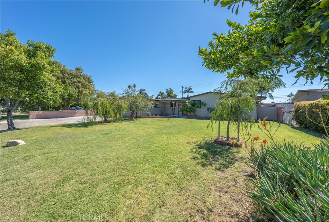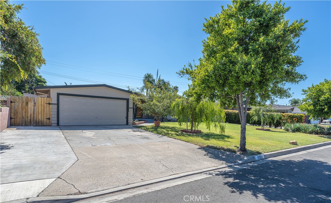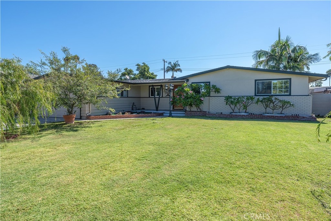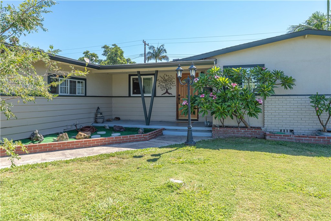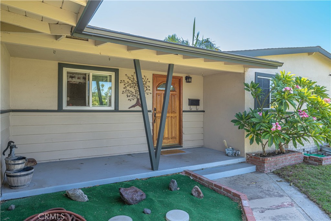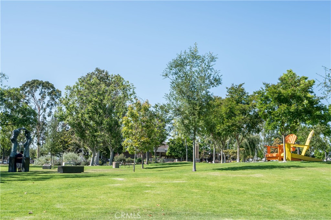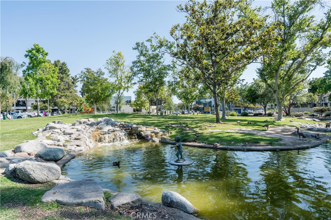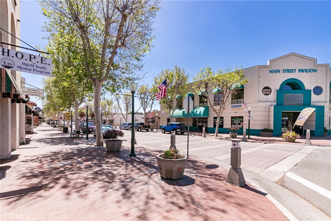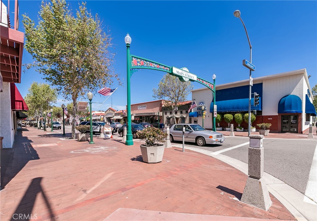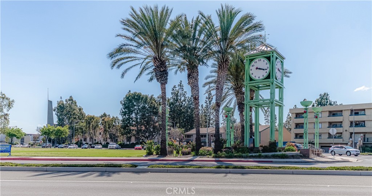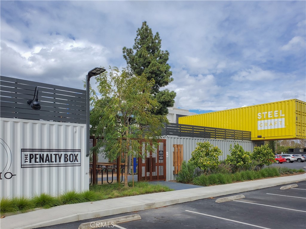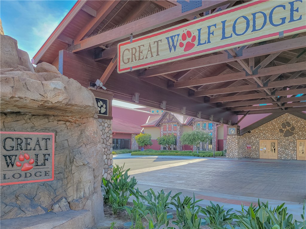11102 Dallas Drive
Scroll

Spacious 4 bedroom, 2 bathroom pool home. This Garden Grove residence is situated in a quiet neighborhood with desirable location. A large front yard, 2 car garage, and roomy driveway lead you to the main entrance. Inside you are greeted to the bright living room, an expansive area complete with a cozy fireplace and entertainment niche. A few steps away is the kitchen, showcases …
Description
Spacious 4 bedroom, 2 bathroom pool home. This Garden Grove residence is situated in a quiet neighborhood with desirable location. A large front yard, 2 car garage, and roomy driveway lead you to the main entrance. Inside you are greeted to the bright living room, an expansive area complete with a cozy fireplace and entertainment niche. A few steps away is the kitchen, showcases granite countertops and stainless steel appliances, and adjoined eating area. Open the living room’s patio slider and step out into the backyard. The large sparkling pool is a shining feature in this home with direct patio door access to the master bedroom. Paved with greenbelts and a patio cover, enjoy pool parties, BBQ’s, and much more! Tucked away in the hall are the master suite, three guest bedrooms, and a full bath. The master includes a private en suite with a walk-in shower. Only a short car ride away from Disneyland, Downtown Disney, Anaheim Convention Center, The GardenWalk, and the 5 FWY. Minutes away from The Promenade’s shop/entertainment plaza, Steelcraft, Garden Grove Main Library and Main Street’s eateries, bars, and shops.
View full listing detailsListing Details
| Price: | $$880,000 |
|---|---|
| Address: | 11102 Dallas Drive |
| City: | Garden Grove |
| State: | California |
| Zip Code: | 92840 |
| Subdivision: | Other (OTHR) |
| MLS: | OC22195297 |
| Year Built: | 1956 |
| Square Feet: | 1,369 |
| Acres: | 0.202 |
| Lot Square Feet: | 0.202 acres |
| Bedrooms: | 4 |
| Bathrooms: | 2 |
| additionalParcelsYN: | no |
|---|---|
| appliances: | Dishwasher, Gas Range |
| appliancesYN: | yes |
| assessments: | None |
| assessmentsYN: | no |
| associationYN: | no |
| attachedGarageYN: | yes |
| bathroomsFullAndThreeQuarter: | 2 |
| coListAgentStateLicense: | 02044075 |
| coListOfficeStateLicense: | 01932401 |
| commonWalls: | No Common Walls |
| communityFeatures: | Curbs, Sidewalks, Street Lights |
| cooling: | None |
| coolingYN: | no |
| country: | US |
| daysOnMarket: | 1 |
| eatingArea: | Area, In Kitchen |
| fireplaceFeatures: | Family Room |
| fireplaceYN: | yes |
| flooring: | Laminate, Tile |
| garageSpaces: | 2 |
| heating: | Central |
| heatingYN: | yes |
| highSchoolDistrict: | Garden Grove Unified |
| interiorFeatures: | Ceiling Fan(s), Granite Counters, Recessed Lighting |
| landLeaseYN: | no |
| laundryFeatures: | Gas Dryer Hookup, In Garage, Washer Hookup |
| laundryYN: | yes |
| leaseConsideredYN: | no |
| levels: | One |
| listAgentStateLicense: | 01473012 |
| listOfficeStateLicense: | 01932401 |
| livingAreaSource: | Assessor |
| livingAreaUnits: | Square Feet |
| lotFeatures: | Front Yard |
| lotSizeArea: | 8812 |
| lotSizeSource: | Assessor |
| lotSizeSquareFeet: | 8812 |
| lotSizeUnits: | Square Feet |
| mainLevelBathrooms: | 2 |
| mainLevelBedrooms: | 4 |
| mlsAreaMajor: | 62 - Garden Grove N of Chapman, W of Euclid |
| newConstructionYN: | no |
| numberOfUnitsTotal: | 1 |
| parcelNumber: | 08946218 |
| parkingFeatures: | Garage |
| parkingTotal: | 2 |
| parkingYN: | yes |
| patioAndPorchFeatures: | Concrete, Covered |
| patioYN: | yes |
| poolFeatures: | Private |
| poolPrivateYN: | yes |
| propertyAttachedYN: | no |
| roomType: | All Bedrooms Down, Family Room, Main Floor Bedroom, Main Floor Master Bedroom, Master Bathroom, Master Bedroom |
| roombathroomfeatures: | Bathtub, Shower |
| roomkitchenfeatures: | Granite Counters |
| seniorCommunityYN: | no |
| sewer: | Public Sewer |
| spaFeatures: | None |
| spaYN: | no |
| specialListingConditions: | Standard |
| storiesTotal: | 1 |
| structureType: | House |
| subdivisionNameOther: | n/a |
| taxCensusTract: | 883.01 |
| taxLot: | 6 |
| taxTractNumber: | 2471 |
| view: | Neighborhood |
| viewYN: | yes |
| waterSource: | Public |
| yearBuiltSource: | Assessor |
Photos
