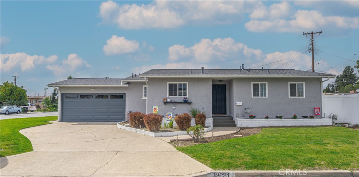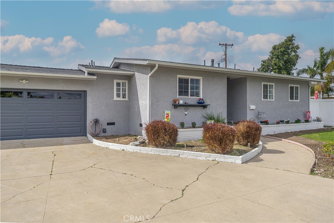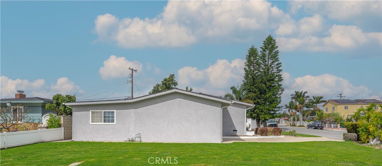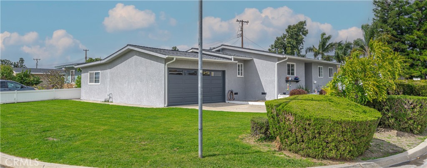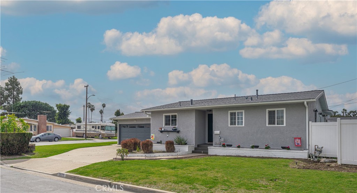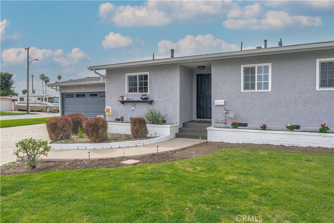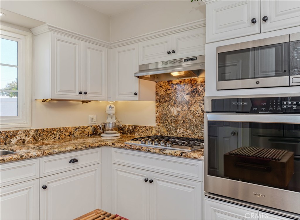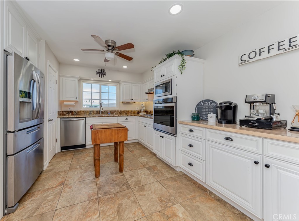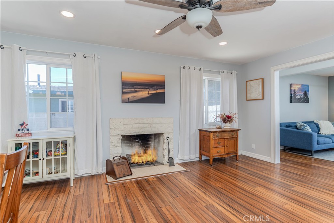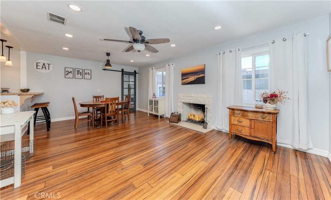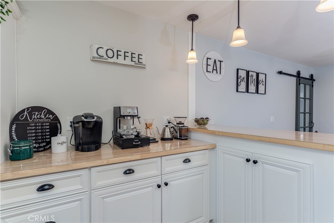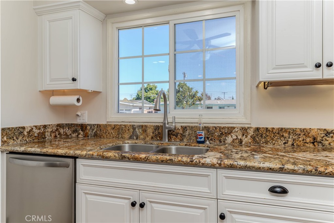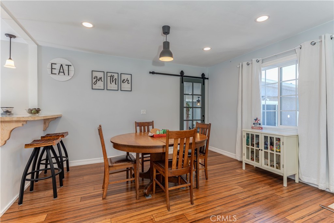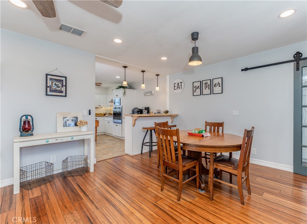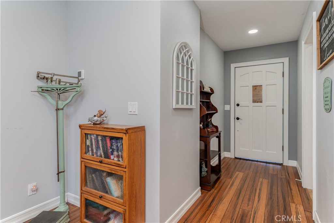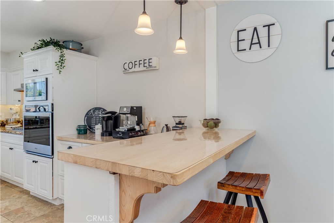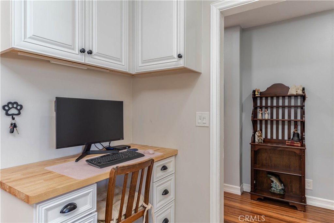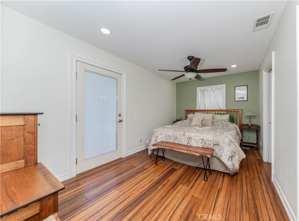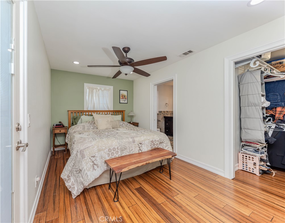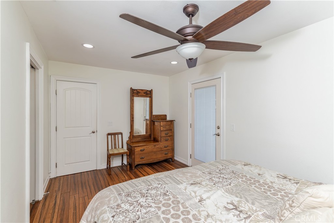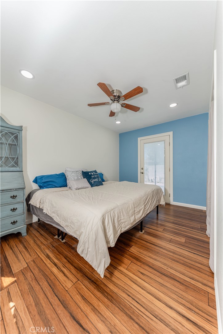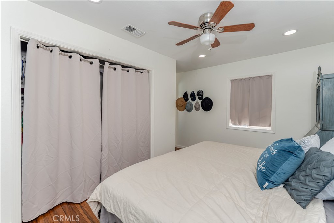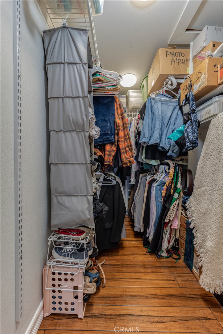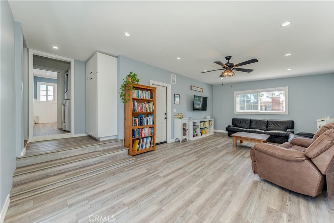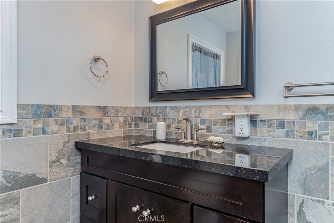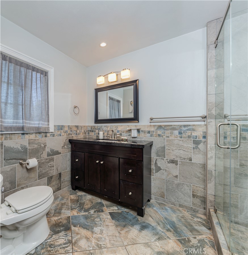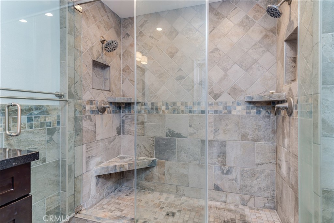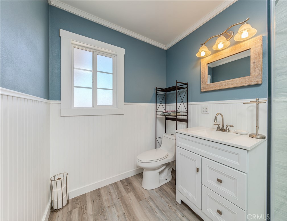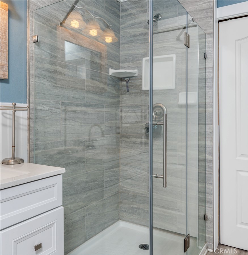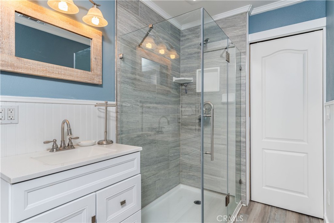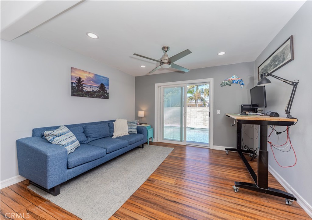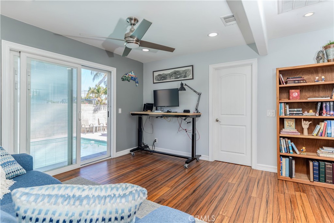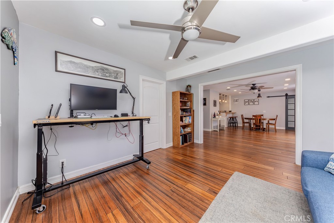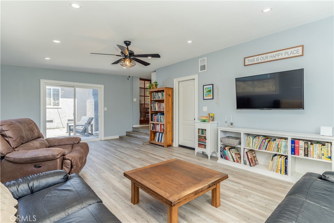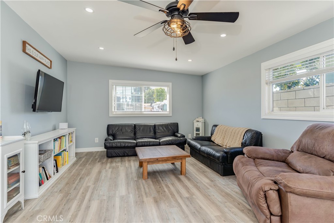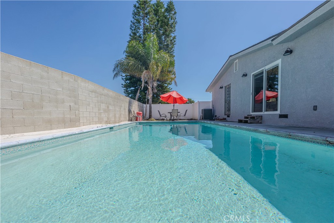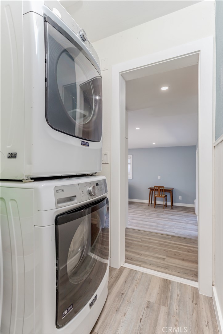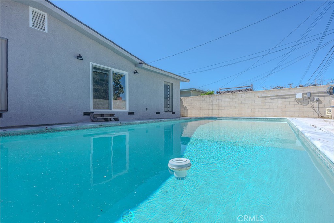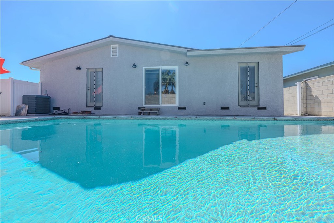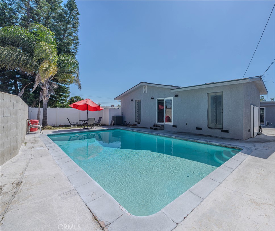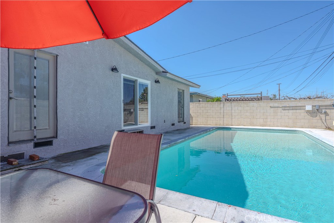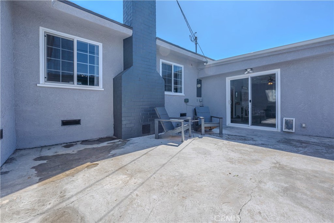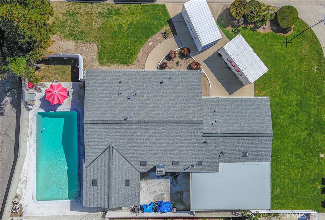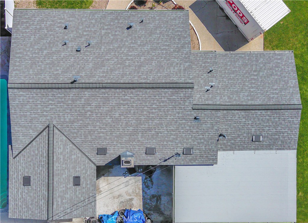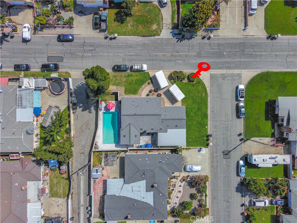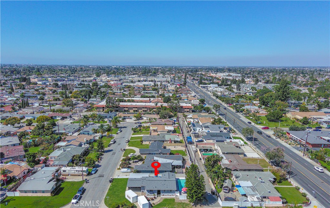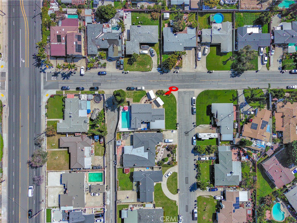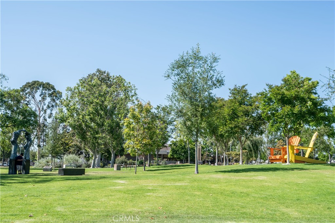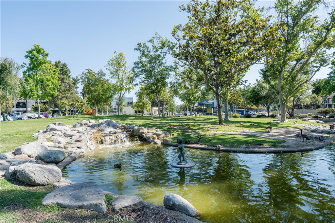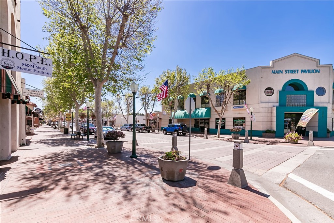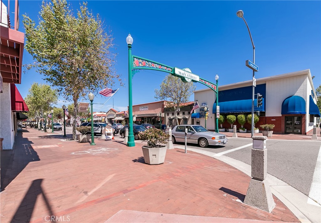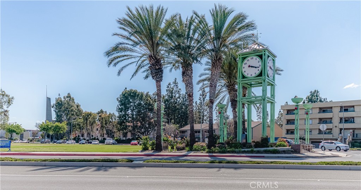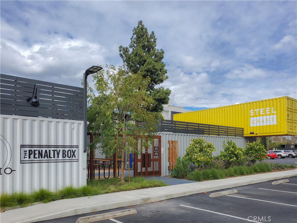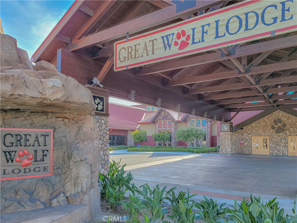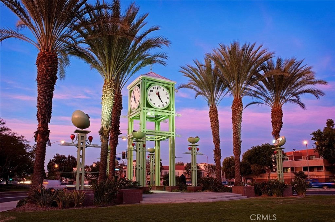12031 Morrie Lane
Scroll

Situated on a large, over 7,000 sq. ft. corner lot this single-level home features numerous upgrades throughout. The updated kitchen features butcher block and granite countertops, stainless steel appliances, Viking cooktop, a large pantry space, a built-in office nook, soft-closing drawers, and a serve-over bar. Both bathrooms are upgraded nicely with custom ceramic tiling and modern accents. The spacious primary bedroom features an en …
Description
Situated on a large, over 7,000 sq. ft. corner lot this single-level home features numerous upgrades throughout. The updated kitchen features butcher block and granite countertops, stainless steel appliances, Viking cooktop, a large pantry space, a built-in office nook, soft-closing drawers, and a serve-over bar. Both bathrooms are upgraded nicely with custom ceramic tiling and modern accents. The spacious primary bedroom features an en suite and large walk-in closet. The secondary bedroom offers convenient access to the backyard area. An extra large bonus room creates unlimited options for entertainment and family gatherings and the backyard space offers a sparkling pool for all your warmer weather fun. Additional features include a newer roof with full ridge venting to keep the home extra cool in the warmer months, a tankless water heater, vinyl windows, recessed lighting, crown moulding, ceiling fans throughout, and upgraded flooring. This 3 bed, 2 bath home is currently being used as a 2 bed, 2 bath with office. The current office can easily be converted back into a third bedroom with the addition of drywall. This property offers the potential for an ADU.
Great location in a centrally situated neighborhood minutes away from entertainment, shopping, and eateries such as the Promenade, home to Regal Cinemas, Walmart Supercenter, Aldi, Ross, Marshalls, and nearby Chuze Fitness, Costco, 22 FWY, and more!
Listing Details
| Price: | $$950,000 |
|---|---|
| Address: | 12031 Morrie Lane |
| City: | Garden Grove |
| State: | California |
| Zip Code: | 92840 |
| MLS: | OC24045350 |
| Year Built: | 1953 |
| Square Feet: | 1,263 |
| Acres: | 0.169 |
| Lot Square Feet: | 0.169 acres |
| Bedrooms: | 3 |
| Bathrooms: | 2 |
| view: | Neighborhood, Pool |
|---|---|
| sewer: | Public Sewer |
| levels: | One |
| taxLot: | 8 |
| viewYN: | yes |
| country: | US |
| fenceYN: | yes |
| patioYN: | yes |
| roomType: | Bonus Room, Den, Family Room, Main Floor Bedroom, Main Floor Primary Bedroom, Office, Walk-In Closet, Walk-In Pantry |
| coolingYN: | yes |
| heatingYN: | yes |
| laundryYN: | yes |
| parkingYN: | yes |
| appliances: | Electric Oven, Gas Cooktop, Microwave, Refrigerator |
| eatingArea: | Area, Breakfast Counter / Bar |
| entryLevel: | 1 |
| inclusions: | washer, dryer |
| assessments: | None |
| commonWalls: | No Common Walls |
| fireplaceYN: | yes |
| landLeaseYN: | no |
| lotFeatures: | Back Yard, Corner Lot, Front Yard, Landscaped |
| lotSizeArea: | 7350 |
| waterSource: | Public |
| appliancesYN: | yes |
| doorFeatures: | Sliding Doors |
| garageSpaces: | 2 |
| lotSizeUnits: | Square Feet |
| parcelNumber: | 08928331 |
| parkingTotal: | 6 |
| assessmentsYN: | no |
| associationYN: | no |
| entryLocation: | 1 |
| lotSizeSource: | Assessor |
| structureType: | House |
| taxCensusTract: | 882.03 |
| taxTractNumber: | 1715 |
| windowFeatures: | Double Pane Windows |
| livingAreaUnits: | Square Feet |
| parkingFeatures: | Direct Garage Access, Driveway, Concrete, Garage, Private |
| uncoveredSpaces: | 4 |
| yearBuiltSource: | Assessor |
| attachedGarageYN: | yes |
| livingAreaSource: | Assessor |
| startShowingDate: | 2024-03-20T00:00:00+00:00 |
| fireplaceFeatures: | Family Room, See Remarks |
| leaseConsideredYN: | no |
| mainLevelBedrooms: | 2 |
| mainLevelBathrooms: | 2 |
| numberOfUnitsTotal: | 1 |
| propertyAttachedYN: | no |
| additionalParcelsYN: | no |
| roomkitchenfeatures: | Granite Counters, Self-closing drawers, Walk-In Pantry |
| roombathroomfeatures: | Shower, Granite Counters, Walk-in shower |
| listAgentStateLicense: | 01473012 |
| listOfficeStateLicense: | 01932401 |
| specialListingConditions: | Standard |
| bathroomsFullAndThreeQuarter: | 2 |
Photos
