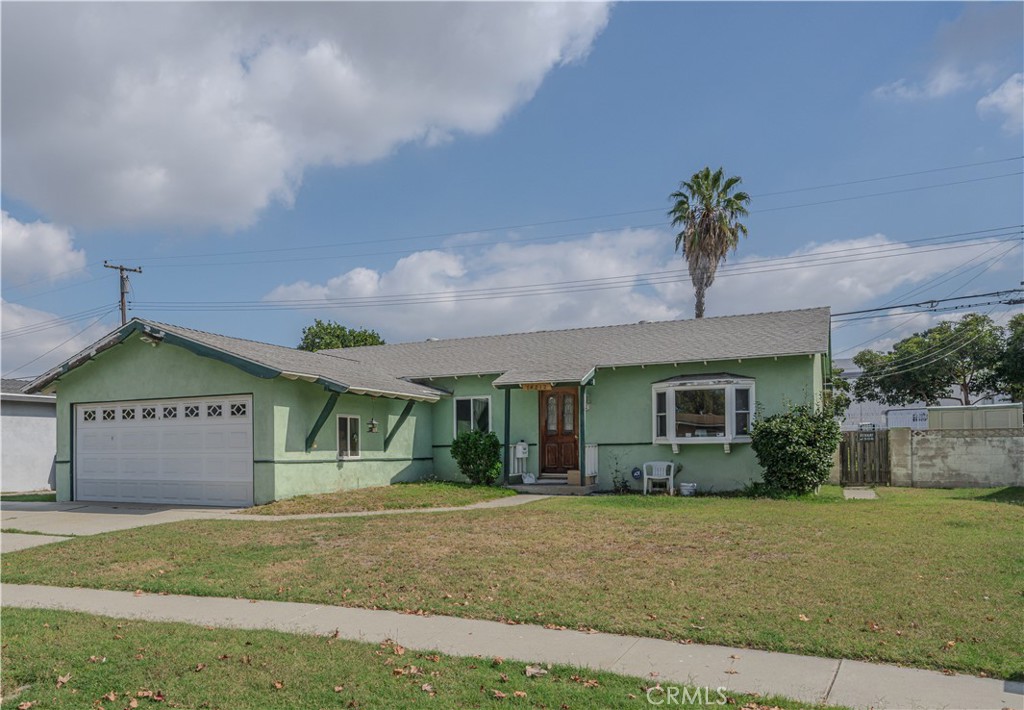14212 Taft Street
Scroll

Welcome home to this Garden Grove residence situated on a spacious lot! This property is an investor’s dream or for a buyer waiting to add their personal touch. Ample space in the backyard provides great potential for entertaining friends and family, building a garden, and more! The patio covering gives ample shade for relaxing in the summer breeze. Upon approaching the home you’ll find …
Description
Welcome home to this Garden Grove residence situated on a spacious lot! This property is an investor’s dream or for a buyer waiting to add their personal touch. Ample space in the backyard provides great potential for entertaining friends and family, building a garden, and more! The patio covering gives ample shade for relaxing in the summer breeze. Upon approaching the home you’ll find a large front yard, roomy driveway, and a 2-car garage. The home features a family room, kitchen, laundry hookups, three bedrooms and 2 bathrooms. Convenient location surrounded by entertainment, shopping, and eateries such as Euclid Retail Center, Garden Grove Shopping Plaza, Target, Mile Square Park, 22 fwy and more!
View full listing detailsListing Details
| Price: | $$799,000 |
|---|---|
| Address: | 14212 Taft Street |
| City: | Garden Grove |
| State: | California |
| Zip Code: | 92843 |
| Subdivision: | Other (OTHR) |
| MLS: | OC23203353 |
| Year Built: | 1959 |
| Square Feet: | 1,219 |
| Acres: | 0.144 |
| Lot Square Feet: | 0.144 acres |
| Bedrooms: | 3 |
| Bathrooms: | 2 |
| Half Bathrooms: | 1 |
| view: | None |
|---|---|
| sewer: | Public Sewer |
| levels: | One |
| taxLot: | 81 |
| viewYN: | no |
| country: | US |
| roomType: | All Bedrooms Down |
| coolingYN: | yes |
| heatingYN: | yes |
| laundryYN: | yes |
| entryLevel: | 1 |
| assessments: | None |
| commonWalls: | No Common Walls |
| fireplaceYN: | no |
| landLeaseYN: | no |
| lotFeatures: | Back Yard |
| lotSizeArea: | 6256 |
| waterSource: | Public |
| garageSpaces: | 2 |
| lotSizeUnits: | Square Feet |
| parcelNumber: | 09949123 |
| parkingTotal: | 2 |
| assessmentsYN: | no |
| associationYN: | no |
| entryLocation: | 1 |
| lotSizeSource: | Assessor |
| structureType: | House |
| taxCensusTract: | 889.03 |
| taxTractNumber: | 2318 |
| livingAreaUnits: | Square Feet |
| yearBuiltSource: | Assessor |
| attachedGarageYN: | yes |
| livingAreaSource: | Assessor |
| fireplaceFeatures: | None |
| leaseConsideredYN: | no |
| mainLevelBedrooms: | 3 |
| mainLevelBathrooms: | 2 |
| numberOfUnitsTotal: | 1 |
| propertyAttachedYN: | no |
| additionalParcelsYN: | no |
| subdivisionNameOther: | n/a |
| listAgentStateLicense: | 01473012 |
| listOfficeStateLicense: | 01932401 |
| coListAgentStateLicense: | 01709031 |
| coListOfficeStateLicense: | 01932401 |
| specialListingConditions: | Standard |
| bathroomsFullAndThreeQuarter: | 2 |
Photos
