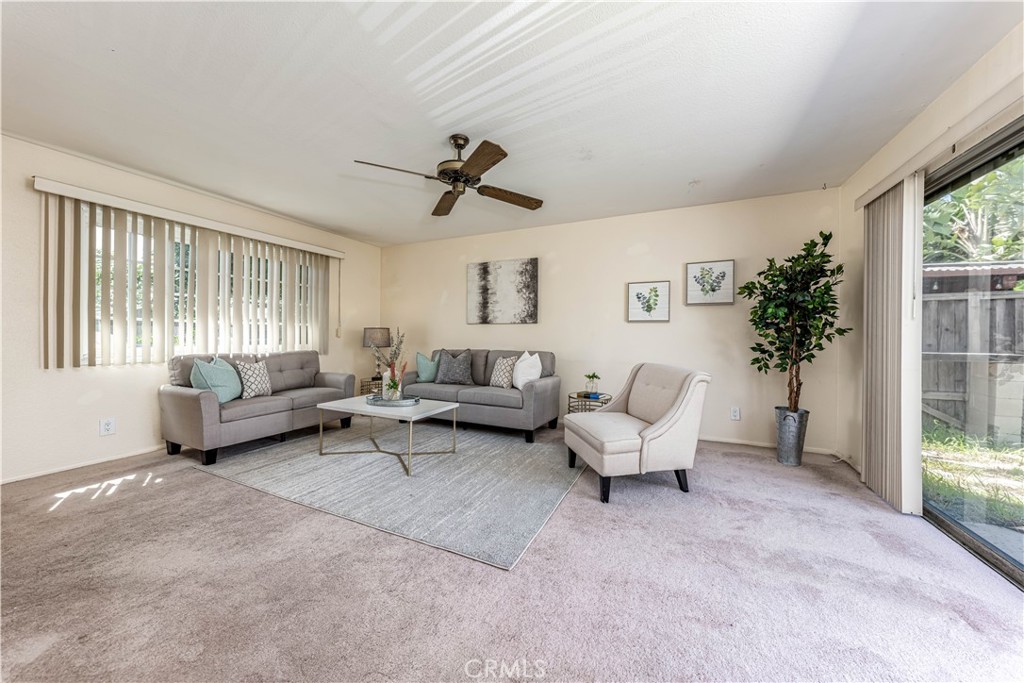15821 Sherbeck Lane
Scroll

Traditional 3 bedroom, 2 bathroom Huntington Beach home. Enter and see a spacious layout throughout the home. Towards the left of the main entry you will find a bright living room and a walkway leading you towards the kitchen and dining room. Enjoy breakfast at the dinner table or on the peninsula’s coffee bar. Granite counters, ample cabinet space, gas range/oven, microwave, and dishwasher …
Description
Traditional 3 bedroom, 2 bathroom Huntington Beach home. Enter and see a spacious layout throughout the home. Towards the left of the main entry you will find a bright living room and a walkway leading you towards the kitchen and dining room. Enjoy breakfast at the dinner table or on the peninsula’s coffee bar. Granite counters, ample cabinet space, gas range/oven, microwave, and dishwasher are offered in the kitchen. Dual patio sliders in the living room and dining room naturally brighten the entire home. Step through the dining room’s slider and see a big bonus room. Turn it into an at home gym, game room, office, or a family room – the possibilities are endless! Tucked away in the hall are the master suite, a full hallway bath, and two additional guest bedrooms. Roomy with mature trees, the backyard includes a shed and decent space for an outdoor lounging area. This home is located near a myriad of entertainment, restaurants, and shopping such as Bella Terra Mall, Meadowlark Golf Course, Westminster Mall, Little Saigon, and much more. The ideal home for anyone looking to put in some TLC and add their personal stamp to it!
View full listing detailsListing Details
| Price: | $$999,999 |
|---|---|
| Address: | 15821 Sherbeck Lane |
| City: | Huntington Beach |
| State: | California |
| Zip Code: | 92647 |
| Subdivision: | Other (OTHR) |
| MLS: | OC22070601 |
| Year Built: | 1962 |
| Square Feet: | 1,243 |
| Acres: | 0.138 |
| Lot Square Feet: | 0.138 acres |
| Bedrooms: | 3 |
| Bathrooms: | 2 |
| view: | Neighborhood |
|---|---|
| sewer: | Public Sewer |
| levels: | One |
| taxLot: | 6 |
| viewYN: | yes |
| country: | US |
| roomType: | See Remarks |
| coolingYN: | yes |
| heatingYN: | yes |
| laundryYN: | yes |
| assessments: | Unknown |
| commonWalls: | No Common Walls |
| fireplaceYN: | yes |
| landLeaseYN: | no |
| lotFeatures: | Back Yard, Front Yard |
| lotSizeArea: | 6000 |
| waterSource: | Public |
| garageSpaces: | 2 |
| lotSizeUnits: | Square Feet |
| parcelNumber: | 14526206 |
| parkingTotal: | 2 |
| assessmentsYN: | yes |
| associationYN: | no |
| lotSizeSource: | Assessor |
| structureType: | House |
| taxCensusTract: | 996.05 |
| taxTractNumber: | 4138 |
| livingAreaUnits: | Square Feet |
| yearBuiltSource: | Assessor |
| attachedGarageYN: | yes |
| livingAreaSource: | Assessor |
| startShowingDate: | 2022-04-27T00:00:00+00:00 |
| fireplaceFeatures: | See Remarks |
| leaseConsideredYN: | no |
| mainLevelBedrooms: | 4 |
| mainLevelBathrooms: | 2 |
| numberOfUnitsTotal: | 1 |
| propertyAttachedYN: | no |
| additionalParcelsYN: | no |
| subdivisionNameOther: | n/a |
| listAgentStateLicense: | 01473012 |
| listOfficeStateLicense: | 01932401 |
| coListAgentStateLicense: | 02044075 |
| coListOfficeStateLicense: | 01932401 |
| specialListingConditions: | Standard |
| bathroomsFullAndThreeQuarter: | 2 |
Photos
