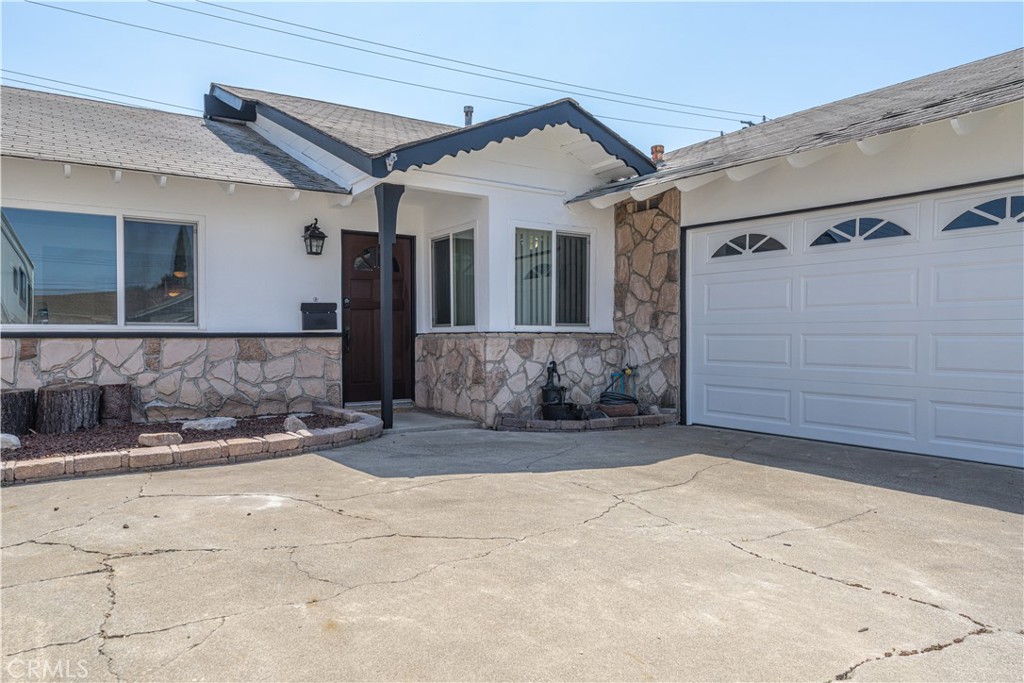15912 Standish Lane
Scroll

Welcome home to Huntington Beach! This 4 bedroom, 2 bathroom single family residence is calling your name! Major highlights of the home include the dual pane windows and slider, stone landscaping, fans with lights throughout the bedrooms and dining, central ac/heat and inclusions such as pool table, kitchen refrigerator, and jacuzzi! As you enter you are met immediately by the cozy living room complete …
Description
Welcome home to Huntington Beach! This 4 bedroom, 2 bathroom single family residence is calling your name! Major highlights of the home include the dual pane windows and slider, stone landscaping, fans with lights throughout the bedrooms and dining, central ac/heat and inclusions such as pool table, kitchen refrigerator, and jacuzzi! As you enter you are met immediately by the cozy living room complete with a fireplace. The bedrooms are conveniently tucked in a hallway to the right with access to the guest bathroom. The master bedroom features a private bathroom with shower, and a closet. The remaining three bedrooms are wells sized with closets and plenty of natural lighting. Just steps away is the eating area adjoined to the kitchen. Centrally located, this layout is great for gathering friends and family for a great time of entertaining. The living room is airy and bright thanks to the high ceilings and backyard patio slider. Add patio furniture and create your backyard haven. Great location just 3 minutes away from Marina High School and Goldenwest College! Also located near a myriad of shopping, restaurants, and entertainment such as Chuck. E. Cheese, Bella Terra, Costco, Vons, Westminster Mall, and more!
View full listing detailsListing Details
| Price: | $$1,185,000 |
|---|---|
| Address: | 15912 Standish Lane |
| City: | Huntington Beach |
| State: | California |
| Zip Code: | 92647 |
| Subdivision: | Other (OTHR) |
| MLS: | OC23133114 |
| Year Built: | 1963 |
| Square Feet: | 1,900 |
| Acres: | 0.142 |
| Lot Square Feet: | 0.142 acres |
| Bedrooms: | 4 |
| Bathrooms: | 2 |
| Half Bathrooms: | 1 |
| view: | None |
|---|---|
| sewer: | Public Sewer |
| spaYN: | yes |
| levels: | One |
| taxLot: | 13 |
| viewYN: | no |
| country: | US |
| roomType: | All Bedrooms Down, Family Room, Living Room, Main Floor Bedroom, Main Floor Primary Bedroom |
| coolingYN: | yes |
| heatingYN: | yes |
| laundryYN: | yes |
| appliances: | Gas Oven, Gas Range, Refrigerator |
| eatingArea: | Area, In Kitchen |
| entryLevel: | 1 |
| exclusions: | Washer, Dryer, Deep Freeze, all contents |
| inclusions: | Pool Table, Jacuzzi, Kitchen Refrigerator |
| assessments: | None |
| commonWalls: | No Common Walls |
| fireplaceYN: | yes |
| landLeaseYN: | no |
| lotFeatures: | Back Yard, Front Yard |
| lotSizeArea: | 6180 |
| spaFeatures: | Above Ground |
| waterSource: | Public |
| appliancesYN: | yes |
| garageSpaces: | 2 |
| lotSizeUnits: | Square Feet |
| parcelNumber: | 14510409 |
| parkingTotal: | 2 |
| assessmentsYN: | no |
| associationYN: | no |
| entryLocation: | 1 |
| lotSizeSource: | Assessor |
| structureType: | House |
| taxCensusTract: | 996.04 |
| taxTractNumber: | 4143 |
| windowFeatures: | Double Pane Windows |
| livingAreaUnits: | Square Feet |
| yearBuiltSource: | Assessor |
| attachedGarageYN: | yes |
| livingAreaSource: | Assessor |
| fireplaceFeatures: | Living Room |
| leaseConsideredYN: | no |
| mainLevelBedrooms: | 4 |
| mainLevelBathrooms: | 2 |
| numberOfUnitsTotal: | 1 |
| propertyAttachedYN: | no |
| additionalParcelsYN: | no |
| roombathroomfeatures: | Bathtub, Shower, Main Floor Full Bath, Stone Counters, Walk-in shower |
| subdivisionNameOther: | n/a |
| listAgentStateLicense: | 01473012 |
| listOfficeStateLicense: | 01932401 |
| coListAgentStateLicense: | 01913853 |
| coListOfficeStateLicense: | 01932401 |
| specialListingConditions: | Standard |
| bathroomsFullAndThreeQuarter: | 2 |
Photos
