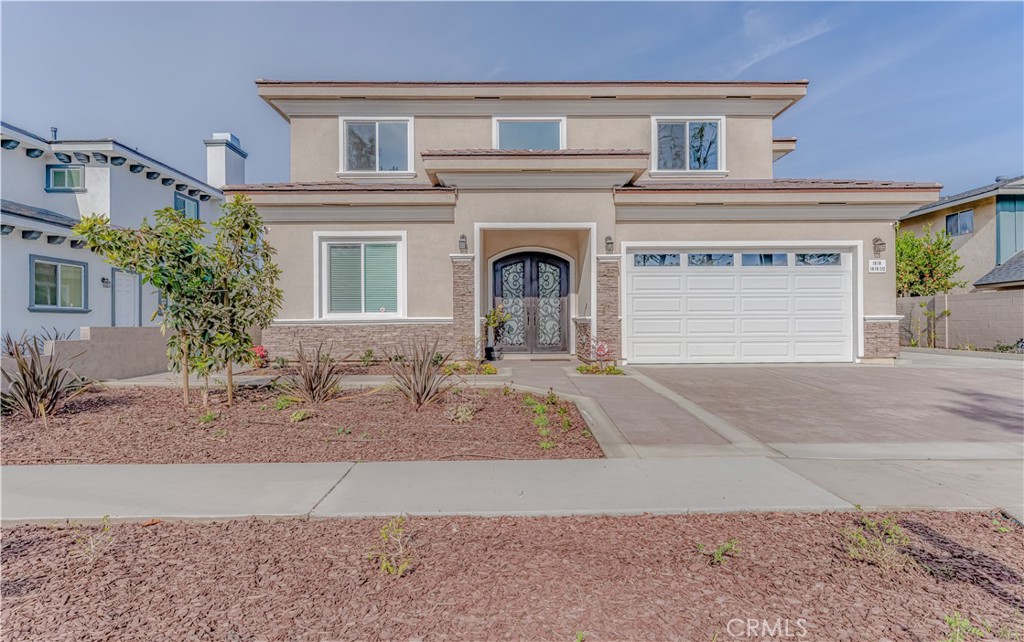1619 W Pomona Street
Scroll

Newly Built 4 bed, 3.5 bath, 3,244 sqft home with 1 bed, 1.5 bath, 653 sqft detached ADU. Amazing curb appeal is shown by a well-landscaped drought-tolerant frontyard, large driveway, 2 car garage, and gorgeous custom double door entry. Inside you are met with high ceilings, tons of natural light, rounded archways, elegant staircase, and a main-floor bedroom with en suite. Vinyl plank flooring …
Description
Newly Built 4 bed, 3.5 bath, 3,244 sqft home with 1 bed, 1.5 bath, 653 sqft detached ADU. Amazing curb appeal is shown by a well-landscaped drought-tolerant frontyard, large driveway, 2 car garage, and gorgeous custom double door entry. Inside you are met with high ceilings, tons of natural light, rounded archways, elegant staircase, and a main-floor bedroom with en suite. Vinyl plank flooring is featured throughout the home. Open concept kitchen is expansive, overseeing the large living room and cozy fireplace. Designer finishes in the kitchen include quartz counters/backsplash, a huge island with breakfast bar, pendant lighting, walk-in pantry, and white shaker style cabinets with modern hardware. New stainless steel appliances include 5 burner gas cooktop/gas oven, microwave, and dishwasher. Nestled in the living room are a 1/2 bath, garage access, and laundry room with washer/gas dryer hookups. Second level consists of the loft, master bedroom, two guest rooms, and ¾ bath. Mirrored sliding door closets are included. All bathrooms offer porcelain tile flooring/shower walls and hexagonal tile inside the shower. The roomy master suite includes a walk-in closet and en suite. A jetted spa tub, walk-in shower, and dual vanity are shown in the en suite. The detached ADU boasts the same finishes as the main house, a stackable washer/gas dryer closet, and direct access to a one-car garage. Both the main house and ADU have their own front/back patio with lush grass and paved entry.
View full listing detailsListing Details
| Price: | $$1,588,888 |
|---|---|
| Address: | 1619 W Pomona Street |
| City: | Santa Ana |
| State: | California |
| Zip Code: | 92704 |
| Subdivision: | Other (OTHR) |
| MLS: | OC21267780 |
| Year Built: | 2019 |
| Square Feet: | 3,897 |
| Acres: | 0.197 |
| Lot Square Feet: | 0.197 acres |
| view: | Neighborhood |
|---|---|
| sewer: | Public Sewer |
| spaYN: | no |
| levels: | Two |
| taxLot: | 2 |
| viewYN: | yes |
| capRate: | 5.3 |
| country: | US |
| roomType: | Kitchen, Laundry, Living Room, Loft, Main Floor Master Bedroom, Master Bedroom, Walk-In Closet, Walk-In Pantry |
| coolingYN: | yes |
| heatingYN: | yes |
| laundryYN: | yes |
| parkingYN: | yes |
| appliances: | Dishwasher, Gas Oven, Gas Cooktop, Microwave |
| assessments: | None |
| commonWalls: | No Common Walls |
| fireplaceYN: | yes |
| landLeaseYN: | no |
| lotFeatures: | Back Yard, Front Yard, Greenbelt, Landscaped |
| lotSizeArea: | 8588 |
| spaFeatures: | None |
| waterSource: | Public |
| appliancesYN: | yes |
| garageSpaces: | 3 |
| lotSizeUnits: | Square Feet |
| parcelNumber: | 40826157 |
| parkingTotal: | 3 |
| pricePerUnit: | 794444 |
| associationYN: | no |
| lotSizeSource: | Assessor |
| rentControlYN: | no |
| totalExpenses: | 16193 |
| elevationUnits: | Feet |
| taxCensusTract: | 741.02 |
| taxTractNumber: | n/a |
| windowFeatures: | Double Pane Windows |
| parkingFeatures: | Direct Garage Access |
| yearBuiltSource: | Estimated |
| operatingExpense: | 16193 |
| buildingAreaUnits: | Square Feet |
| fireplaceFeatures: | Living Room |
| numberOfBuildings: | 2 |
| netOperatingIncome: | 61807 |
| numberOfUnitsTotal: | 2 |
| propertyAttachedYN: | no |
| additionalParcelsYN: | no |
| average1BedAreaUnits: | Square Feet |
| average2BedAreaUnits: | Square Feet |
| average3BedAreaUnits: | Square Feet |
| grossScheduledIncome: | 78000 |
| subdivisionNameOther: | n/a |
| listAgentStateLicense: | 01473012 |
| averageStudioAreaUnits: | Square Feet |
| listOfficeStateLicense: | 01932401 |
| specialListingConditions: | Standard |
| numberOfSeparateGasMeters: | 2 |
| numberOfSeparateWaterMeters: | 1 |
| numberOfSeparateElectricMeters: | 2 |
Photos
