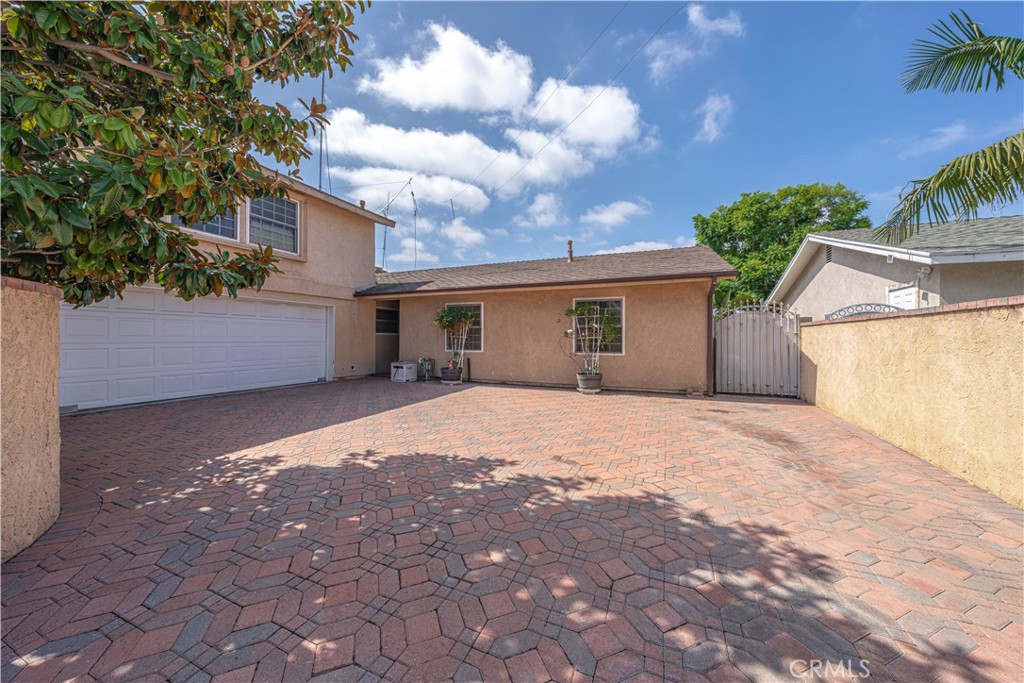16341 Myrtlewood Street
Scroll

Welcome home to Fountain Valley! This two-story, single family boasts of over 2300 sqft of living space, a renovated kitchen, and two downstairs masters, great for multigenerational living! As you approach the residence, you are met by the gated driveway, offering immediate security and privacy to the residence. Entering the home, the kitchen lies to the left, complete with an island, gas range, oven, …
Description
Welcome home to Fountain Valley! This two-story, single family boasts of over 2300 sqft of living space, a renovated kitchen, and two downstairs masters, great for multigenerational living! As you approach the residence, you are met by the gated driveway, offering immediate security and privacy to the residence. Entering the home, the kitchen lies to the left, complete with an island, gas range, oven, dishwasher, and built-in microwave. The generous eating area is located just a few steps away. The living room features a cozy fireplace, a ceiling fan, and direct access to the backyard patio via sliding door. The right side of the home lies the four bedrooms and three bathrooms. Two bedrooms include their own primary bathrooms. The second floor features a spacious loft with potential to create a cozy entertainment room, a spare work space, a children’s play area and more! Prime location in a centrally situated neighborhood near Fountain Valley High School, Mile Square Park, Fountain Valley hospital, 405fwy and more!
View full listing detailsListing Details
| Price: | $$1,300,000 |
|---|---|
| Address: | 16341 Myrtlewood Street |
| City: | Fountain Valley |
| State: | California |
| Zip Code: | 92708 |
| Subdivision: | Westmont (WMON) |
| MLS: | OC23183340 |
| Year Built: | 1965 |
| Square Feet: | 2,343 |
| Acres: | 0.165 |
| Lot Square Feet: | 0.165 acres |
| Bedrooms: | 4 |
| Bathrooms: | 3 |
| Half Bathrooms: | 1 |
| view: | Neighborhood |
|---|---|
| sewer: | Public Sewer |
| spaYN: | no |
| levels: | Two |
| taxLot: | 60 |
| viewYN: | yes |
| country: | US |
| roomType: | All Bedrooms Down, Living Room, Main Floor Bedroom, Main Floor Primary Bedroom, Two Primaries |
| coolingYN: | yes |
| heatingYN: | yes |
| laundryYN: | yes |
| parkingYN: | yes |
| appliances: | Built-In Range, Dishwasher, Gas Oven, Gas Range, Microwave |
| eatingArea: | Area, In Living Room |
| entryLevel: | 1 |
| assessments: | None |
| commonWalls: | No Common Walls |
| fireplaceYN: | yes |
| landLeaseYN: | no |
| lotFeatures: | Back Yard |
| lotSizeArea: | 7200 |
| spaFeatures: | None |
| waterSource: | Public |
| appliancesYN: | yes |
| garageSpaces: | 2 |
| lotSizeUnits: | Square Feet |
| parcelNumber: | 14335310 |
| parkingTotal: | 2 |
| assessmentsYN: | no |
| associationYN: | no |
| entryLocation: | 1 |
| lotSizeSource: | Assessor |
| structureType: | House |
| taxCensusTract: | 992.24 |
| taxTractNumber: | 5566 |
| livingAreaUnits: | Square Feet |
| parkingFeatures: | Driveway, Garage |
| yearBuiltSource: | Assessor |
| attachedGarageYN: | yes |
| livingAreaSource: | Assessor |
| startShowingDate: | 2023-10-18T00:00:00+00:00 |
| fireplaceFeatures: | Living Room |
| leaseConsideredYN: | no |
| mainLevelBedrooms: | 4 |
| mainLevelBathrooms: | 3 |
| numberOfUnitsTotal: | 1 |
| propertyAttachedYN: | no |
| additionalParcelsYN: | no |
| roomkitchenfeatures: | Kitchen Island |
| roombathroomfeatures: | Bathtub, Shower, Closet in bathroom, Double Sinks in Primary Bath |
| subdivisionNameOther: | Westmont (WMON) |
| listAgentStateLicense: | 01473012 |
| listOfficeStateLicense: | 01932401 |
| coListAgentStateLicense: | 02028767 |
| coListOfficeStateLicense: | 01932401 |
| specialListingConditions: | Standard |
| bathroomsFullAndThreeQuarter: | 3 |
Photos
