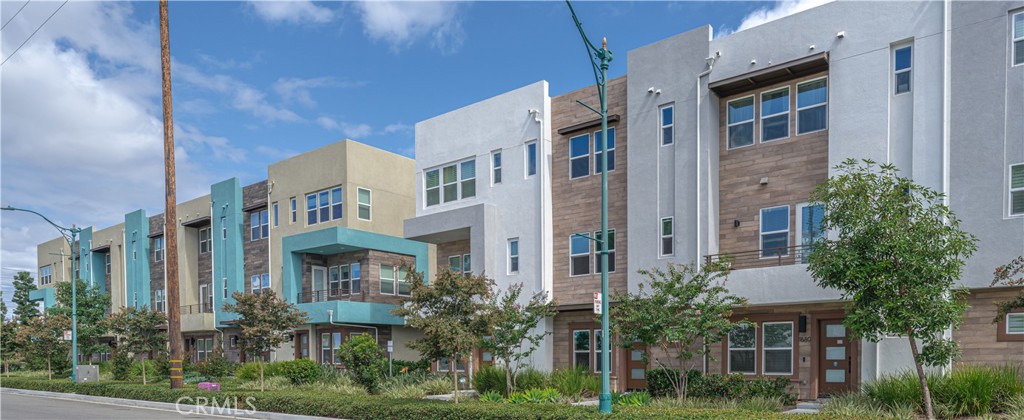1680 S Lewis Street
Scroll

Welcome home to Anaheim! Built in 2020, this 3 bed, 3 bath turnkey condo showcases a modern and sleek interior with notable features such as recessed lighting, central air/heat, upgraded carpet on the stairs and engineered wood flooring throughout. As you enter on the first floor, you are immediately greeted by your 2-car garage access, and a main floor bedroom and full bathroom, perfect …
Description
Welcome home to Anaheim! Built in 2020, this 3 bed, 3 bath turnkey condo showcases a modern and sleek interior with notable features such as recessed lighting, central air/heat, upgraded carpet on the stairs and engineered wood flooring throughout. As you enter on the first floor, you are immediately greeted by your 2-car garage access, and a main floor bedroom and full bathroom, perfect for multigenerational living! The second floor contains the great room, ideal for hosting family and friends. The kitchen is complete with a pantry closet, island, and stainless steel appliances including microwave, built-in gas range, dishwasher, and smart refrigerator! The third level presents a laundry closet with included front loading machines, master suite and additional guest bedroom. Both bedrooms showcase private ensuite bathrooms with marble countertops and ceramic tile flooring. Enjoy the community’s pool, playground and barbecues. Prime location less than 10min away from shopping, food, and entertainment such as Orange Outlets, Downtown Disney, Honda Center, and Angel Stadium. Situated nearby 5fwy, great for commuters!
View full listing detailsListing Details
| Price: | $$799,999 |
|---|---|
| Address: | 1680 S Lewis Street |
| City: | Anaheim |
| State: | California |
| Zip Code: | 92805 |
| Subdivision: | Other (OTHR) |
| MLS: | OC23185291 |
| Year Built: | 2020 |
| Square Feet: | 1,651 |
| Bedrooms: | 3 |
| Bathrooms: | 3 |
| Half Bathrooms: | 2 |
| view: | None |
|---|---|
| sewer: | Public Sewer |
| levels: | Three Or More |
| taxLot: | 1 |
| viewYN: | no |
| country: | US |
| roomType: | Family Room, Kitchen, Main Floor Bedroom |
| coolingYN: | yes |
| heatingYN: | yes |
| laundryYN: | yes |
| appliances: | Dishwasher, Gas Range, Microwave, Refrigerator |
| eatingArea: | Area, In Kitchen |
| entryLevel: | 1 |
| inclusions: | smart refridgerator, front loading washer and dryer |
| assessments: | None |
| commonWalls: | 2+ Common Walls |
| fireplaceYN: | no |
| landLeaseYN: | no |
| waterSource: | Public |
| appliancesYN: | yes |
| garageSpaces: | 2 |
| parcelNumber: | 93029893 |
| parkingTotal: | 2 |
| assessmentsYN: | no |
| associationYN: | yes |
| entryLocation: | 1 |
| structureType: | Multi Family |
| taxCensusTract: | 863.03 |
| taxTractNumber: | 17994 |
| associationName: | Seabreeze |
| livingAreaUnits: | Square Feet |
| yearBuiltSource: | Builder |
| attachedGarageYN: | yes |
| livingAreaSource: | Assessor |
| fireplaceFeatures: | None |
| leaseConsideredYN: | no |
| mainLevelBedrooms: | 1 |
| mainLevelBathrooms: | 1 |
| numberOfUnitsTotal: | 1 |
| propertyAttachedYN: | yes |
| additionalParcelsYN: | no |
| roomkitchenfeatures: | Kitchen Island, Kitchen Open to Family Room |
| roombathroomfeatures: | Shower, Double Sinks in Primary Bath, Main Floor Full Bath, Privacy toilet door, Stone Counters |
| subdivisionNameOther: | n/a |
| listAgentStateLicense: | 01473012 |
| listOfficeStateLicense: | 01932401 |
| associationFeeFrequency: | Monthly |
| coListAgentStateLicense: | 01913853 |
| coListOfficeStateLicense: | 01932401 |
| numberOfUnitsInCommunity: | 153 |
| specialListingConditions: | Standard |
| associationManagementName: | Seabreeze |
| bathroomsFullAndThreeQuarter: | 3 |
Photos
