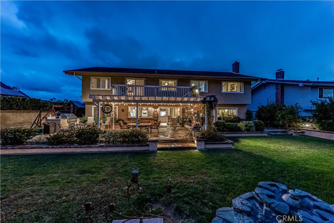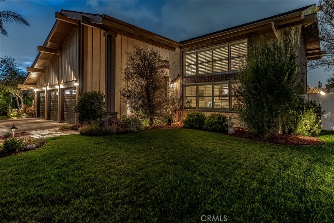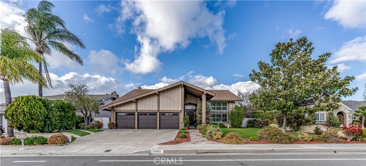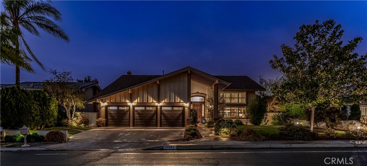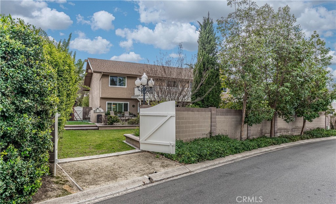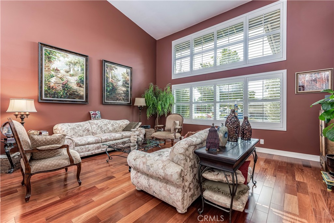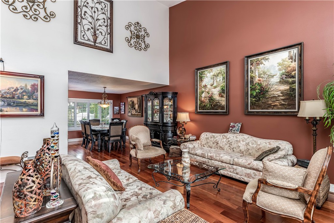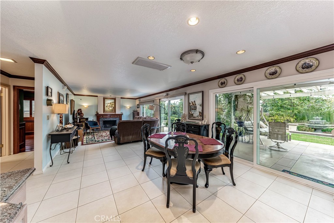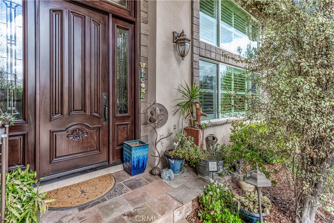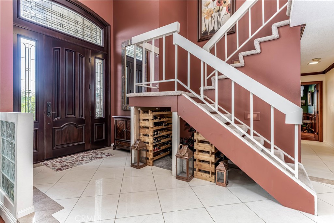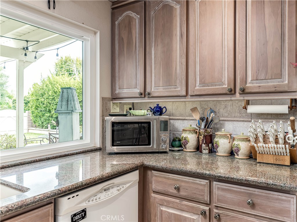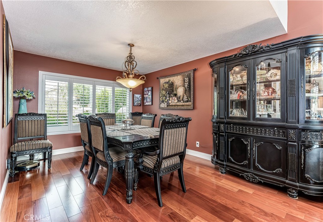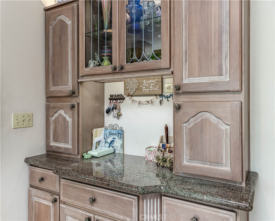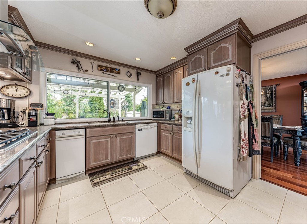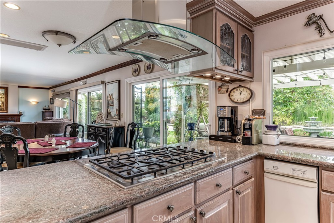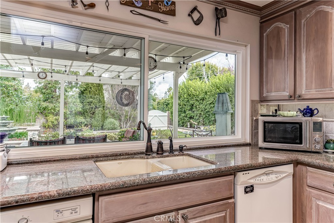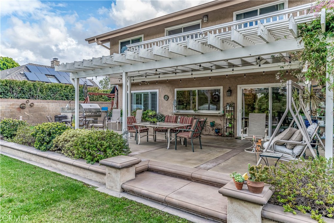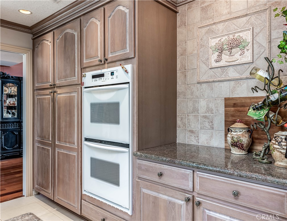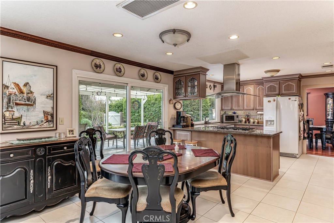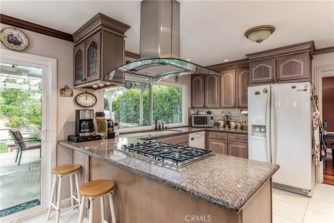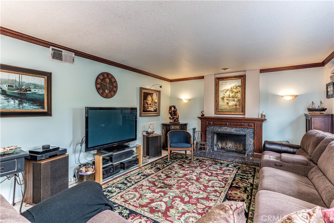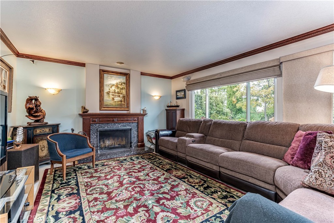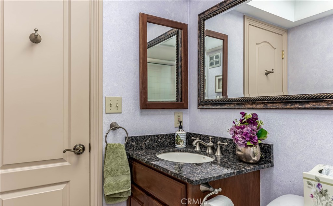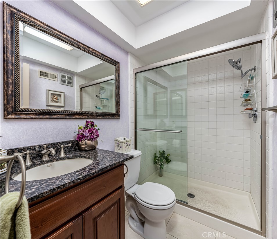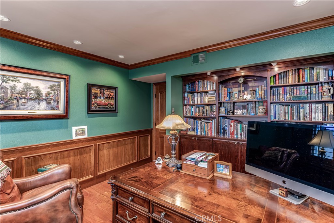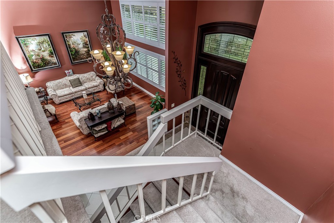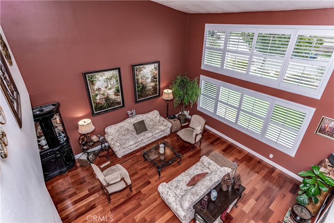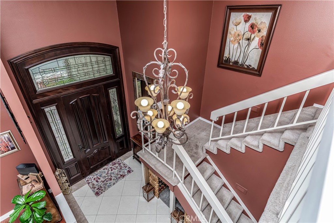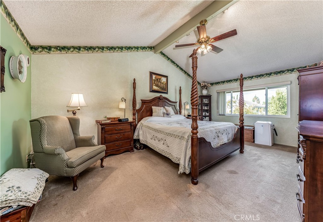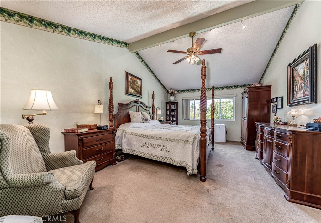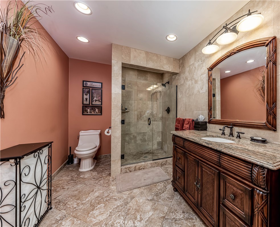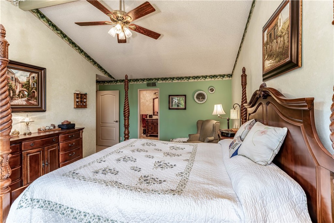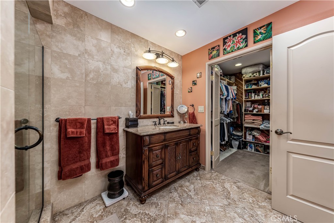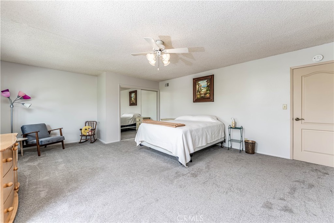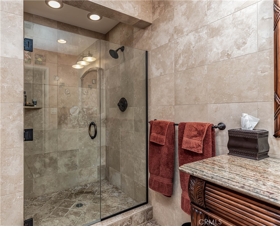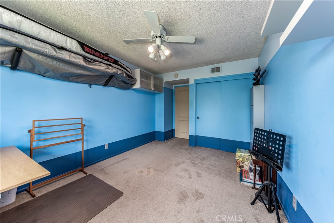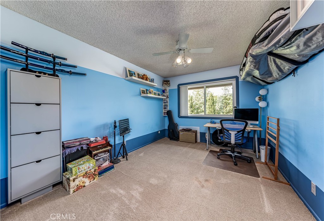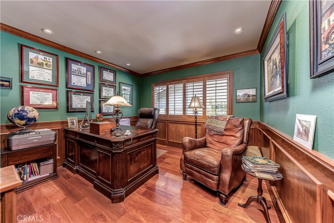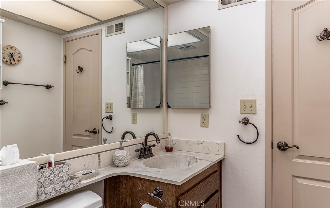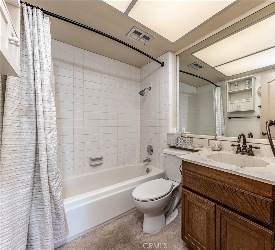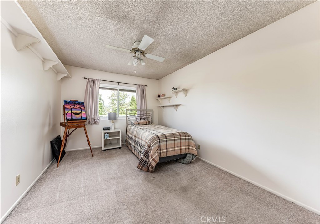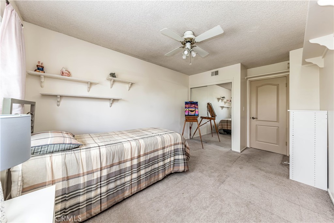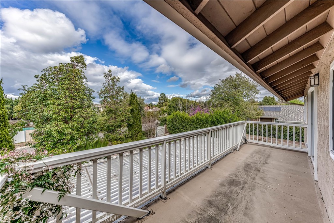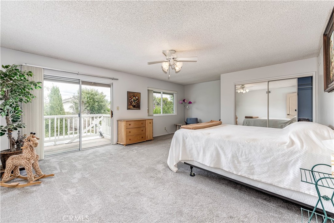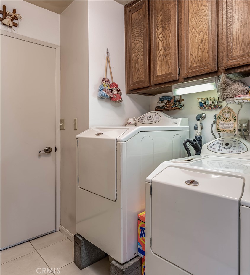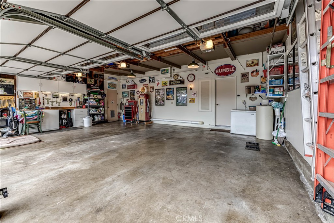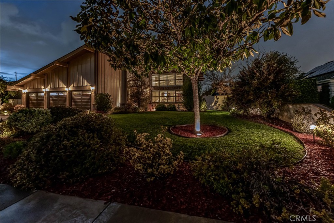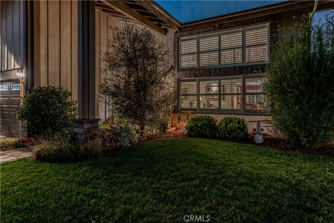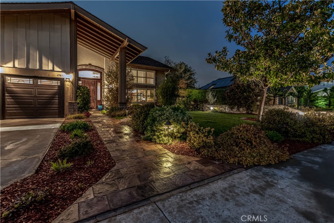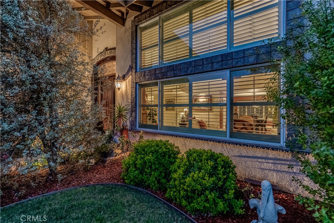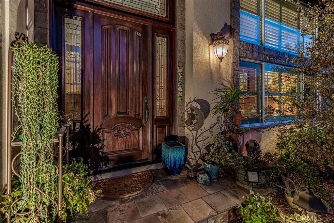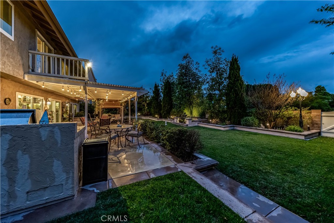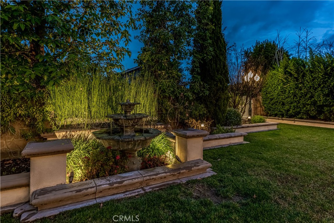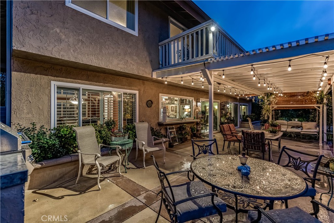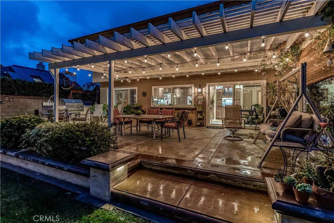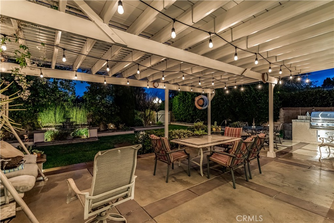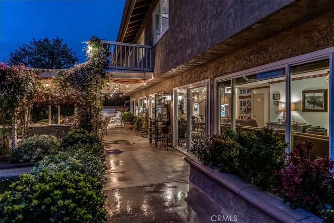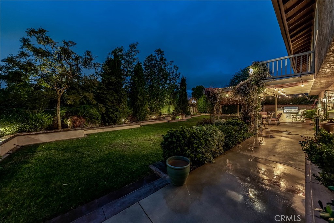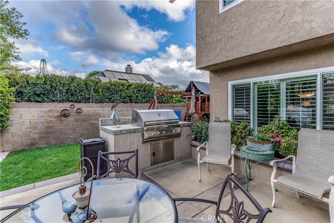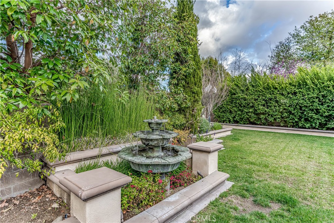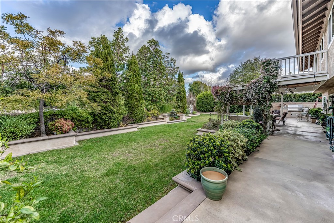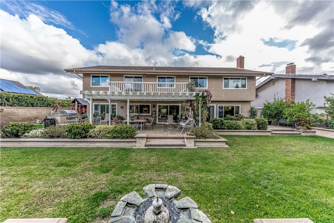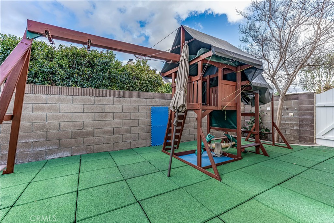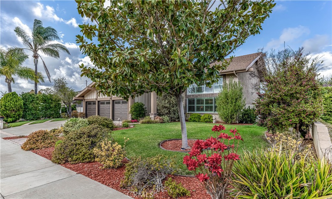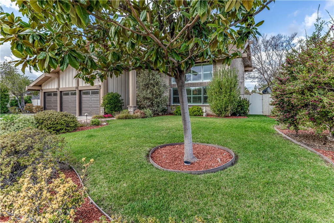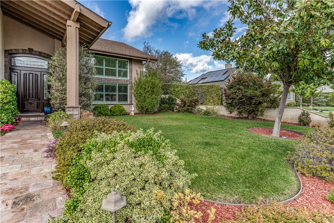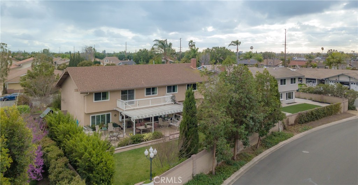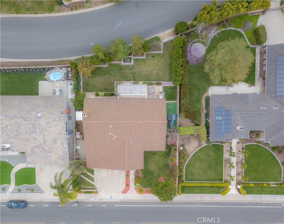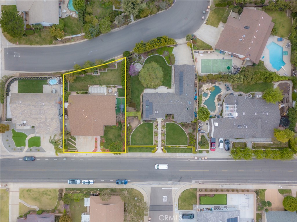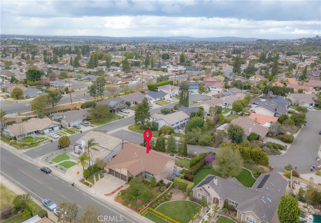17851 Lincoln Street
Scroll

Custom 5 bed, 3 bath Villa Park Home offers an immaculate 3 car garage and main floor bed/bath ideal for multi-generational living. Main entry presents beautiful curb appeal and a one-of-a-kind design solid-mahogany door showcasing a triple-pane glass entry. Step onto the foyer’s porcelain floors leading to the expansive living room. Open the plantation shutters and let natural light pour in through the Wide …
Description
Custom 5 bed, 3 bath Villa Park Home offers an immaculate 3 car garage and main floor bed/bath ideal for multi-generational living. Main entry presents beautiful curb appeal and a one-of-a-kind design solid-mahogany door showcasing a triple-pane glass entry. Step onto the foyer’s porcelain floors leading to the expansive living room. Open the plantation shutters and let natural light pour in through the Wide Anlin dual pane windows. High ceilings, engineered hardwood floors, recessed lights, and cherry crown molding flow throughout. The dining room is a few steps away separated from the kitchen via a pocket door. Custom cherry wood cathedral cabinets, granite counters, breakfast bar, and ceramic tile backsplash are presented in the kitchen. Appliances include a 5-burner gas cooktop, dual convection oven, trash compactor, refrigerator, hood vent, and dishwasher. A built-in hutch in the kitchen has the potential to be turned into a wet bar or work desk. Dual glass sliding doors in the adjoined great room allow cooling breezes in. Turn on the gas/wood burning fireplace during the winters. In the hall are the laundry room, a full bathroom, and a bedroom. Currently serving as a study, the main floor bedroom features cherry wood wainscoting and a built-in bookcase that can be converted to a closet. Well-maintained garage is fully drywalled boasting a work counter, cabinet storage, shelving, freezer, huge overhead storage and can be accessed via the laundry room. The second level consists of the master suite, a hallway bath, two bedrooms, and a bonus room turned 4th bedroom. Roomy with a ceiling fan, the master is complete with a private en suite. Porcelain floors, frameless glass shower doors, and travertine shower walls decorate the 3/4 en suite. A cedar walk-in closet equipped with organizers can also be found in the en suite. Both guest bedrooms include a combination of custom-made shelving and an Ikea organizer. With incredible space, the bonus room serves as a 4th bedroom with a private balcony overlooking the gorgeous backyard. Professionally landscaped, the large backyard is adorned with Jasmine vines along the wooden patio cover, fruit orchards, a spacious step-down patio, greenbelt, mature trees, and planters throughout. Host great BBQ’s via a Twin Eagles grill with a gas line. A wooden gate opens to a private street, creating total privacy in the backyard and RV potential. A playground, shed, and dog run can be found on the sides of the backyard.
View full listing detailsListing Details
| Price: | $$1,645,000 |
|---|---|
| Address: | 17851 Lincoln Street |
| City: | Villa Park |
| State: | California |
| Zip Code: | 92861 |
| Subdivision: | Other (OTHR) |
| MLS: | OC22051927 |
| Year Built: | 1972 |
| Square Feet: | 2,859 |
| Acres: | 0.224 |
| Lot Square Feet: | 0.224 acres |
| Bedrooms: | 5 |
| Bathrooms: | 3 |
| Half Bathrooms: | 2 |
| additionalParcelsYN: | no |
|---|---|
| appliances: | Convection Oven, Dishwasher, Double Oven, Gas Cooktop, Range Hood, Refrigerator, Trash Compactor |
| appliancesYN: | yes |
| assessments: | Unknown |
| assessmentsYN: | yes |
| associationYN: | no |
| attachedGarageYN: | yes |
| bathroomsFullAndThreeQuarter: | 3 |
| coListAgentStateLicense: | 02109324 |
| coListOfficeStateLicense: | 01932401 |
| commonWalls: | No Common Walls |
| communityFeatures: | Curbs, Sidewalks, Street Lights |
| cooling: | Central Air |
| coolingYN: | yes |
| country: | US |
| daysOnMarket: | 159 |
| elementarySchool2: | VILPAR |
| elementaryschool: | Villa Park |
| fireplaceFeatures: | Family Room |
| fireplaceYN: | yes |
| flooring: | Wood |
| garageSpaces: | 3 |
| highSchool2: | VILPAR |
| highSchoolDistrict: | Orange Unified |
| highschool: | Villa Park |
| landLeaseYN: | no |
| laundryFeatures: | Gas Dryer Hookup, Individual Room, Inside, Washer Hookup |
| laundryYN: | yes |
| leaseConsideredYN: | no |
| levels: | Two |
| listAgentStateLicense: | 01473012 |
| listOfficeStateLicense: | 01932401 |
| livingAreaSource: | Assessor |
| livingAreaUnits: | Square Feet |
| lotFeatures: | Agricultural - Tree/Orchard, Back Yard, Front Yard, Landscaped, Paved |
| lotSizeArea: | 9774 |
| lotSizeSource: | Assessor |
| lotSizeSquareFeet: | 9774 |
| lotSizeUnits: | Square Feet |
| mainLevelBathrooms: | 1 |
| mainLevelBedrooms: | 1 |
| middleOrJuniorSchool2: | CERVIL2 |
| middleorjuniorschool: | Cerra Villa |
| mlsAreaMajor: | 73 - Villa Park |
| newConstructionYN: | no |
| numberOfUnitsTotal: | 1 |
| parcelNumber: | 37811102 |
| parkingTotal: | 3 |
| poolFeatures: | None |
| poolPrivateYN: | no |
| propertyAttachedYN: | no |
| roomType: | Family Room, Great Room, Kitchen, Laundry, Living Room, Main Floor Master Bedroom, Master Suite, Walk-In Closet |
| roombathroomfeatures: | Shower in Tub, Remodeled, Walk-in shower |
| seniorCommunityYN: | no |
| sewer: | Public Sewer |
| specialListingConditions: | Standard |
| startShowingDate: | 2022-05-20T00:00:00+00:00 |
| storiesTotal: | 2 |
| structureType: | House |
| subdivisionNameOther: | N/A |
| taxCensusTract: | 758.10 |
| taxLot: | 98 |
| taxTractNumber: | 6739 |
| view: | Neighborhood |
| viewYN: | yes |
| waterSource: | Public |
| windowFeatures: | Double Pane Windows, Plantation Shutters |
| yearBuiltSource: | Assessor |
Photos
