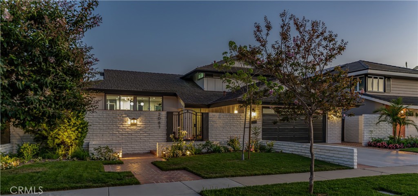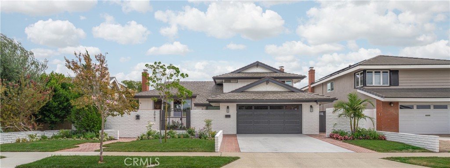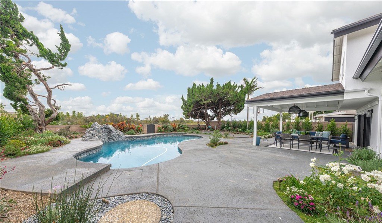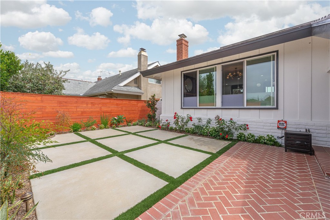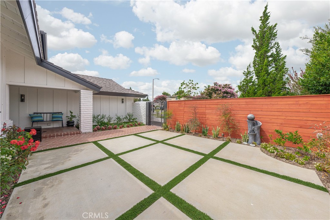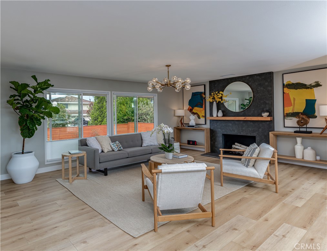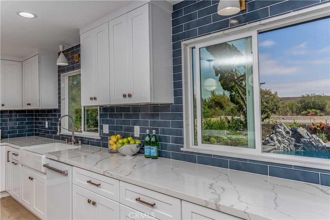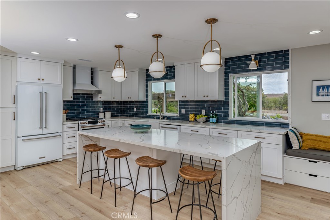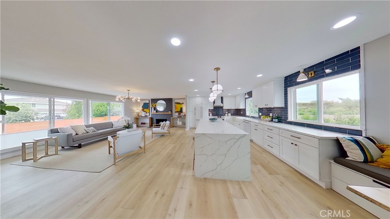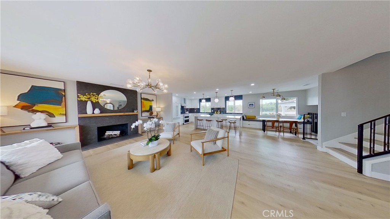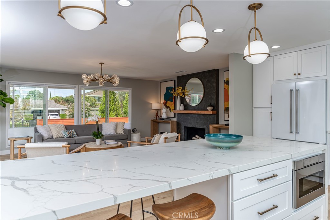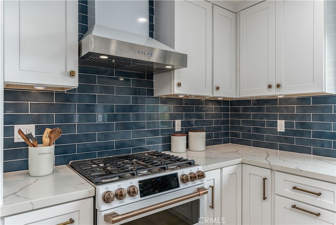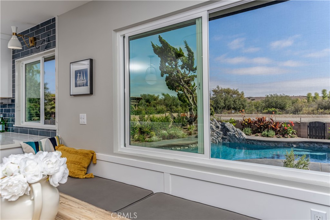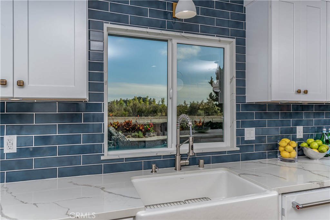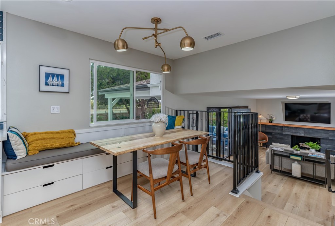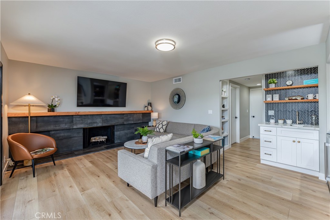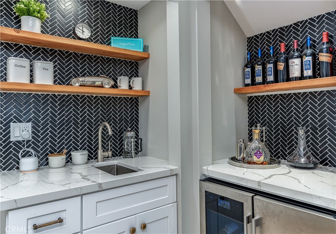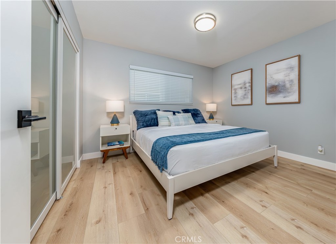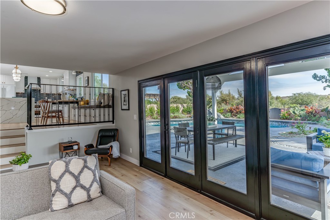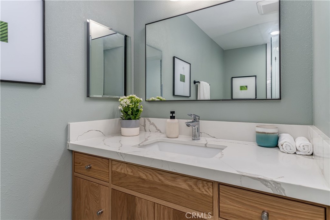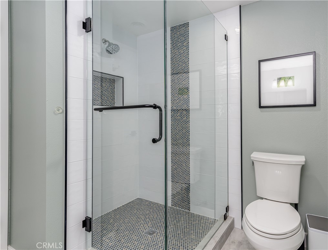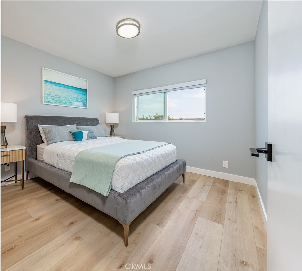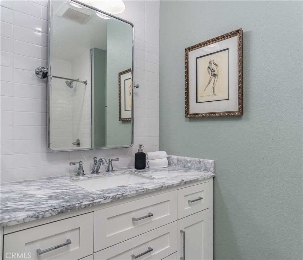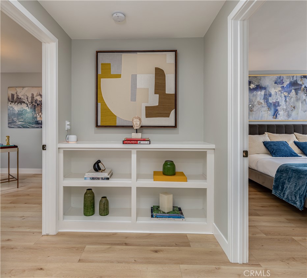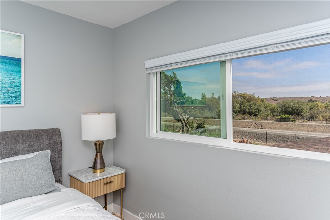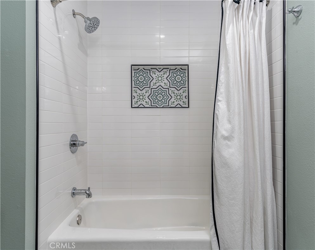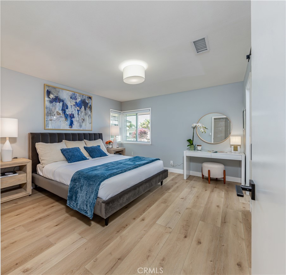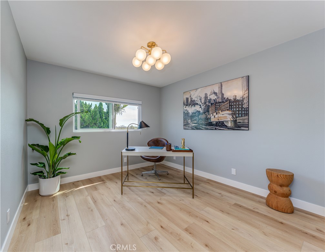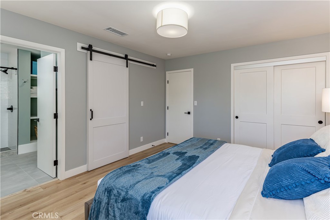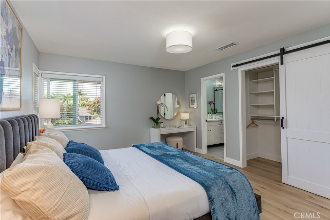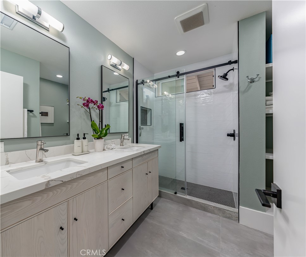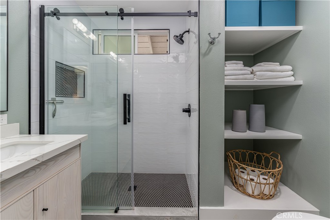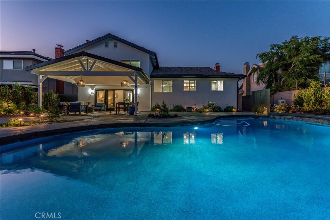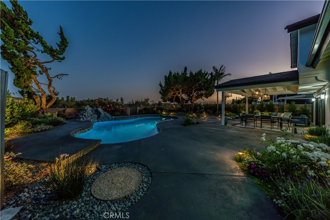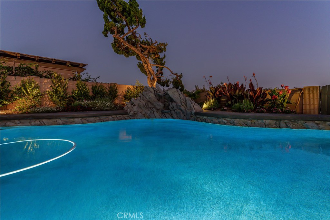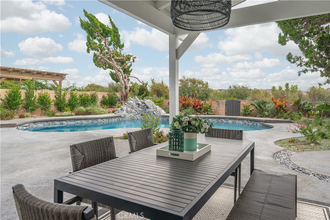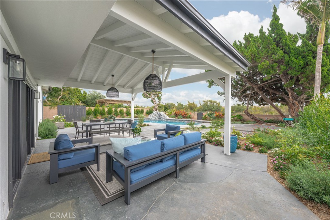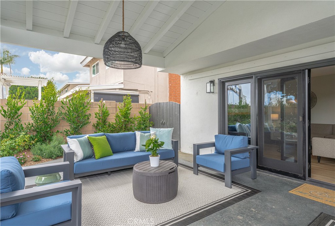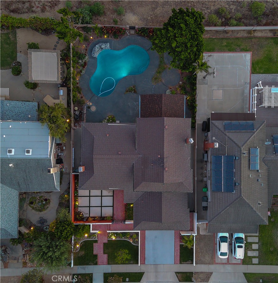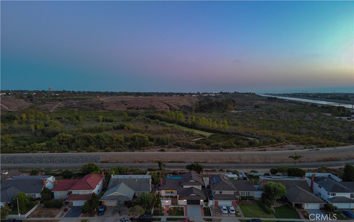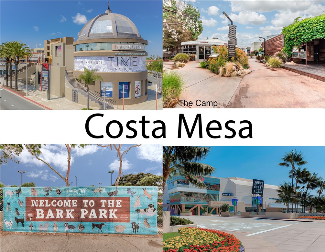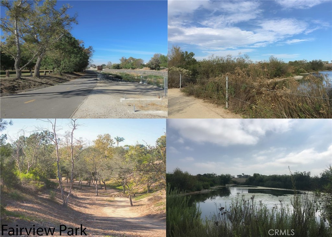2061 Swan Drive
Scroll

A rare combination of Location and Luxury. This home is nestled in the highly desirable Lower Bird Streets neighborhood of Mesa Verde. A modern exterior and private courtyard craft a sense of anticipation for a luxurious interior as you walk to the front door. Once inside, you are immediately greeted with designer finishes and sweeping views of Fairview Park that speaks to any entertainer …
Description
A rare combination of Location and Luxury. This home is nestled in the highly desirable Lower Bird Streets neighborhood of Mesa Verde. A modern exterior and private courtyard craft a sense of anticipation for a luxurious interior as you walk to the front door. Once inside, you are immediately greeted with designer finishes and sweeping views of Fairview Park that speaks to any entertainer or nature enthusiast’s soul. The open kitchen and living room are generous in size and flooded by an abundance of natural light and cooling ocean breezes. From the beautiful Restoration Hardware light fixture, down to the luxury vinyl flooring, this home is an embodiment of classic and modern inspiration. Showcasing full height backsplash, quartz counters, and a large island, the kitchen is definitely the heart of the home. Enjoy your meals at the island’s breakfast bar or add a table to the custom dining area’s bench. High end appliances include a GE Café Smart 6 burner gas range + Double Oven, a built in Sharp microwave, as well as a KitchenAid refrigerator and dishwasher. An entertainer’s dream, the family room presents a wine and coffee bar. Convenient with a sink and wine fridge, you never have to walk far to prep your favorite drink. Nestled down the hall is a main floor bedroom, bathroom. Cozy up by the living room and family room’s gas fireplaces or the EcoBee thermostat to use the central HVAC. The upper level consists of the master suite, an additional bathroom, and two picturesque guest bedrooms with views. Elegant Room & Board vanities enhance the master and hallway bathrooms. Peel yourself away from the interior design and you’ll find a worthy dreamscape in the backyard. Unwind in your own tropical oasis with unobstructed, panoramic views of the Fairview Park. The newly refinished Pebble Tec pool, trickling waterfalls, and professionally landscaped garden create a serene and dreamy atmosphere. You may want to share this home with family and friends or shelter in its tranquility in solidarity. Either way, it’s too good to pass up.
View full listing detailsListing Details
| Price: | $$2,195,000 |
|---|---|
| Address: | 2061 Swan Drive |
| City: | Costa Mesa |
| State: | California |
| Zip Code: | 92626 |
| Subdivision: | Other (OTHR) |
| MLS: | OC22187155 |
| Year Built: | 1967 |
| Square Feet: | 2,151 |
| Acres: | 0.187 |
| Lot Square Feet: | 0.187 acres |
| Bedrooms: | 4 |
| Bathrooms: | 3 |
| Half Bathrooms: | 2 |
| additionalParcelsYN: | no |
|---|---|
| appliances: | Convection Oven, Dishwasher, Double Oven, Disposal, Gas Range, Microwave, Refrigerator |
| appliancesYN: | yes |
| assessments: | Unknown |
| assessmentsYN: | yes |
| associationYN: | no |
| attachedGarageYN: | yes |
| bathroomsFullAndThreeQuarter: | 3 |
| coListAgentStateLicense: | 01879397 |
| coListOfficeStateLicense: | 01932401 |
| commonWalls: | No Common Walls |
| communityFeatures: | Curbs, Park, Sidewalks, Street Lights |
| cooling: | Central Air |
| coolingYN: | yes |
| country: | US |
| daysOnMarket: | 59 |
| eatingArea: | Dining Ell |
| exclusions: | all furniture |
| fireplaceFeatures: | Family Room, Living Room, Gas |
| fireplaceYN: | yes |
| flooring: | Tile, Vinyl |
| garageSpaces: | 2 |
| heating: | Central |
| heatingYN: | yes |
| highSchoolDistrict: | Newport Mesa Unified |
| interiorFeatures: | Open Floorplan, Quartz Counters, Recessed Lighting, Stone Counters |
| landLeaseYN: | no |
| laundryFeatures: | Gas Dryer Hookup, In Garage, Washer Hookup |
| laundryYN: | yes |
| leaseConsideredYN: | no |
| levels: | Two |
| listAgentStateLicense: | 01473012 |
| listOfficeStateLicense: | 01932401 |
| livingAreaSource: | Assessor |
| livingAreaUnits: | Square Feet |
| lotFeatures: | Back Yard, Front Yard, Landscaped, Paved |
| lotSizeArea: | 8125 |
| lotSizeSource: | Assessor |
| lotSizeSquareFeet: | 8125 |
| lotSizeUnits: | Square Feet |
| mainLevelBathrooms: | 1 |
| mainLevelBedrooms: | 1 |
| mlsAreaMajor: | C1 - Mesa Verde |
| newConstructionYN: | no |
| numberOfUnitsTotal: | 1 |
| parcelNumber: | 13953305 |
| parkingFeatures: | Direct Garage Access |
| parkingTotal: | 2 |
| parkingYN: | yes |
| poolFeatures: | Private, In Ground, Pebble |
| poolPrivateYN: | yes |
| propertyAttachedYN: | no |
| roomType: | Family Room, Kitchen, Living Room, Main Floor Bedroom, Master Suite |
| roombathroomfeatures: | Shower in Tub, Double Sinks In Master Bath, Exhaust fan(s), Quartz Counters, Remodeled, Walk-in shower |
| roomkitchenfeatures: | Kitchen Island, Kitchen Open to Family Room, Quartz Counters, Remodeled Kitchen, Self-closing cabinet doors, Self-closing drawers |
| seniorCommunityYN: | no |
| sewer: | Public Sewer |
| specialListingConditions: | Standard |
| storiesTotal: | 2 |
| structureType: | House |
| subdivisionNameOther: | n/a |
| taxCensusTract: | 638.03 |
| taxLot: | 5 |
| taxTractNumber: | 5493 |
| view: | Panoramic, Park/Greenbelt |
| viewYN: | yes |
| waterSource: | Public |
| yearBuiltSource: | Assessor |
Photos
