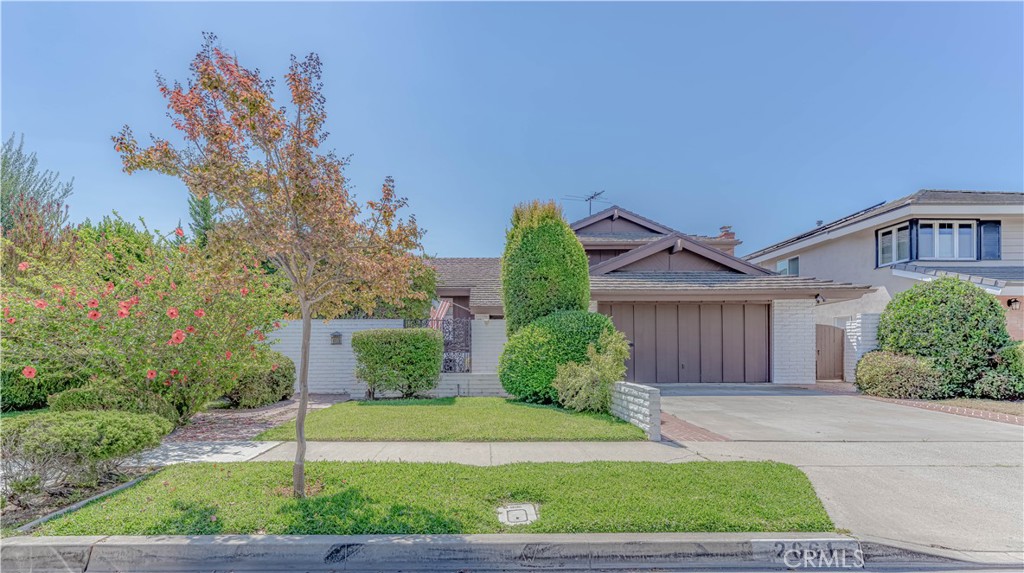2061 Swan Drive
Scroll

Amazing 4 bedroom, 3 bathroom home with incredible space and main floor bedroom for multi-generational living. Located in a tranquil Costa Mesa neighborhood, this two-story home has great potential. Open the front door and see a bright living room with a cozy fireplace. Adjoined to it are the formal dining room, kitchen, and breakfast nook. Off of the breakfast nook is a huge family …
Description
Amazing 4 bedroom, 3 bathroom home with incredible space and main floor bedroom for multi-generational living. Located in a tranquil Costa Mesa neighborhood, this two-story home has great potential. Open the front door and see a bright living room with a cozy fireplace. Adjoined to it are the formal dining room, kitchen, and breakfast nook. Off of the breakfast nook is a huge family with a secondary fireplace. Beyond it, you will find the main floor bedroom, bathroom, and direct access to the 2 car garage all nestled in the hall. Patio sliders open to an incredible backyard boasting a sparkling pool, landscaping, and paved patio sections throughout. With some TLC, this home is perfect for someone looking to make it their own!
View full listing detailsListing Details
| Price: | $$1,199,999 |
|---|---|
| Address: | 2061 Swan Drive |
| City: | Costa Mesa |
| State: | California |
| Zip Code: | 92626 |
| Subdivision: | Other (OTHR) |
| MLS: | OC21210021 |
| Year Built: | 1967 |
| Square Feet: | 2,151 |
| Acres: | 0.187 |
| Lot Square Feet: | 0.187 acres |
| Bedrooms: | 4 |
| Bathrooms: | 4 |
| Half Bathrooms: | 1 |
| view: | Neighborhood, Panoramic, Pool |
|---|---|
| sewer: | Public Sewer |
| levels: | Two |
| taxLot: | 5 |
| viewYN: | yes |
| country: | US |
| roomType: | All Bedrooms Up, Family Room, Formal Entry, Living Room, Master Bathroom, Master Bedroom |
| coolingYN: | yes |
| heatingYN: | yes |
| laundryYN: | yes |
| assessments: | None |
| commonWalls: | No Common Walls |
| fireplaceYN: | yes |
| landLeaseYN: | no |
| lotFeatures: | Back Yard, Front Yard, Yard |
| lotSizeArea: | 8125 |
| waterSource: | Public |
| garageSpaces: | 2 |
| lotSizeUnits: | Square Feet |
| parcelNumber: | 13953305 |
| parkingTotal: | 2 |
| assessmentsYN: | no |
| associationYN: | no |
| lotSizeSource: | Assessor |
| structureType: | House |
| taxCensusTract: | 638.03 |
| taxTractNumber: | 5493 |
| livingAreaUnits: | Square Feet |
| yearBuiltSource: | Assessor |
| attachedGarageYN: | yes |
| livingAreaSource: | Assessor |
| fireplaceFeatures: | Family Room, Living Room |
| leaseConsideredYN: | no |
| mainLevelBedrooms: | 4 |
| mainLevelBathrooms: | 3 |
| numberOfUnitsTotal: | 1 |
| propertyAttachedYN: | no |
| additionalParcelsYN: | no |
| subdivisionNameOther: | n/a |
| listAgentStateLicense: | 01473012 |
| listOfficeStateLicense: | 01932401 |
| coListAgentStateLicense: | 01913853 |
| coListOfficeStateLicense: | 01932401 |
| specialListingConditions: | Standard |
| bathroomsFullAndThreeQuarter: | 3 |
Photos
