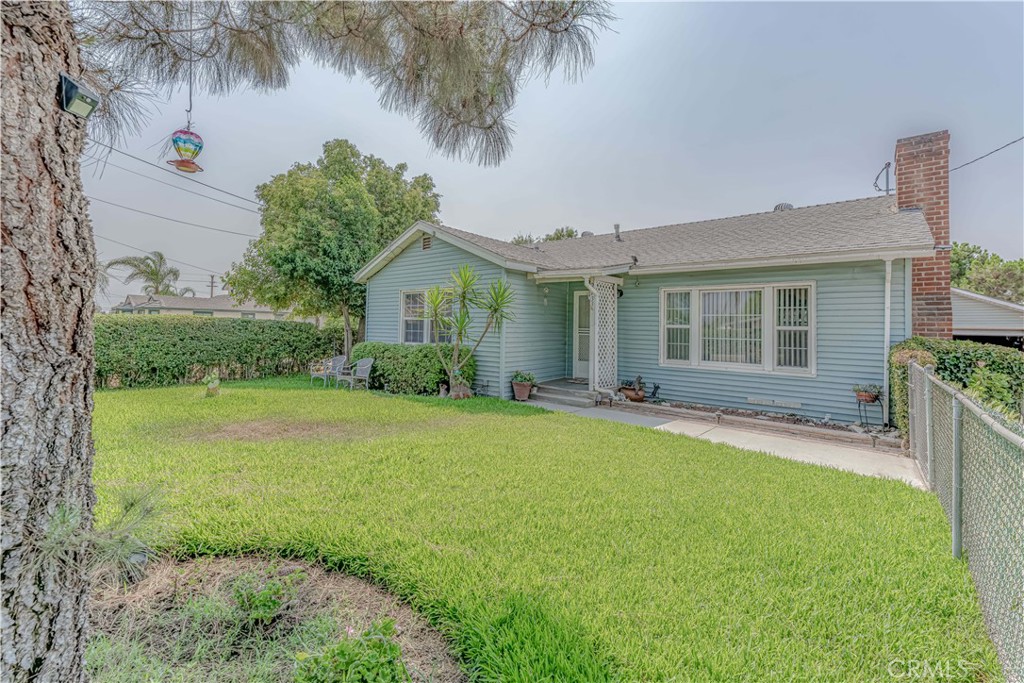2133 Kern Street
Scroll

Welcome home to San Bernardino! This 3 bedroom, 2 bathroom home boasts 1,822 sqft of living space and sits on a large 36,993 sqft lot. Upgrades in the home include central HVAC, a newly installed walk-in shower with glass frameless shower doors, and a new water heater. Step inside and find a bright living room and adjoining kitchen. Sit beside the living room fireplace …
Description
Welcome home to San Bernardino! This 3 bedroom, 2 bathroom home boasts 1,822 sqft of living space and sits on a large 36,993 sqft lot. Upgrades in the home include central HVAC, a newly installed walk-in shower with glass frameless shower doors, and a new water heater. Step inside and find a bright living room and adjoining kitchen. Sit beside the living room fireplace to warm up during the winter. Spacious, the kitchen offers a breakfast nook, lots of cabinet space, and stainless steel appliances. The laundry closet is tucked away between the kitchen and the hall offering washer/dryer hookups and washer/dryer INCLUDED IN SALE! Nestled in the hall are two bedrooms, a hallway bath, and the master bedroom serving as a study. One guest bedroom and the master have walk-in closets, while the 3rd bedroom features a mirrored sliding door closet. The detached 2 car garage is off to the right side of the home with a spacious driveway. Step outside and enjoy the lush front yard. The backyard has so much potential to extend the home, add a swimming pool, garden, and so much more! Within close proximity of Historic Route 66, El Rancho Verde Country Club, Renaissance Market Place, and so much more!
View full listing detailsListing Details
| Price: | $$419,900 |
|---|---|
| Address: | 2133 Kern Street |
| City: | San Bernardino |
| State: | California |
| Zip Code: | 92407 |
| MLS: | OC21188103 |
| Year Built: | 1949 |
| Square Feet: | 1,822 |
| Acres: | 0.849 |
| Lot Square Feet: | 0.849 acres |
| Bedrooms: | 3 |
| Bathrooms: | 2 |
| Half Bathrooms: | 2 |
| view: | Neighborhood |
|---|---|
| sewer: | Public Sewer |
| levels: | One |
| taxLot: | 378 |
| viewYN: | yes |
| country: | US |
| roomType: | All Bedrooms Down, Kitchen, Living Room, Office, Walk-In Closet |
| coolingYN: | yes |
| heatingYN: | yes |
| laundryYN: | yes |
| appliances: | Gas Oven, Gas Range, Microwave, Refrigerator |
| assessments: | None |
| commonWalls: | No Common Walls |
| fireplaceYN: | yes |
| landLeaseYN: | no |
| lotFeatures: | Back Yard, Front Yard, Landscaped |
| lotSizeArea: | 36993 |
| waterSource: | Public |
| appliancesYN: | yes |
| garageSpaces: | 2 |
| lotSizeUnits: | Square Feet |
| parcelNumber: | 0267201100000 |
| parkingTotal: | 2 |
| assessmentsYN: | no |
| associationYN: | no |
| lotSizeSource: | Assessor |
| structureType: | House |
| taxCensusTract: | 41.04 |
| taxTractNumber: | 2258 |
| livingAreaUnits: | Square Feet |
| yearBuiltSource: | Assessor |
| attachedGarageYN: | no |
| livingAreaSource: | Assessor |
| fireplaceFeatures: | Living Room |
| leaseConsideredYN: | no |
| mainLevelBedrooms: | 3 |
| mainLevelBathrooms: | 2 |
| numberOfUnitsTotal: | 1 |
| propertyAttachedYN: | no |
| additionalParcelsYN: | no |
| roombathroomfeatures: | Walk-in shower |
| buyerAgentBrokerMlsId: | CV37390 |
| listAgentStateLicense: | 01473012 |
| listOfficeStateLicense: | 01932401 |
| coListAgentStateLicense: | 02024225 |
| coListOfficeStateLicense: | 01932401 |
| specialListingConditions: | Standard |
| buyerAgentMainOfficeMlsId: | 51269 |
| bathroomsFullAndThreeQuarter: | 2 |
Photos
