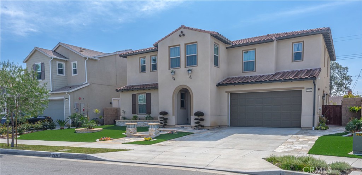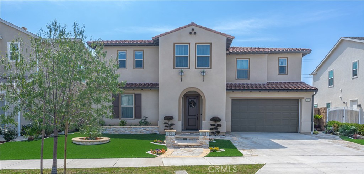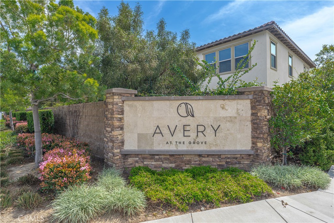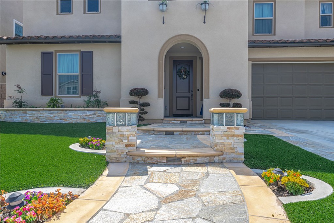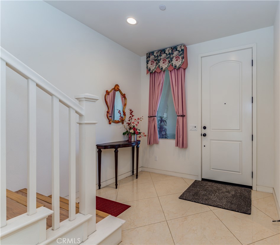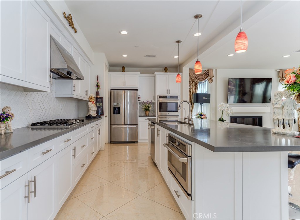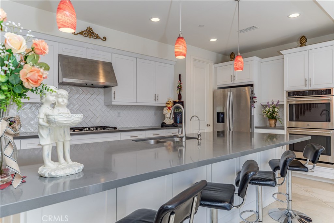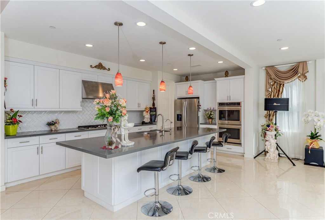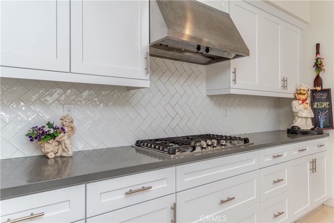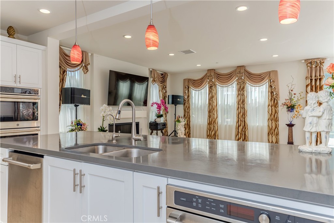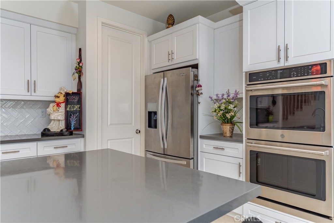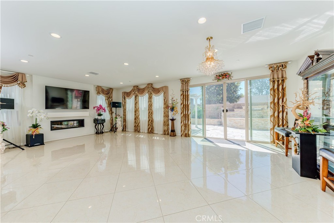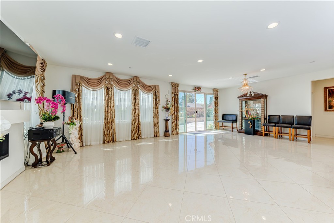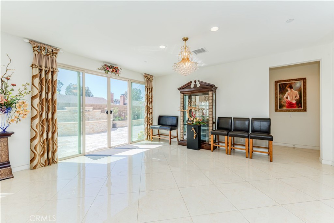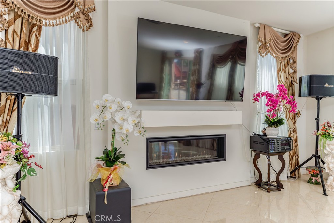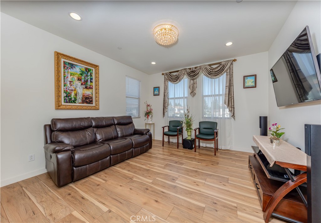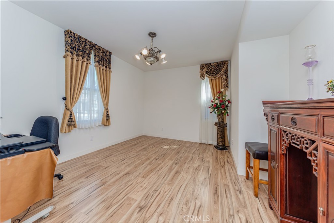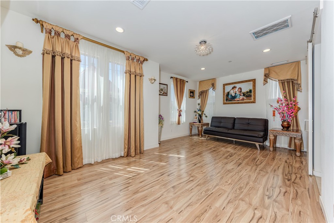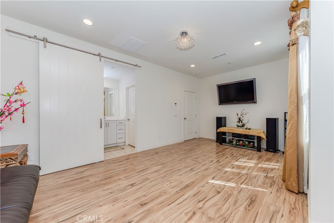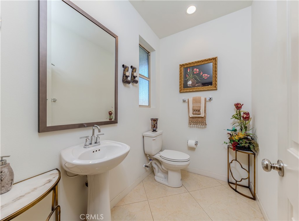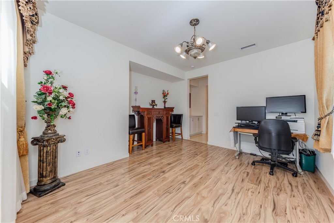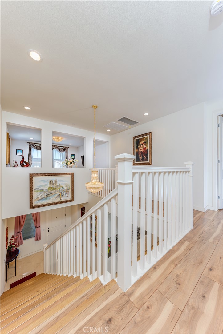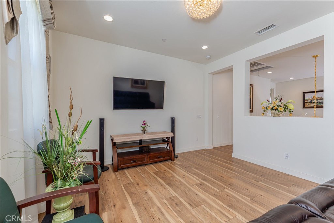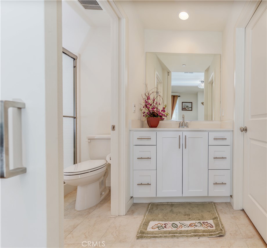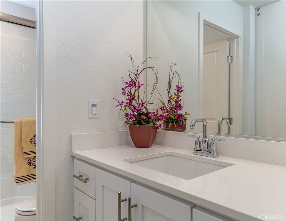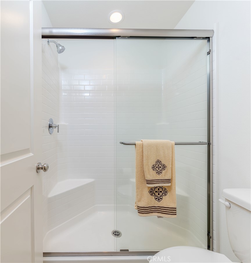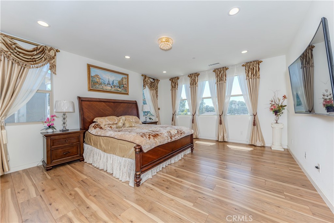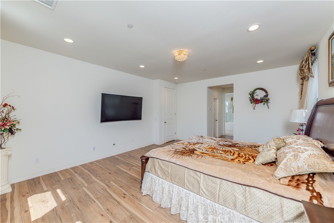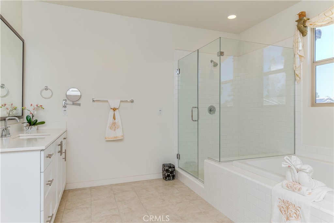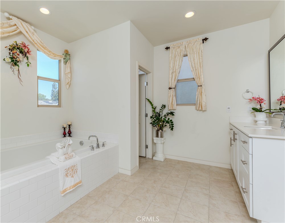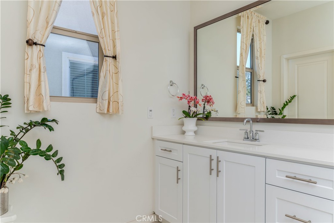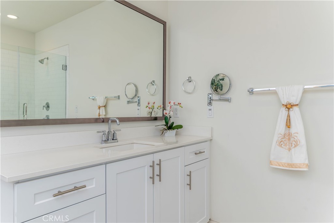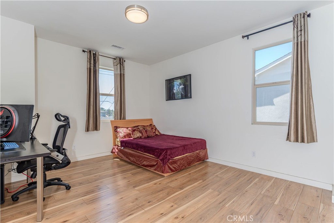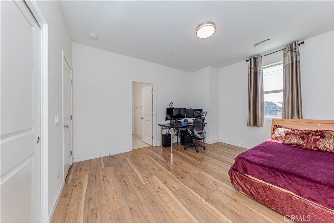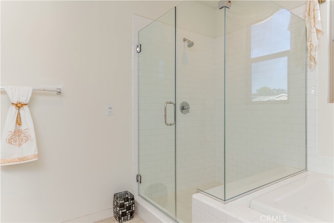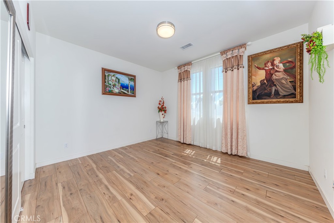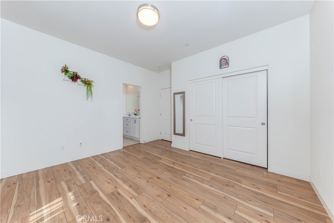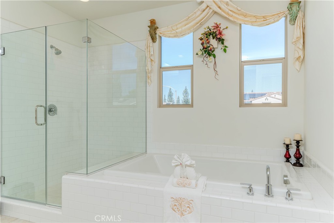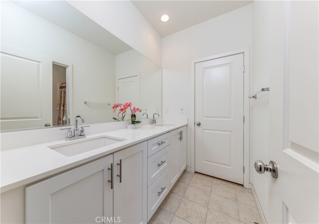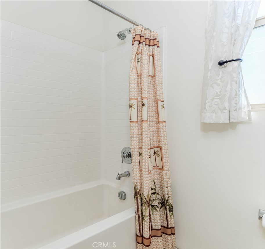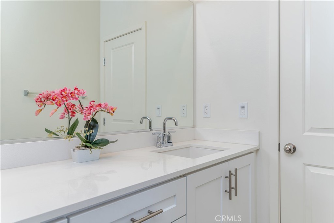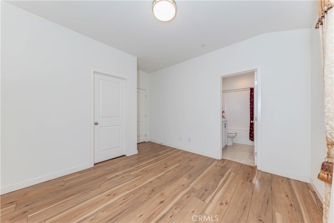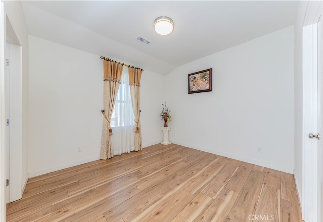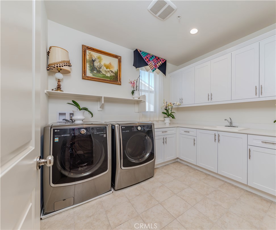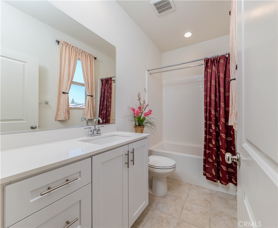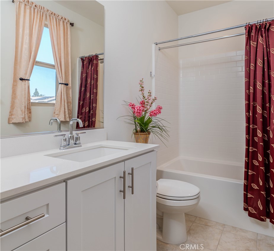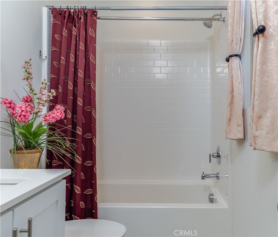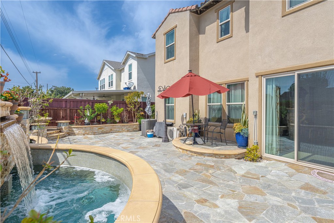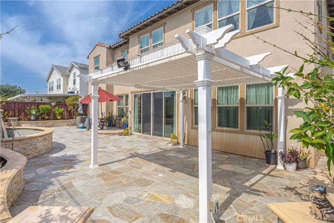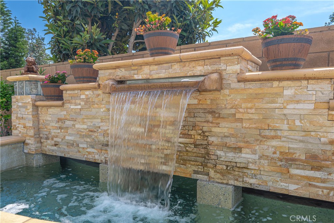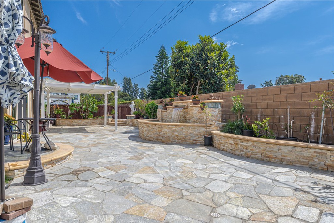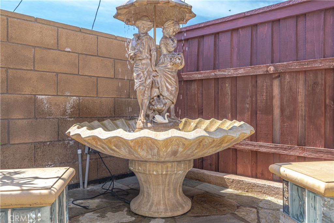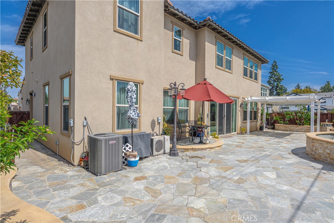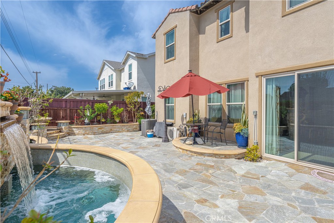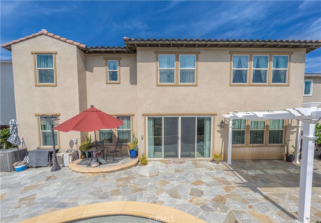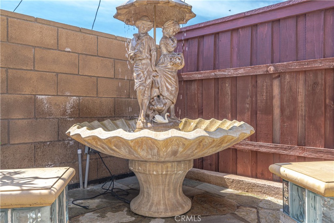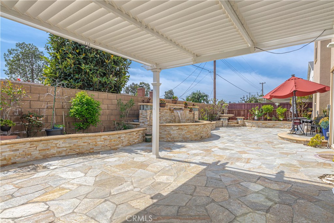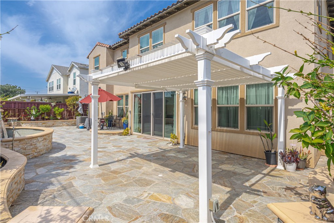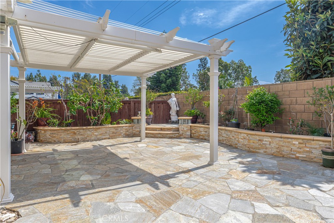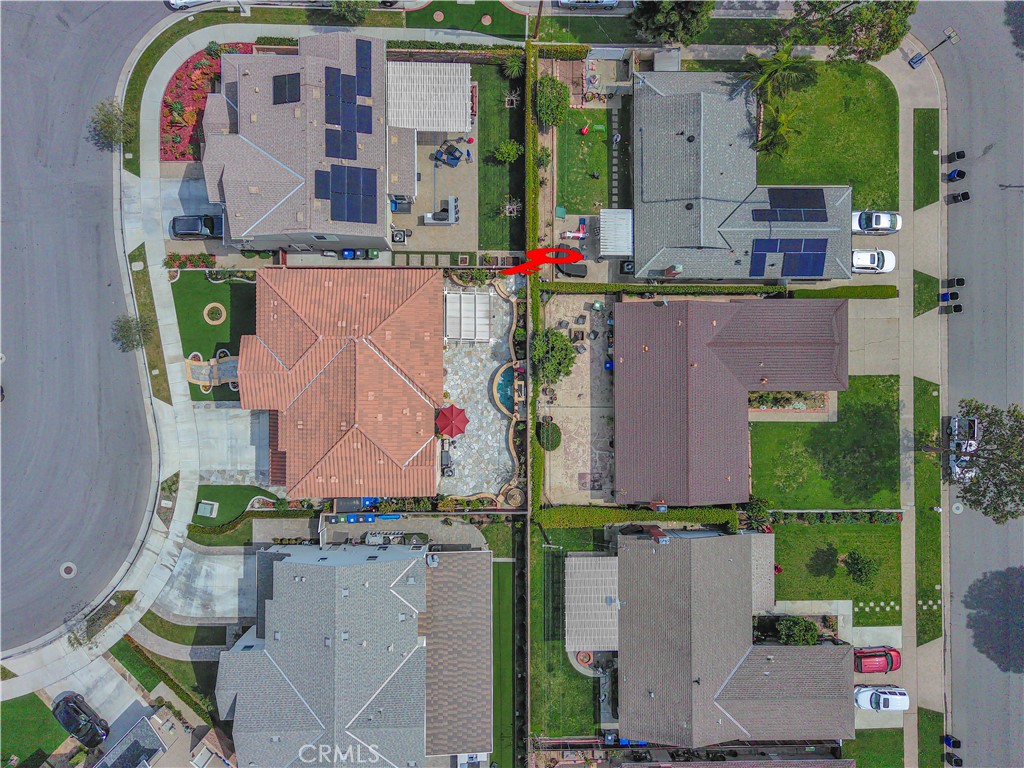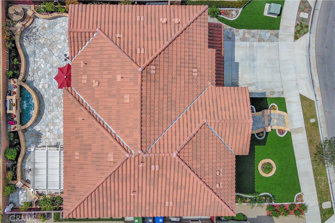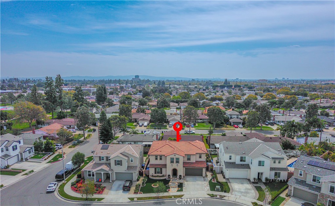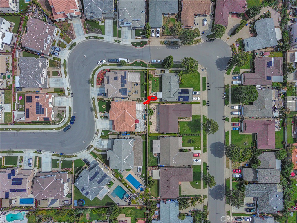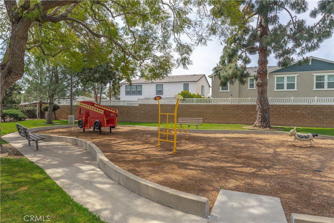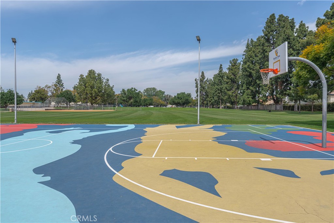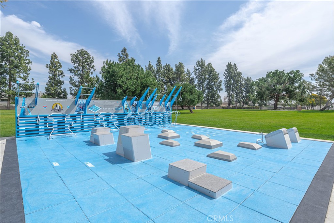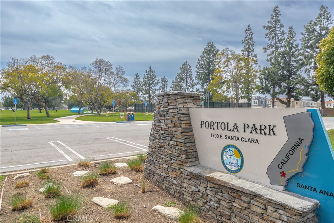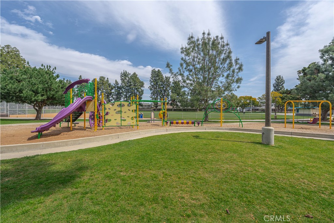2238 N Lyon Street
Scroll

Experience the warm embrace of Santa Ana as you step into this stunning single-family residence nestled in the Avery at Grove by Taylor Morrison. Boasting 5 bedrooms, 4.5 bathrooms, and over 3,400 sq. ft. of living space, this home is a testament to luxurious living. With 2 primary bedrooms, one conveniently situated on the main level, each featuring a full en-suite bathroom, with an …
Description
Experience the warm embrace of Santa Ana as you step into this stunning single-family residence nestled in the Avery at Grove by Taylor Morrison. Boasting 5 bedrooms, 4.5 bathrooms, and over 3,400 sq. ft. of living space, this home is a testament to luxurious living. With 2 primary bedrooms, one conveniently situated on the main level, each featuring a full en-suite bathroom, with an additional upstairs junior primary bedroom with its own en-suite. This home offers versatile living options for multi-generational households. The expansive, state-of-the-art kitchen is a chef’s dream, featuring stainless steel upgraded appliances and a generously sized serve-over bar, making it the heart of the home and the perfect gathering spot for family and friends. Seamlessly flowing from the kitchen, the vast great room offers endless possibilities for entertainment and relaxation. Downstairs, an additional room provides an ideal space for an office or hobby/craft room. Conveniently located with easy access to the 5, 55, and 22 freeways in Orange County, this home combines luxury with unparalleled convenience.
View full listing detailsListing Details
| Price: | $$1,850,000 |
|---|---|
| Address: | 2238 N Lyon Street |
| City: | Santa Ana |
| State: | California |
| Zip Code: | 92705 |
| Subdivision: | Other (OTHR) |
| MLS: | OC24059898 |
| Year Built: | 2019 |
| Square Feet: | 3,427 |
| Acres: | 0.138 |
| Lot Square Feet: | 0.138 acres |
| Bedrooms: | 5 |
| Bathrooms: | 5 |
| Half Bathrooms: | 1 |
| view: | Neighborhood |
|---|---|
| sewer: | Public Sewer |
| spaYN: | no |
| levels: | Two |
| taxLot: | 8 |
| viewYN: | yes |
| country: | US |
| roomType: | Den, Entry, Great Room, Jack & Jill, Kitchen, Laundry, Living Room, Loft, Main Floor Bedroom, Main Floor Primary Bedroom, Primary Bathroom, Primary Bedroom, Primary Suite, Office, Two Primaries, Walk-In Closet, Walk-In Pantry |
| coolingYN: | yes |
| heatingYN: | yes |
| laundryYN: | yes |
| parkingYN: | yes |
| eatingArea: | Breakfast Counter / Bar, Dining Room |
| entryLevel: | 1 |
| assessments: | None |
| builderName: | Taylor Morrison |
| commonWalls: | No Common Walls |
| fireplaceYN: | yes |
| landLeaseYN: | no |
| lotFeatures: | Back Yard, Front Yard, Sprinklers Drip System |
| lotSizeArea: | 6007 |
| spaFeatures: | None |
| waterSource: | Public |
| garageSpaces: | 2 |
| lotSizeUnits: | Square Feet |
| parcelNumber: | 39605616 |
| parkingTotal: | 2 |
| sprinklersYN: | yes |
| assessmentsYN: | no |
| associationYN: | yes |
| entryLocation: | 1 |
| lotSizeSource: | Assessor |
| structureType: | House |
| taxCensusTract: | 754.05 |
| taxTractNumber: | 11045 |
| associationName: | Progressive Association Management |
| livingAreaUnits: | Square Feet |
| parkingFeatures: | Direct Garage Access, Driveway |
| yearBuiltSource: | Estimated |
| attachedGarageYN: | yes |
| livingAreaSource: | Assessor |
| startShowingDate: | 2024-04-10T00:00:00+00:00 |
| fireplaceFeatures: | Gas, Gas Starter, Great Room |
| leaseConsideredYN: | no |
| mainLevelBedrooms: | 1 |
| mainLevelBathrooms: | 2 |
| numberOfUnitsTotal: | 1 |
| propertyAttachedYN: | no |
| additionalParcelsYN: | no |
| roomkitchenfeatures: | Kitchen Island, Kitchen Open to Family Room, Self-closing cabinet doors, Self-closing drawers, Stone Counters, Walk-In Pantry |
| roombathroomfeatures: | Bathtub, Shower, Walk-in shower |
| subdivisionNameOther: | Avery at the Grove |
| listAgentStateLicense: | 01473012 |
| listOfficeStateLicense: | 01932401 |
| associationFeeFrequency: | Monthly |
| numberOfUnitsInCommunity: | 22 |
| specialListingConditions: | Standard |
| associationManagementName: | Crummack & Huseby |
| bathroomsFullAndThreeQuarter: | 4 |
Photos
