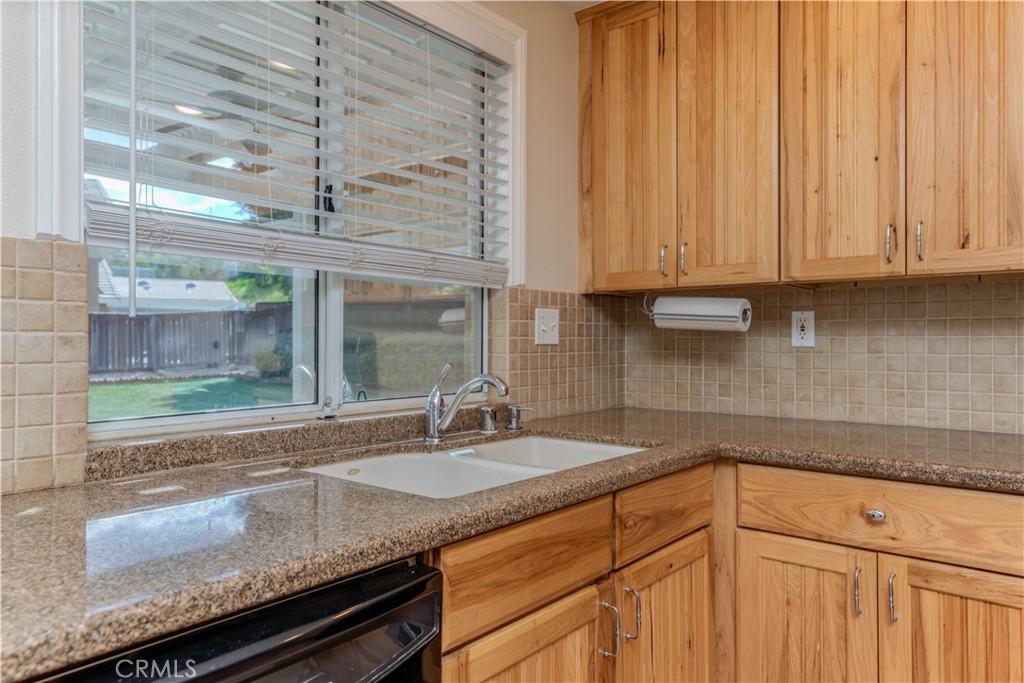26672 Dry Falls Drive
Scroll

Welcome to Horsethief Canyon Ranch living, surrounded by mountains and lush green parks. This 3 bedroom, 2.5 bath has everything you would need in the 1,320 sq. ft of space it offers. Vaulted ceilings greet you entering the home and custom accents like pass-through fireplaces accentuate the family room and living room areas. The kitchen features a double sink, gas range, dishwasher and microwave …
Description
Welcome to Horsethief Canyon Ranch living, surrounded by mountains and lush green parks. This 3 bedroom, 2.5 bath has everything you would need in the 1,320 sq. ft of space it offers. Vaulted ceilings greet you entering the home and custom accents like pass-through fireplaces accentuate the family room and living room areas. The kitchen features a double sink, gas range, dishwasher and microwave in stainless steel and black accents and looks out to the backyard making serving delicious outdoor meals to your guests a breeze. Upstairs includes one primary bedroom with soaring ceilings and an En-Suite and 2 secondary bedrooms with an additional full bath. The home also features new paint and new vinyl flooring, The over 5,200 sq. ft. lot offers ample outdoor living space for entertaining, gardening, play equipment or a relaxing retreat. This is a No Mello-Roos community. Horsethief Canyon offers pools, parks, tennis court, dog park, biking trails, hiking trails, beach volleyball court, clubhouse, gym and much more. Conveniently located near Dos Lagos shopping and minutes from the 91 & 15 freeways.
View full listing detailsListing Details
| Price: | $$599,000 |
|---|---|
| Address: | 26672 Dry Falls Drive |
| City: | Corona |
| State: | California |
| Zip Code: | 92883 |
| Subdivision: | Horsethief Canyon |
| MLS: | OC24049967 |
| Year Built: | 1989 |
| Square Feet: | 1,320 |
| Acres: | 0.120 |
| Lot Square Feet: | 0.120 acres |
| Bedrooms: | 3 |
| Bathrooms: | 3 |
| Half Bathrooms: | 1 |
| view: | Mountain(s), Neighborhood |
|---|---|
| sewer: | Public Sewer |
| spaYN: | yes |
| levels: | Two |
| taxLot: | 137 |
| viewYN: | yes |
| country: | US |
| fenceYN: | yes |
| patioYN: | yes |
| roomType: | All Bedrooms Up, Family Room, Kitchen, Living Room, Primary Bathroom, Primary Bedroom |
| coolingYN: | yes |
| heatingYN: | yes |
| laundryYN: | yes |
| parkingYN: | yes |
| utilities: | Sewer Connected, Water Connected |
| appliances: | Dishwasher, Gas Range, Microwave |
| eatingArea: | Area |
| entryLevel: | 1 |
| assessments: | None |
| commonWalls: | No Common Walls |
| fireplaceYN: | yes |
| landLeaseYN: | no |
| lotFeatures: | Back Yard, Front Yard, Landscaped, Yard |
| lotSizeArea: | 5227 |
| spaFeatures: | Association |
| waterSource: | Public |
| appliancesYN: | yes |
| garageSpaces: | 2 |
| lotSizeUnits: | Square Feet |
| parcelNumber: | 393190012 |
| parkingTotal: | 2 |
| assessmentsYN: | no |
| associationYN: | yes |
| entryLocation: | 1 |
| lotSizeSource: | Assessor |
| structureType: | House |
| taxCensusTract: | 430.07 |
| taxTractNumber: | 23089 |
| associationName: | Horsethief Canyon Ranch |
| livingAreaUnits: | Square Feet |
| parkingFeatures: | Direct Garage Access, Garage, Private |
| yearBuiltSource: | Assessor |
| attachedGarageYN: | yes |
| livingAreaSource: | Assessor |
| fireplaceFeatures: | Family Room, Living Room |
| leaseConsideredYN: | no |
| mainLevelBathrooms: | 1 |
| numberOfUnitsTotal: | 1 |
| propertyAttachedYN: | no |
| additionalParcelsYN: | no |
| roomkitchenfeatures: | Granite Counters |
| roombathroomfeatures: | Bathtub, Double Sinks in Primary Bath, Granite Counters, Walk-in shower |
| subdivisionNameOther: | Horsethief Canyon |
| listAgentStateLicense: | 01473012 |
| listOfficeStateLicense: | 01932401 |
| associationFeeFrequency: | Monthly |
| numberOfUnitsInCommunity: | 246 |
| specialListingConditions: | Standard |
| associationManagementName: | Horsethief Canyon Ranch |
| bathroomsFullAndThreeQuarter: | 2 |
Photos
