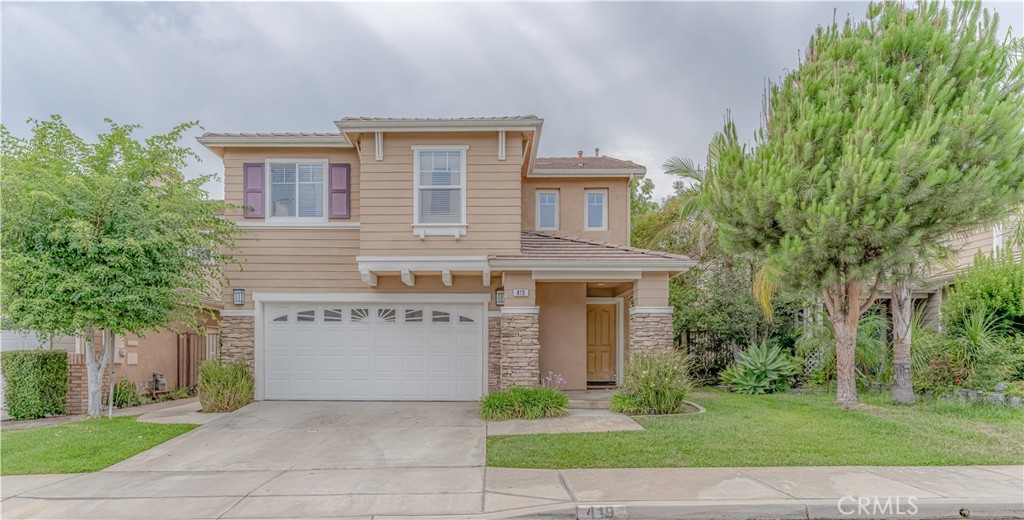419 Redtail Drive
Scroll

Welcome home to Brea! Spacious with an open concept floorplan, the living room is naturally lightened offering a powder room perfect for guests, media niche, and cozy fireplace. Adjoined is the kitchen and dining room, and a laundry room with direct access to the 2-car garage. Moving upstairs, the second level showcases a linen closet, the master suite, two guest bedrooms, a hallway bath, …
Description
Welcome home to Brea! Spacious with an open concept floorplan, the living room is naturally lightened offering a powder room perfect for guests, media niche, and cozy fireplace. Adjoined is the kitchen and dining room, and a laundry room with direct access to the 2-car garage. Moving upstairs, the second level showcases a linen closet, the master suite, two guest bedrooms, a hallway bath, and amazing loft. Turn it into a secondary entertainment area or work-from-home space, the loft has great potential. The 2 guest bedrooms have a generous amount of space as well as standard closets. Very spacious, the master has a roomy walk in closet and private en suite complete with a privacy toilet door, dual vanity, a walk-in shower, and soaking tub. Enjoy all the entertainment Brea has to offer such as Brea Mall and Downtown Brea shops, restaurants, and eateries! More information coming soon!
View full listing detailsListing Details
| Price: | $$825,000 |
|---|---|
| Address: | 419 Redtail Drive |
| City: | Brea |
| State: | California |
| Zip Code: | 92823 |
| Subdivision: | Bridlewood (BRID) |
| MLS: | OC21152128 |
| Year Built: | 2002 |
| Square Feet: | 1,531 |
| Acres: | 0.072 |
| Lot Square Feet: | 0.072 acres |
| Bedrooms: | 3 |
| Bathrooms: | 3 |
| Half Bathrooms: | 1 |
| view: | Neighborhood |
|---|---|
| sewer: | Public Sewer |
| levels: | Two |
| taxLot: | 47 |
| viewYN: | yes |
| country: | US |
| roomType: | All Bedrooms Up, Kitchen, Living Room, Loft, Master Suite, Walk-In Closet |
| coolingYN: | yes |
| heatingYN: | yes |
| laundryYN: | yes |
| assessments: | None |
| commonWalls: | No Common Walls |
| fireplaceYN: | yes |
| lotFeatures: | Back Yard, Front Yard |
| lotSizeArea: | 3139 |
| waterSource: | Public |
| garageSpaces: | 2 |
| lotSizeUnits: | Square Feet |
| parcelNumber: | 30813407 |
| parkingTotal: | 2 |
| assessmentsYN: | no |
| associationYN: | yes |
| lotSizeSource: | Assessor |
| structureType: | House |
| taxCensusTract: | 218.15 |
| taxTractNumber: | 15807 |
| associationName: | Olinda Ranch |
| livingAreaUnits: | Square Feet |
| yearBuiltSource: | Assessor |
| attachedGarageYN: | yes |
| livingAreaSource: | Assessor |
| startShowingDate: | 2021-08-05T00:00:00+00:00 |
| fireplaceFeatures: | Living Room |
| leaseConsideredYN: | no |
| mainLevelBathrooms: | 1 |
| numberOfUnitsTotal: | 1 |
| propertyAttachedYN: | no |
| additionalParcelsYN: | no |
| subdivisionNameOther: | Bridlewood (BRID) |
| listAgentStateLicense: | 01473012 |
| listOfficeStateLicense: | 01932401 |
| associationFeeFrequency: | Monthly |
| specialListingConditions: | Standard |
| associationManagementName: | Brea Olinda Master Community Association |
| bathroomsFullAndThreeQuarter: | 2 |
Photos
