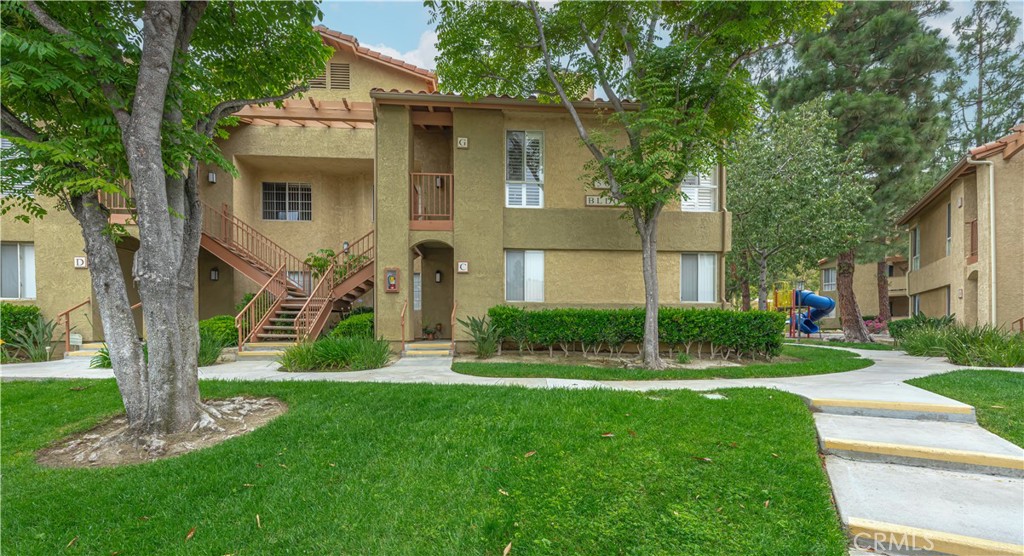5055 Twilight Canyon Road 34G
Scroll

Welcome to Yorba Linda! This charming second-floor condo offers a wonderful combination of comfort, convenience, and a vibrant community atmosphere. Located right next to the community playground, this home is perfect for those who enjoy a family-friendly environment. As you step inside, you’ll be greeted by a spacious living room adorned with a cozy fireplace. Hardwood and travertine flooring flow throughout the home. Just …
Description
Welcome to Yorba Linda! This charming second-floor condo offers a wonderful combination of comfort, convenience, and a vibrant community atmosphere. Located right next to the community playground, this home is perfect for those who enjoy a family-friendly environment. As you step inside, you’ll be greeted by a spacious living room adorned with a cozy fireplace. Hardwood and travertine flooring flow throughout the home. Just steps away from the living room, is the spacious eating area. The kitchen features stainless steel appliances including a dishwasher, microwave, and electric range. The master suite is complete with a private bathroom and a spacious walk-in closet. The toilet and full bathtub are thoughtfully tucked away behind a privacy door. One of the highlights of this condo is the private patio, a great place to unwind. The guest bedroom is well-sized, with a closet. Two carports are designated for this unit. This community boasts of amenities such as playground, pool and spa, tennis court, and gym!
View full listing detailsListing Details
| Price: | $$549,000 |
|---|---|
| Address: | 5055 Twilight Canyon Road 34G |
| City: | Yorba Linda |
| State: | California |
| Zip Code: | 92887 |
| Subdivision: | The Hills (HILL) |
| MLS: | OC23110570 |
| Year Built: | 1988 |
| Square Feet: | 1,252 |
| Bedrooms: | 2 |
| Bathrooms: | 2 |
| view: | Neighborhood |
|---|---|
| sewer: | Public Sewer |
| spaYN: | yes |
| levels: | One |
| taxLot: | 1 |
| viewYN: | yes |
| cooling: | Central Air |
| country: | US |
| patioYN: | yes |
| flooring: | Stone, Wood |
| roomType: | All Bedrooms Up, Family Room, Kitchen, Master Bathroom, Master Bedroom, Walk-In Closet |
| coolingYN: | yes |
| laundryYN: | yes |
| parkingYN: | yes |
| appliances: | Dishwasher, Electric Oven, Electric Range |
| eatingArea: | Area, Separated |
| entryLevel: | 2 |
| assessments: | None |
| commonWalls: | 2+ Common Walls |
| fireplaceYN: | yes |
| landLeaseYN: | no |
| lotFeatures: | Cul-De-Sac |
| spaFeatures: | Association |
| waterSource: | Public |
| appliancesYN: | yes |
| daysOnMarket: | 9 |
| mlsAreaMajor: | 85 - Yorba Linda |
| parcelNumber: | 93684398 |
| poolFeatures: | Association |
| storiesTotal: | 2 |
| assessmentsYN: | no |
| associationYN: | yes |
| entryLocation: | 2 |
| poolPrivateYN: | no |
| structureType: | Multi Family |
| associationFee: | 415 |
| taxCensusTract: | 218.27 |
| taxTractNumber: | 14095 |
| associationName: | The Hills |
| laundryFeatures: | In Closet, Outside |
| livingAreaUnits: | Square Feet |
| parkingFeatures: | Carport |
| yearBuiltSource: | Assessor |
| livingAreaSource: | Assessor |
| communityFeatures: | Curbs, Sidewalks, Street Lights |
| fireplaceFeatures: | Family Room |
| leaseConsideredYN: | no |
| mainLevelBedrooms: | 2 |
| newConstructionYN: | no |
| seniorCommunityYN: | no |
| highSchoolDistrict: | Placentia-Yorba Linda Unified |
| mainLevelBathrooms: | 2 |
| numberOfUnitsTotal: | 1 |
| propertyAttachedYN: | yes |
| additionalParcelsYN: | no |
| roomkitchenfeatures: | Granite Counters |
| associationAmenities: | Pool, Spa/Hot Tub, Playground, Tennis Court(s), Gym/Ex Room, Clubhouse, Recreation Room |
| subdivisionNameOther: | The Hills (HILL) |
| listAgentStateLicense: | 01473012 |
| patioAndPorchFeatures: | Deck |
| listOfficeStateLicense: | 01932401 |
| associationFeeFrequency: | Monthly |
| coListAgentStateLicense: | 02044075 |
| coListOfficeStateLicense: | 01932401 |
| numberOfUnitsInCommunity: | 296 |
| specialListingConditions: | Standard |
| associationManagementName: | StoneKastle Management |
| bathroomsFullAndThreeQuarter: | 2 |
Photos
