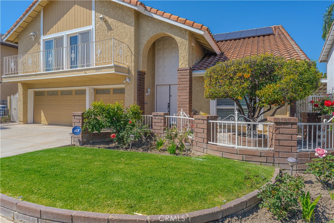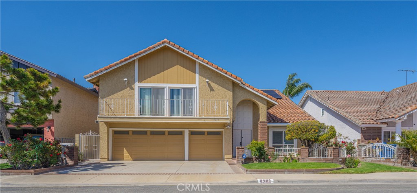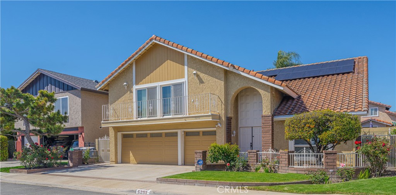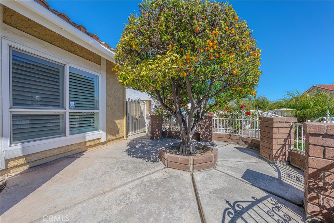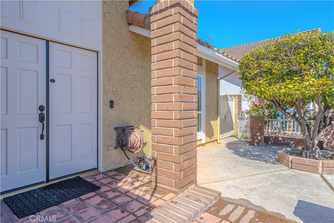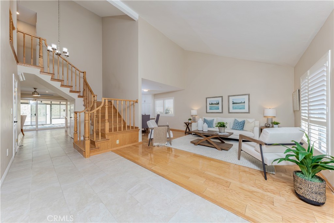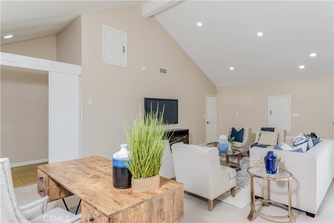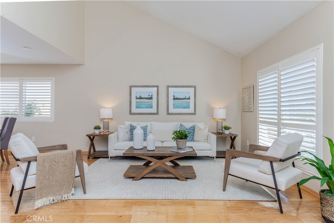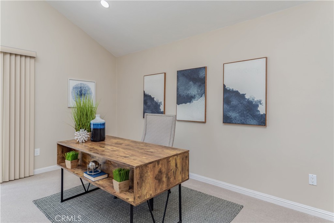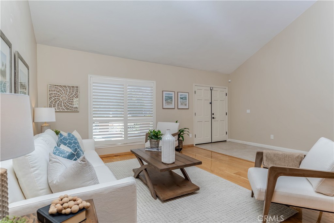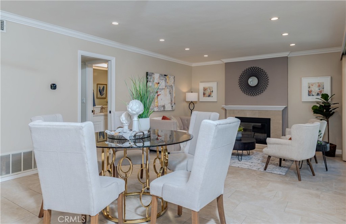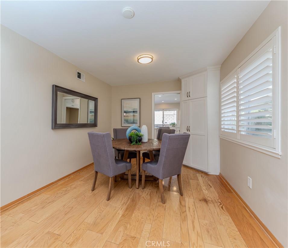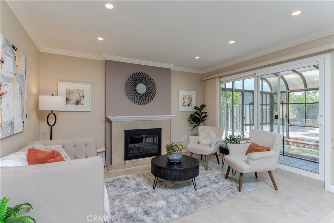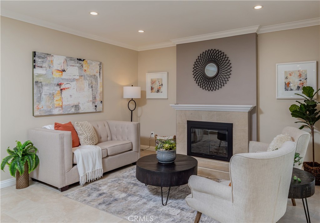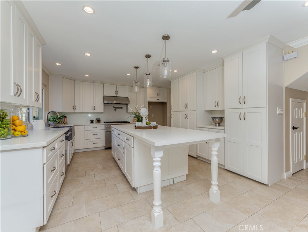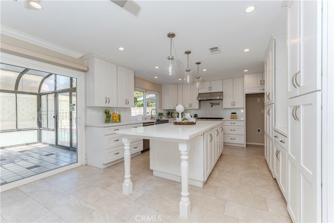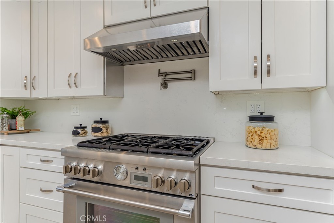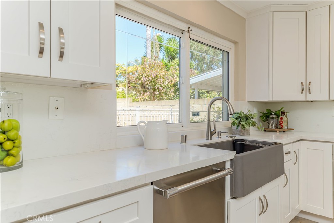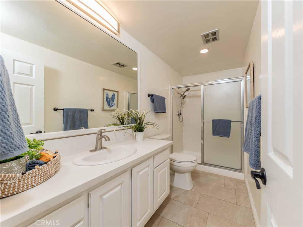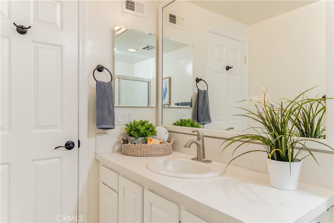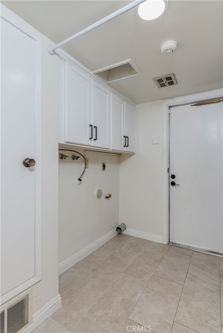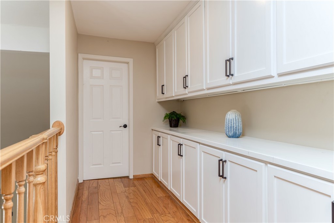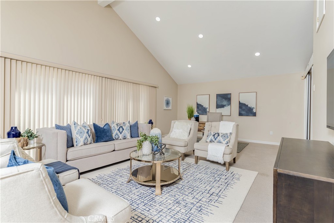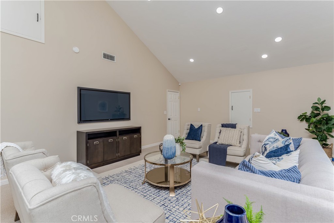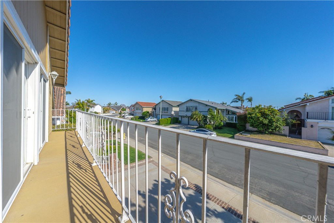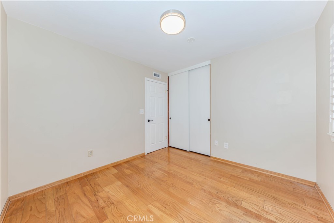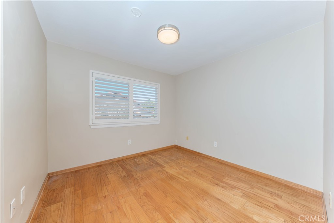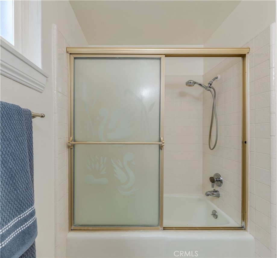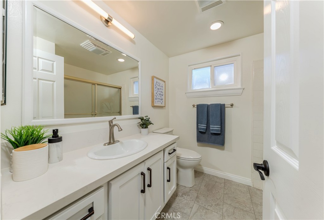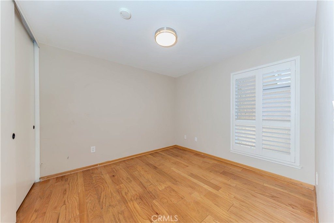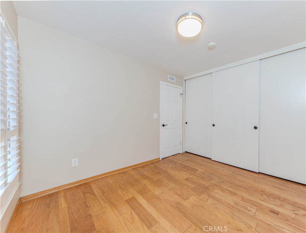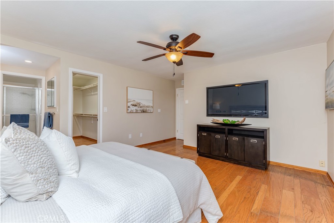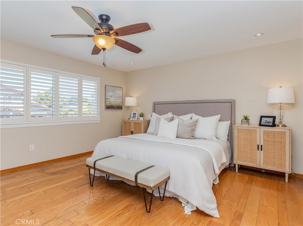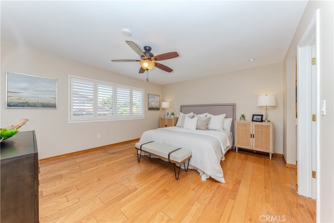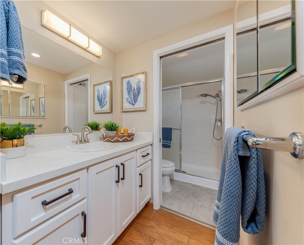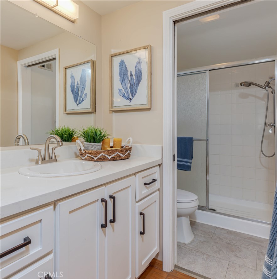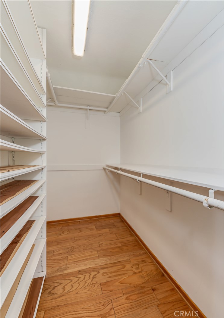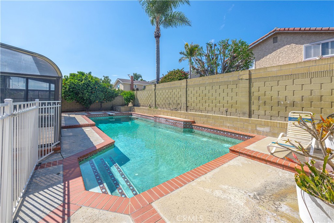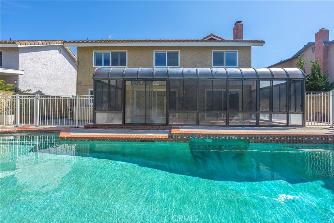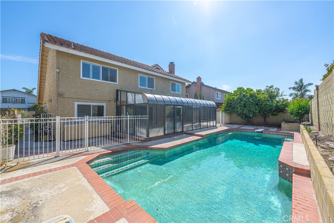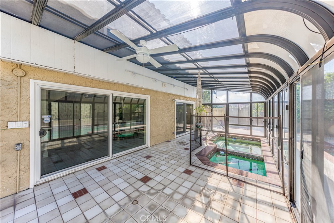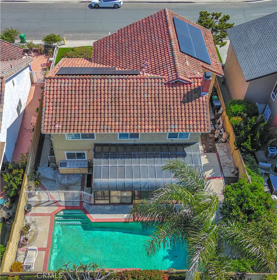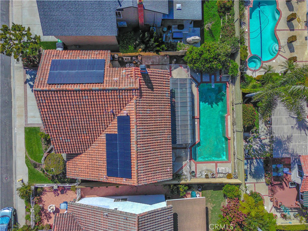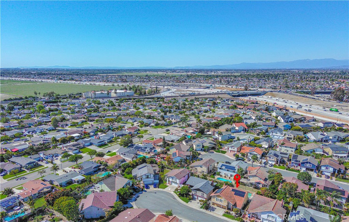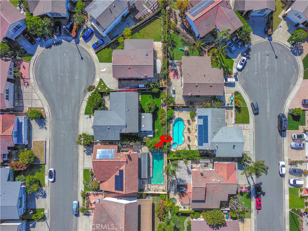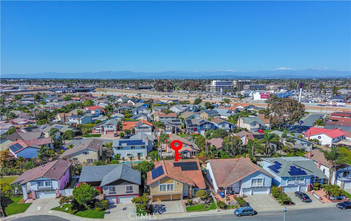5251 Franklin Circle
Scroll

First time on the market, this property boasts of pride of ownership throughout the home! This beautiful S&S pool home is located where the beach cities of Seal Beach and Huntington Beach meet the west side of Westminster. Nestled in a cul-de-sac, and remodeled throughout with soaring vaulted ceilings, an open and free-flowing kitchen, and a large entertainer’s center island. The kitchen also features …
Description
First time on the market, this property boasts of pride of ownership throughout the home! This beautiful S&S pool home is located where the beach cities of Seal Beach and Huntington Beach meet the west side of Westminster. Nestled in a cul-de-sac, and remodeled throughout with soaring vaulted ceilings, an open and free-flowing kitchen, and a large entertainer’s center island. The kitchen also features stainless steel appliances and stone countertops. An additional eating area situated just off the kitchen flows seamlessly into the family room, complete with a fireplace. The separate living room and dining area provide ample room for large gatherings with separate entertaining spaces. Downstairs also offers a remodeled bathroom and laundry room for added convenience. Upstairs, you will find a large multi-use bonus room with a balcony, three secondary bedrooms with a remodeled full bathroom and a primary bedroom with a remodeled en suite bathroom and a fabulous walk-in closet. Other features of this home include scraped ceilings, recessed lighting, dual-pane windows, ceiling fans, central heat and air, owned solar panels and a giant 3-car garage.
Best of all, this home has no HOA or Mello-Roos! It’s located within walking distance of Eastwood Elementary School, Bolsa Chica Park, and offers easy access to freeways and the beach.
View full listing detailsListing Details
| Price: | $$1,588,000 |
|---|---|
| Address: | 5251 Franklin Circle |
| City: | Westminster |
| State: | California |
| Zip Code: | 92683 |
| Subdivision: | Village Estates North (VLEN) |
| MLS: | OC24064844 |
| Year Built: | 1974 |
| Square Feet: | 2,871 |
| Acres: | 0.138 |
| Lot Square Feet: | 0.138 acres |
| Bedrooms: | 4 |
| Bathrooms: | 3 |
| roof: | Tile |
|---|---|
| view: | Neighborhood, Pool |
| sewer: | Public Sewer |
| spaYN: | yes |
| levels: | Two |
| taxLot: | 211 |
| viewYN: | yes |
| cooling: | Central Air |
| country: | US |
| fenceYN: | yes |
| fencing: | Block |
| heating: | Central |
| patioYN: | yes |
| flooring: | Laminate, Tile |
| roomType: | All Bedrooms Up, Atrium, Bonus Room, Entry, Family Room, Great Room, Laundry, Living Room, Primary Bathroom, Primary Bedroom, Primary Suite, Walk-In Closet |
| coolingYN: | yes |
| heatingYN: | yes |
| laundryYN: | yes |
| parkingYN: | yes |
| utilities: | See Remarks |
| appliances: | 6 Burner Stove, Dishwasher, Gas Cooktop |
| eatingArea: | Area, In Kitchen |
| entryLevel: | 1 |
| assessments: | None |
| commonWalls: | No Common Walls |
| fireplaceYN: | yes |
| landLeaseYN: | no |
| lotFeatures: | Front Yard, Yard |
| lotSizeArea: | 6000 |
| spaFeatures: | Private |
| waterSource: | Public |
| appliancesYN: | yes |
| daysOnMarket: | 15 |
| doorFeatures: | Sliding Doors |
| garageSpaces: | 3 |
| lotSizeUnits: | Square Feet |
| mlsAreaMajor: | 58 - Westminster North of Rancho, S of 405 |
| parcelNumber: | 20360145 |
| parkingTotal: | 3 |
| poolFeatures: | Private |
| storiesTotal: | 2 |
| assessmentsYN: | no |
| associationYN: | no |
| entryLocation: | 1 |
| lotSizeSource: | Assessor |
| poolPrivateYN: | yes |
| structureType: | House |
| taxCensusTract: | 999.06 |
| taxTractNumber: | 7263 |
| windowFeatures: | Double Pane Windows, Screens, Shutters |
| laundryFeatures: | Individual Room, Inside |
| livingAreaUnits: | Square Feet |
| parkingFeatures: | Direct Garage Access |
| yearBuiltSource: | Assessor |
| attachedGarageYN: | yes |
| interiorFeatures: | Balcony, Cathedral Ceiling(s), Ceiling Fan(s), Crown Molding, High Ceilings, Pantry, Recessed Lighting |
| livingAreaSource: | Estimated |
| communityFeatures: | Curbs, Sidewalks, Street Lights, Suburban |
| fireplaceFeatures: | Family Room |
| leaseConsideredYN: | no |
| lotSizeSquareFeet: | 6000 |
| newConstructionYN: | no |
| propertyCondition: | Updated/Remodeled |
| seniorCommunityYN: | no |
| highSchoolDistrict: | Westminster Unified |
| mainLevelBathrooms: | 1 |
| numberOfUnitsTotal: | 1 |
| propertyAttachedYN: | no |
| additionalParcelsYN: | no |
| roomkitchenfeatures: | Kitchen Island, Kitchen Open to Family Room, Remodeled Kitchen |
| roombathroomfeatures: | Bathtub, Shower, Shower in Tub, Linen Closet/Storage, Main Floor Full Bath, Remodeled, Upgraded, Walk-in shower |
| subdivisionNameOther: | Village Estates North (VLEN) |
| accessibilityFeatures: | Parking |
| listAgentStateLicense: | 01473012 |
| patioAndPorchFeatures: | Enclosed |
| listOfficeStateLicense: | 01932401 |
| numberOfUnitsInCommunity: | 120 |
| specialListingConditions: | Standard |
| bathroomsFullAndThreeQuarter: | 3 |
Photos
