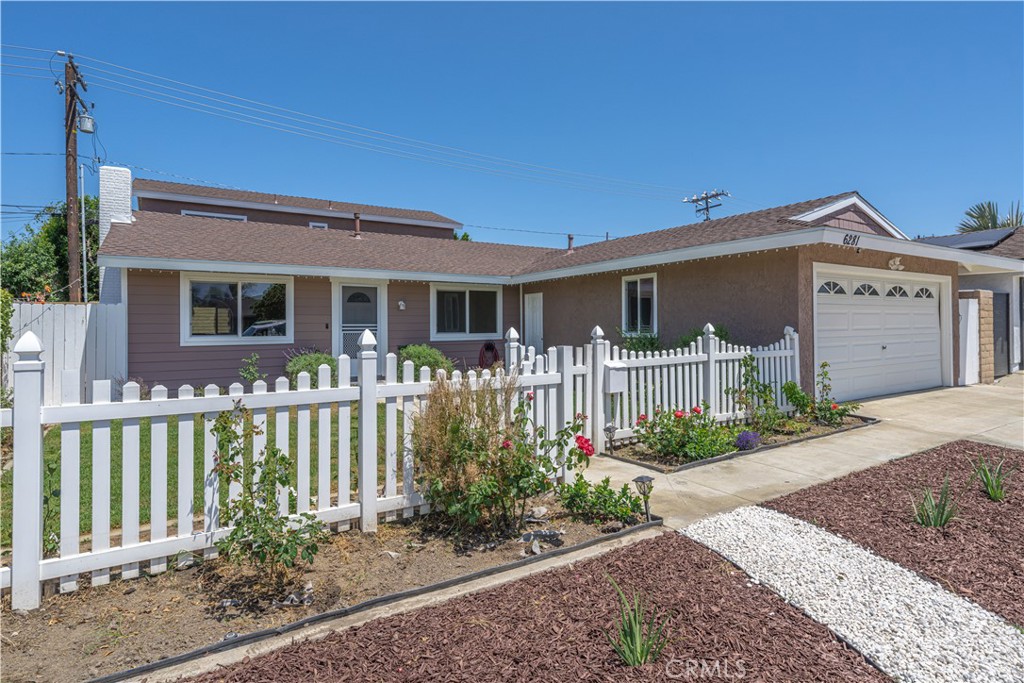6281 Balmoral Drive
Scroll

Welcome home to Huntington Beach! This 5 bedroom, 3 bathroom property is calling your name! Major highlights of the home include central ac/heat, main floor master bedroom perfect for multigenerational living, and well manicured front and backyard. As you approach the home you are immediately met by the low maintenance landscaped front, featuring woodchips, white rocks, and various small plants. The white picket fence …
Description
Welcome home to Huntington Beach! This 5 bedroom, 3 bathroom property is calling your name! Major highlights of the home include central ac/heat, main floor master bedroom perfect for multigenerational living, and well manicured front and backyard. As you approach the home you are immediately met by the low maintenance landscaped front, featuring woodchips, white rocks, and various small plants. The white picket fence creates safety and privacy in the front yard, perfect for kids and pets to enjoy. Upon entry, you will find the living room complete with a fireplace. The master bedroom, guest bedroom, and guest bathroom can be found on this first level. Between the family room and living room is the kitchen, centrally located and great for entertaining guests. Upstairs two oversized bedrooms and an additional bath lie. One bedroom is currently being used as a loft style bonus room but can easily be converted back into a bedroom with the addition of a door and closet. Add patio furniture to the covered and paved patio and create your backyard retreat. Great location just 8min from Bolsa Chica State Beach!
View full listing detailsListing Details
| Price: | $$1,200,000 |
|---|---|
| Address: | 6281 Balmoral Drive |
| City: | Huntington Beach |
| State: | California |
| Zip Code: | 92647 |
| Subdivision: | Other (OTHR) |
| MLS: | OC23147488 |
| Year Built: | 1967 |
| Square Feet: | 2,230 |
| Acres: | 0.133 |
| Lot Square Feet: | 0.133 acres |
| Bedrooms: | 5 |
| Bathrooms: | 3 |
| Half Bathrooms: | 2 |
| view: | None |
|---|---|
| sewer: | Public Sewer |
| levels: | Two |
| taxLot: | 16 |
| viewYN: | no |
| country: | US |
| roomType: | Bonus Room, Family Room, Kitchen, Living Room, Main Floor Bedroom, Main Floor Master Bedroom, Master Bathroom, Master Bedroom, Walk-In Pantry |
| coolingYN: | yes |
| heatingYN: | yes |
| laundryYN: | yes |
| appliances: | Dishwasher, Gas Range |
| entryLevel: | 1 |
| assessments: | None |
| commonWalls: | No Common Walls |
| fireplaceYN: | yes |
| landLeaseYN: | no |
| lotFeatures: | Back Yard, Front Yard, Landscaped |
| lotSizeArea: | 5800 |
| waterSource: | Public |
| appliancesYN: | yes |
| garageSpaces: | 2 |
| lotSizeUnits: | Square Feet |
| parcelNumber: | 16538112 |
| parkingTotal: | 2 |
| assessmentsYN: | no |
| associationYN: | no |
| entryLocation: | 1 |
| lotSizeSource: | Assessor |
| structureType: | House |
| taxCensusTract: | 994.04 |
| taxTractNumber: | 6277 |
| livingAreaUnits: | Square Feet |
| yearBuiltSource: | Assessor |
| attachedGarageYN: | yes |
| livingAreaSource: | Assessor |
| fireplaceFeatures: | Family Room |
| leaseConsideredYN: | no |
| mainLevelBedrooms: | 3 |
| mainLevelBathrooms: | 2 |
| numberOfUnitsTotal: | 1 |
| propertyAttachedYN: | no |
| additionalParcelsYN: | no |
| subdivisionNameOther: | n/a |
| listAgentStateLicense: | 01473012 |
| listOfficeStateLicense: | 01932401 |
| specialListingConditions: | Standard |
| bathroomsFullAndThreeQuarter: | 3 |
Photos
