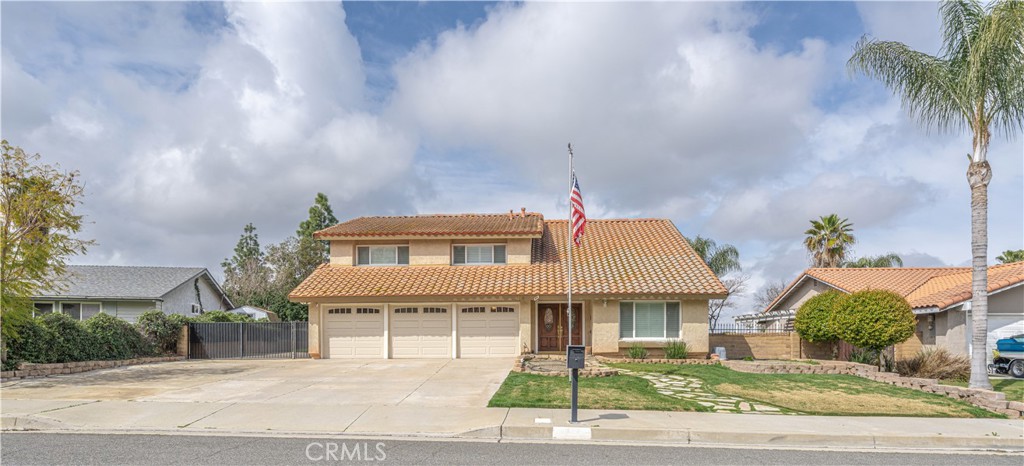6729 Rycroft Drive
Scroll

Welcome home to breathtaking, panoramic views of the rolling hills in Riverside! This single-family residence boasts a huge 10,019 sqft lot and 2,493 sqft of living space. Highlights of the home include recessed lighting, plantation shutters throughout, a large in ground pool, RV/boat parking, a fenced dog run, solar (paid off), as well as upgraded bathrooms and kitchen. As you enter you are met …
Description
Welcome home to breathtaking, panoramic views of the rolling hills in Riverside! This single-family residence boasts a huge 10,019 sqft lot and 2,493 sqft of living space. Highlights of the home include recessed lighting, plantation shutters throughout, a large in ground pool, RV/boat parking, a fenced dog run, solar (paid off), as well as upgraded bathrooms and kitchen. As you enter you are met by the formal living room. High cathedral ceilings and windows create a naturally brightened and spacious feel throughout the home. Adjacent to it is the formal dining room showcasing a modern farmhouse light fixture. Gorgeous arabesque backsplash, quartz counters, white shaker cabinets, and a breakfast bar with designer pendant lighting are presented in the kitchen. High-end stainless-steel KitchenAid appliances include a 6-burner cooktop, double oven, dishwasher, and microwave. Adjoined, the family room creates a great entertainment space offering a fireplace, wet bar equipped with a wine fridge + built-in shelving, a half bath for guests, and patio sliding doors opening to the backyard. Nestled in the same area you will find direct access to the 3-car garage and laundry hookups within. Moving upstairs, the second level is home to the master suite, 3 standard bedrooms and the guest bathroom. The master is grand, featuring an upgraded en suite consisting of a large dual vanity, a walk-in shower with a spa bench, a walk-in closet, private fireplace, and an oversized balcony. Add patio furniture to create your own comfort space as you enjoy views of the mountains and hills. The backyard is the ultimate entertainers dream complete with an abundance of space, greenbelts, a patio cover, and a sparkling pool. Separated by a fence, the paved side of the backyard creates a safe space for a children’s play area or dog run. The opposite side has a side gate that allows RV or boat parking. Located less than 15 minutes away from UC Riverside, Costco, Home Depot, grocery stores and shopping centers.
View full listing detailsListing Details
| Price: | $$780,000 |
|---|---|
| Address: | 6729 Rycroft Drive |
| City: | Riverside |
| State: | California |
| Zip Code: | 92506 |
| MLS: | OC23046116 |
| Year Built: | 1977 |
| Square Feet: | 2,493 |
| Acres: | 0.230 |
| Lot Square Feet: | 0.230 acres |
| Bedrooms: | 4 |
| Bathrooms: | 3 |
| Half Bathrooms: | 2 |
| view: | Mountain(s), Panoramic |
|---|---|
| sewer: | Public Sewer |
| levels: | Two |
| taxLot: | 13 |
| viewYN: | yes |
| country: | US |
| patioYN: | yes |
| electric: | Photovoltaics Seller Owned |
| roomType: | All Bedrooms Up, Entry, Family Room, Kitchen, Living Room, Walk-In Closet |
| coolingYN: | yes |
| heatingYN: | yes |
| laundryYN: | yes |
| parkingYN: | yes |
| appliances: | 6 Burner Stove, Dishwasher, Double Oven, Microwave, Vented Exhaust Fan |
| eatingArea: | Breakfast Counter / Bar, Dining Room |
| exclusions: | fridge |
| inclusions: | stove, microwave, double oven, dishwasher |
| assessments: | Unknown |
| commonWalls: | No Common Walls |
| fireplaceYN: | yes |
| landLeaseYN: | no |
| lotFeatures: | Back Yard, Front Yard |
| lotSizeArea: | 10019 |
| waterSource: | Public |
| appliancesYN: | yes |
| doorFeatures: | Double Door Entry |
| garageSpaces: | 3 |
| lotSizeUnits: | Square Feet |
| parcelNumber: | 268132005 |
| parkingTotal: | 3 |
| assessmentsYN: | yes |
| associationYN: | no |
| lotSizeSource: | Assessor |
| structureType: | House |
| taxCensusTract: | 422.07 |
| taxTractNumber: | 9078-1 |
| windowFeatures: | Double Pane Windows, Plantation Shutters |
| livingAreaUnits: | Square Feet |
| parkingFeatures: | Boat, Driveway, Garage Faces Front, Garage - Three Door, RV Access/Parking |
| yearBuiltSource: | Assessor |
| attachedGarageYN: | yes |
| livingAreaSource: | Assessor |
| fireplaceFeatures: | Family Room, Master Bedroom |
| leaseConsideredYN: | no |
| mainLevelBathrooms: | 1 |
| numberOfUnitsTotal: | 1 |
| propertyAttachedYN: | no |
| additionalParcelsYN: | no |
| roomkitchenfeatures: | Kitchen Island, Kitchen Open to Family Room, Pots & Pan Drawers, Quartz Counters, Remodeled Kitchen |
| roombathroomfeatures: | Bathtub, Double Sinks In Master Bath, Upgraded, Vanity area, Walk-in shower |
| greenEnergyGeneration: | Solar |
| listAgentStateLicense: | 01473012 |
| listOfficeStateLicense: | 01932401 |
| specialListingConditions: | Standard |
| bathroomsFullAndThreeQuarter: | 2 |
Photos
