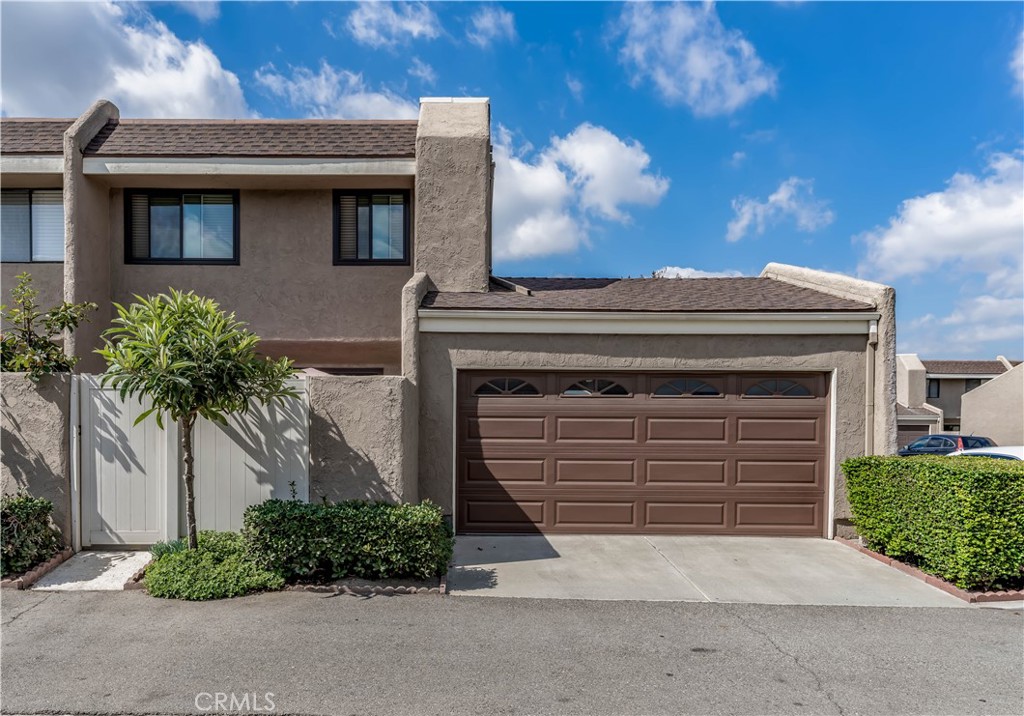7650 College Drive
Scroll

Immaculate 3 bedroom, 2 bathroom corner-end SFR zoned townhome located in Stanton. This home has great indoor-outdoor living with a spacious front patio and backyard, perfect for entertaining and adding outdoor furniture. Upon entering is the cozy living room leading to the kitchen and dining area. The kitchen offers an electric range, oven, dishwasher, a step-in pantry, and breakfast bar. The adjoined dining area …
Description
Immaculate 3 bedroom, 2 bathroom corner-end SFR zoned townhome located in Stanton. This home has great indoor-outdoor living with a spacious front patio and backyard, perfect for entertaining and adding outdoor furniture. Upon entering is the cozy living room leading to the kitchen and dining area. The kitchen offers an electric range, oven, dishwasher, a step-in pantry, and breakfast bar. The adjoined dining area is roomy and with an abundance of natural lighting by the glass patio slider. Nestled between the kitchen and dining area is a 3/4 bath, great for guests. Open the patio slider to step into the backyard where you can enjoy the sun, barbeque, and enjoy the orange tree. Moving upstairs, the second level presents 2 guest bedrooms, a hallway bathroom, and the master bedroom. One room currently serves as a home office, ideal for work-from-home! The 2 car garage is attached, includes washer/dryer hookups, and can be accessed via the front patio. Well-maintained, the HOA community offers a sparkling pool, relaxing spa, a clubhouse, and paid water/sewage. Located near awesome entertainment such as Rodeo 39 Public Market, In-n-Out, Raising Canes, Regal Cinemas, and The Promenade shopping center. Minutes away from Stanton City Hall, Stanton Central Park, and Navy Golf Course, and Target.
View full listing detailsListing Details
| Price: | $$560,000 |
|---|---|
| Address: | 7650 College Drive |
| City: | Stanton |
| State: | California |
| Zip Code: | 90680 |
| Subdivision: | Other (OTHR) |
| MLS: | OC21227354 |
| Year Built: | 1972 |
| Square Feet: | 1,163 |
| Acres: | 0.043 |
| Lot Square Feet: | 0.043 acres |
| Bedrooms: | 3 |
| Bathrooms: | 2 |
| Half Bathrooms: | 1 |
| view: | Neighborhood |
|---|---|
| sewer: | Public Sewer |
| levels: | Two |
| taxLot: | 37 |
| viewYN: | yes |
| country: | US |
| roomType: | All Bedrooms Up, Kitchen, Laundry, Living Room, Master Bedroom |
| coolingYN: | yes |
| heatingYN: | yes |
| laundryYN: | yes |
| appliances: | Dishwasher, Electric Oven, Electric Range |
| assessments: | None |
| commonWalls: | 1 Common Wall |
| fireplaceYN: | no |
| landLeaseYN: | no |
| lotFeatures: | Back Yard, Front Yard |
| lotSizeArea: | 1862 |
| waterSource: | Public |
| appliancesYN: | yes |
| garageSpaces: | 2 |
| lotSizeUnits: | Square Feet |
| parcelNumber: | 07992247 |
| parkingTotal: | 2 |
| assessmentsYN: | no |
| associationYN: | yes |
| lotSizeSource: | Assessor |
| structureType: | House |
| taxCensusTract: | 878.02 |
| taxTractNumber: | 7375 |
| associationName: | Golden Coast |
| livingAreaUnits: | Square Feet |
| yearBuiltSource: | Assessor |
| attachedGarageYN: | yes |
| livingAreaSource: | Assessor |
| fireplaceFeatures: | None |
| leaseConsideredYN: | no |
| mainLevelBathrooms: | 1 |
| numberOfUnitsTotal: | 1 |
| propertyAttachedYN: | yes |
| additionalParcelsYN: | no |
| roombathroomfeatures: | Shower in Tub, Walk-in shower |
| subdivisionNameOther: | Gold Coast |
| listAgentStateLicense: | 01473012 |
| listOfficeStateLicense: | 01932401 |
| associationFeeFrequency: | Monthly |
| coListAgentStateLicense: | 01913853 |
| coListOfficeStateLicense: | 01932401 |
| specialListingConditions: | Standard |
| associationManagementName: | Girard Community Management |
| bathroomsFullAndThreeQuarter: | 1 |
Photos
