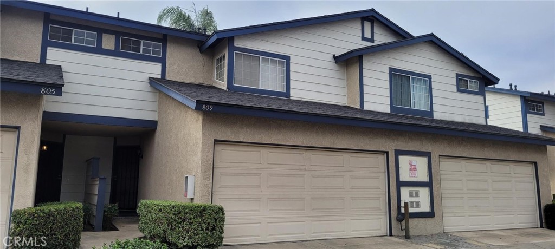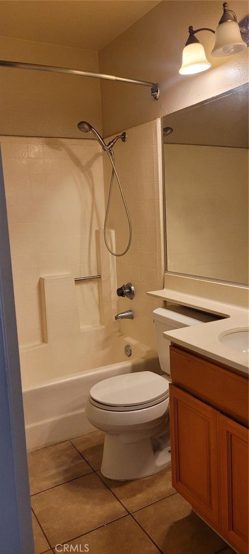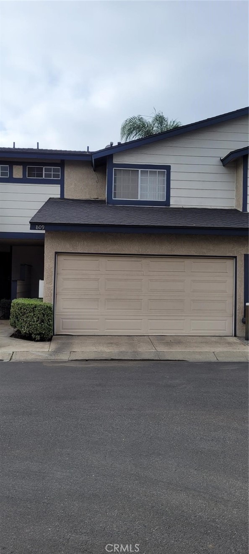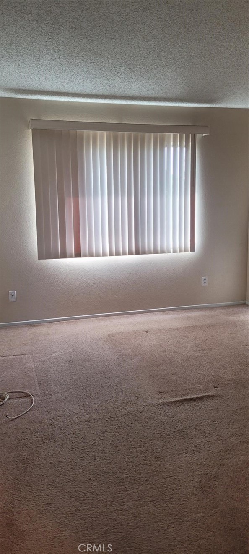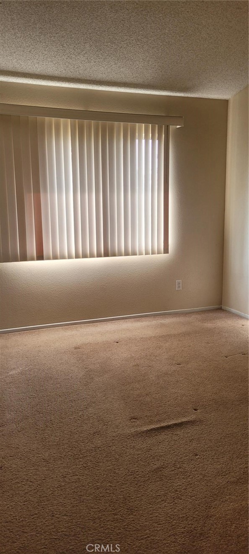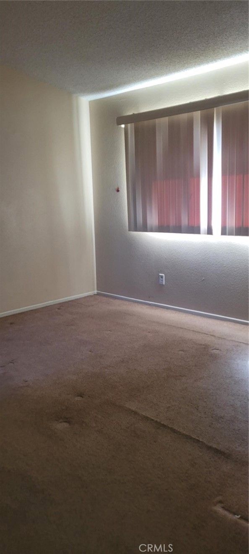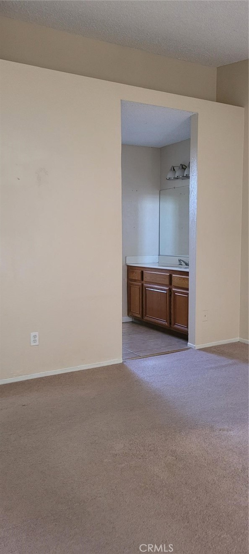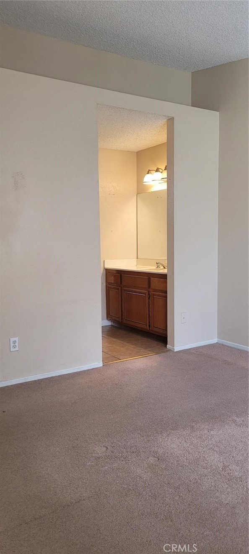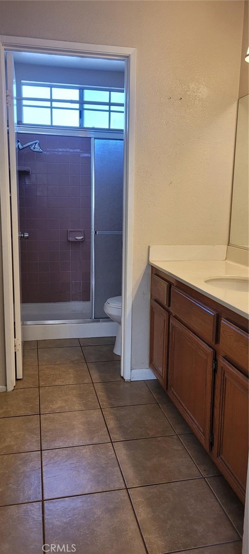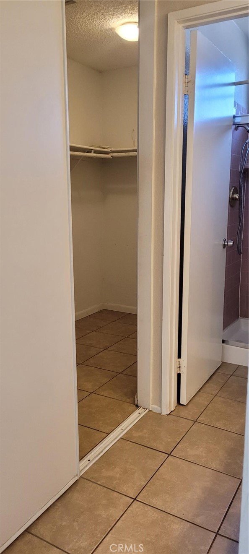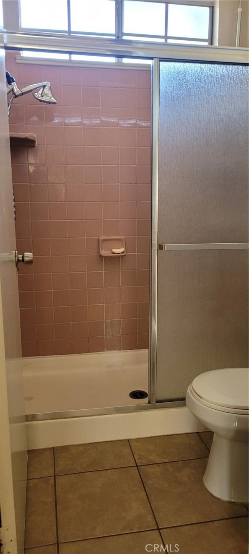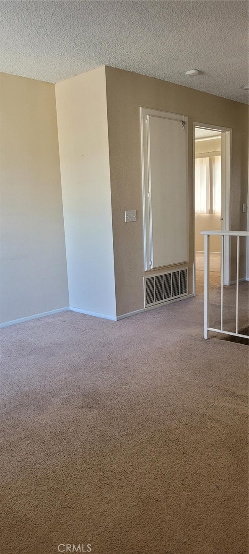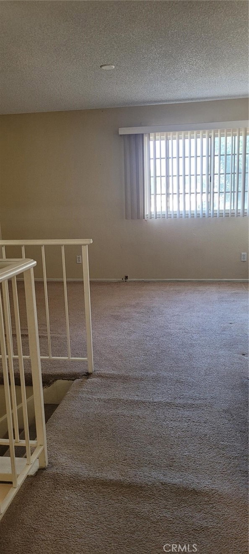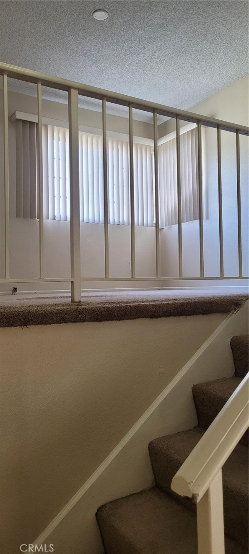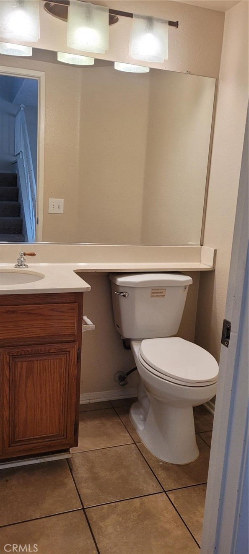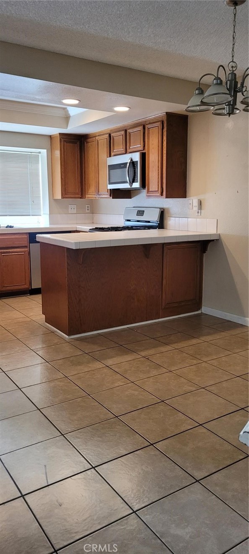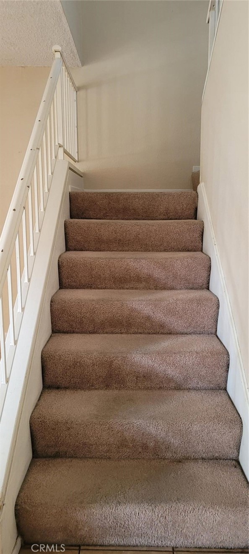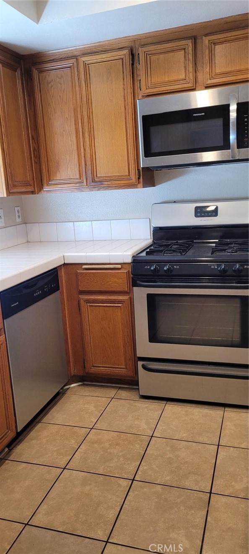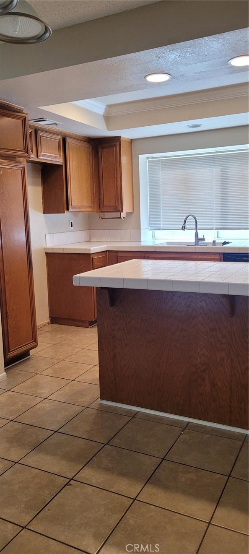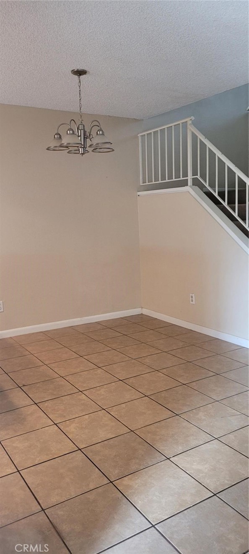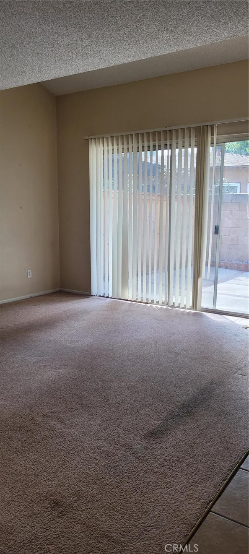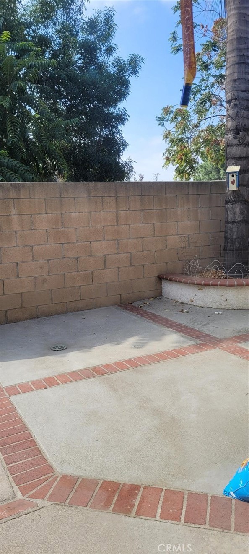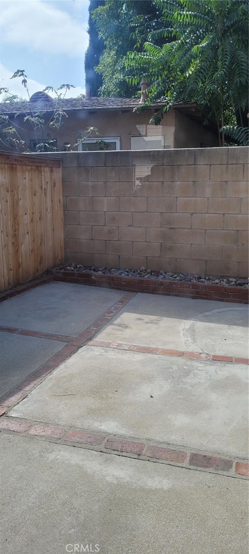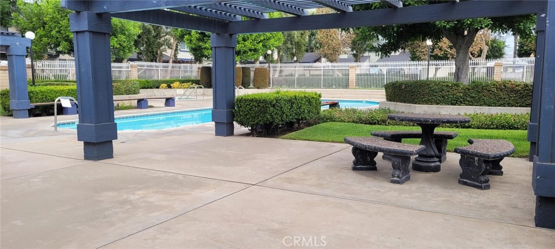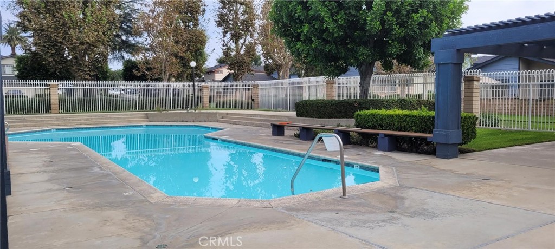809 Maitland Privado
Scroll

Great Ontario condo for a buyer looking to make it their own! This traditional 2 bedroom, 2.5 bathroom home is spacious and offers a roomy patio, two master bedrooms, and a 2nd story loft. Walk inside and be met by the open living room sun-soaked by the glass slider leading to the backyard. Turn on the central HVAC and enjoy your desired temperature throughout. …
Description
Great Ontario condo for a buyer looking to make it their own! This traditional 2 bedroom, 2.5 bathroom home is spacious and offers a roomy patio, two master bedrooms, and a 2nd story loft. Walk inside and be met by the open living room sun-soaked by the glass slider leading to the backyard. Turn on the central HVAC and enjoy your desired temperature throughout. The powder room, kitchen and adjoining dining room are just a few feet away. Second level presents the two masters and loft. Turn it into a work space, at home gym, or game room – lots of potential! Direct access 2-car garage is equipped with washer and dryer hookups. Gated, the HOA community has lush greenbelts and landscaping throughout as well as a large sparkling pool and relaxing spa. Nearby great shopping, restaurants, and entertainment! Conveniently near the 60 and 10 FWY.
View full listing detailsListing Details
| Price: | $$525,000 |
|---|---|
| Address: | 809 Maitland Privado |
| City: | Ontario |
| State: | California |
| Zip Code: | 91762 |
| MLS: | OC22219437 |
| Year Built: | 1989 |
| Square Feet: | 1,092 |
| Acres: | 0.069 |
| Lot Square Feet: | 0.069 acres |
| Bedrooms: | 2 |
| Bathrooms: | 3 |
| Half Bathrooms: | 2 |
| additionalParcelsYN: | no |
|---|---|
| assessments: | Unknown |
| assessmentsYN: | yes |
| associationAmenities: | Pool, Spa/Hot Tub |
| associationFee: | 259 |
| associationFeeFrequency: | Monthly |
| associationManagementName: | Corona Laurelwood Homeowners Association |
| associationName: | Cedar Pointe |
| associationYN: | yes |
| attachedGarageYN: | no |
| bathroomsFullAndThreeQuarter: | 2 |
| coListAgentStateLicense: | 02024225 |
| coListOfficeStateLicense: | 01932401 |
| commonWalls: | 2+ Common Walls |
| communityFeatures: | Curbs, Sidewalks, Street Lights |
| cooling: | Central Air |
| coolingYN: | yes |
| country: | US |
| daysOnMarket: | 38 |
| elementarySchool2: | SYCAMO |
| elementaryschool: | Sycamore |
| fireplaceFeatures: | None |
| fireplaceYN: | no |
| garageSpaces: | 2 |
| heating: | Central |
| heatingYN: | yes |
| highSchool2: | CHAFFE |
| highSchoolDistrict: | Chaffey Joint Union High |
| highschool: | Chaffey |
| landLeaseYN: | no |
| laundryFeatures: | Gas Dryer Hookup, In Garage, Washer Hookup |
| laundryYN: | yes |
| leaseConsideredYN: | no |
| levels: | Two |
| listAgentStateLicense: | 01473012 |
| listOfficeStateLicense: | 01932401 |
| livingAreaSource: | Assessor |
| livingAreaUnits: | Square Feet |
| lotSizeArea: | 3000 |
| lotSizeSource: | Assessor |
| lotSizeSquareFeet: | 3000 |
| lotSizeUnits: | Square Feet |
| middleOrJuniorSchool2: | OAKS |
| middleorjuniorschool: | Oaks |
| mlsAreaMajor: | 686 - Ontario |
| newConstructionYN: | no |
| numberOfUnitsInCommunity: | 100 |
| numberOfUnitsTotal: | 1 |
| parcelNumber: | 1011401600000 |
| parkingTotal: | 2 |
| poolFeatures: | Association |
| poolPrivateYN: | no |
| propertyAttachedYN: | yes |
| roomType: | Kitchen, Living Room, Loft, Master Bedroom, Walk-In Closet |
| seniorCommunityYN: | no |
| sewer: | Public Sewer |
| specialListingConditions: | Standard |
| storiesTotal: | 2 |
| structureType: | Multi Family |
| taxCensusTract: | 17.06 |
| taxLot: | 204 |
| taxTractNumber: | 12778 |
| view: | Neighborhood |
| viewYN: | yes |
| waterSource: | Public |
| yearBuiltSource: | Assessor |
Photos
