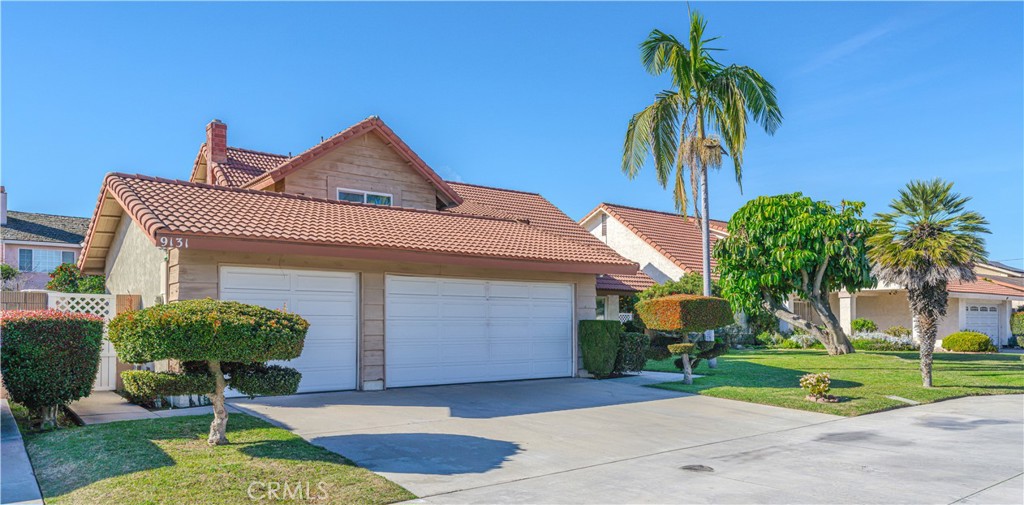9131 Lampson Avenue
Scroll

Nestled on a RARE private street, this charming 4-bedroom, 2.5-bathroom single-family residence is now on the market.(One room serving as an office can be converted back into the fourth bedroom). This home is equipped with central AC/heat and boasts of a 3-car garage and indoor laundry room. Upon entry, you’re greeted by the bright living room, illuminated by natural light cascading through lofty ceilings. …
Description
Nestled on a RARE private street, this charming 4-bedroom, 2.5-bathroom single-family residence is now on the market.(One room serving as an office can be converted back into the fourth bedroom).
This home is equipped with central AC/heat and boasts of a 3-car garage and indoor laundry room. Upon entry, you’re greeted by the bright living room, illuminated by natural light cascading through lofty ceilings. Just steps away your dining room awaits. The kitchen features a peninsula counter for extra seating and connects to the cozy family room. Here, a fireplace adds warmth and ambiance, while sliding patio doors provide access to the backyard. The spacious master bedroom is complete with two generous closets and a dual sink vanity in the ensuite bathroom. Another full bathroom offers a bathtub and dual sinks, while the half bath downstairs serves as a convenient bathroom for guests.
Conveniently located, this residence offers easy access to an array of amenities including HMart, Walmart Supercenter, Costco, Steel Craft, and the 22 freeway, ensuring that daily essentials and entertainment options are just moments away.
View full listing detailsListing Details
| Price: | $$960,000 |
|---|---|
| Address: | 9131 Lampson Avenue |
| City: | Garden Grove |
| State: | California |
| Zip Code: | 92841 |
| Subdivision: | Other (OTHR) |
| MLS: | OC24022591 |
| Year Built: | 1980 |
| Square Feet: | 2,169 |
| Acres: | 0.152 |
| Lot Square Feet: | 0.152 acres |
| Bedrooms: | 4 |
| Bathrooms: | 3 |
| Half Bathrooms: | 1 |
| view: | None |
|---|---|
| sewer: | Public Sewer |
| levels: | Two |
| taxLot: | 1 |
| viewYN: | no |
| country: | US |
| roomType: | All Bedrooms Up, Family Room, Kitchen, Laundry, Living Room, Primary Bathroom, Primary Suite |
| coolingYN: | yes |
| heatingYN: | yes |
| laundryYN: | yes |
| parkingYN: | yes |
| entryLevel: | 1 |
| assessments: | None |
| commonWalls: | No Common Walls |
| fireplaceYN: | yes |
| landLeaseYN: | no |
| lotFeatures: | Back Yard |
| lotSizeArea: | 6600 |
| waterSource: | Public |
| garageSpaces: | 3 |
| lotSizeUnits: | Square Feet |
| parcelNumber: | 13318369 |
| parkingTotal: | 3 |
| assessmentsYN: | no |
| associationYN: | no |
| entryLocation: | 1 |
| lotSizeSource: | Assessor |
| structureType: | House |
| taxCensusTract: | 881.05 |
| taxTractNumber: | 4809 |
| livingAreaUnits: | Square Feet |
| parkingFeatures: | Garage |
| yearBuiltSource: | Public Records |
| attachedGarageYN: | yes |
| livingAreaSource: | Assessor |
| startShowingDate: | 2024-02-13T00:00:00+00:00 |
| fireplaceFeatures: | Family Room |
| leaseConsideredYN: | no |
| mainLevelBathrooms: | 1 |
| numberOfUnitsTotal: | 1 |
| propertyAttachedYN: | no |
| additionalParcelsYN: | no |
| roomkitchenfeatures: | Kitchen Open to Family Room |
| roombathroomfeatures: | Bathtub, Double sinks in bath(s), Double Sinks in Primary Bath, Privacy toilet door |
| subdivisionNameOther: | n/a |
| listAgentStateLicense: | 01473012 |
| listOfficeStateLicense: | 01932401 |
| specialListingConditions: | Trust |
| bathroomsFullAndThreeQuarter: | 2 |
Photos
