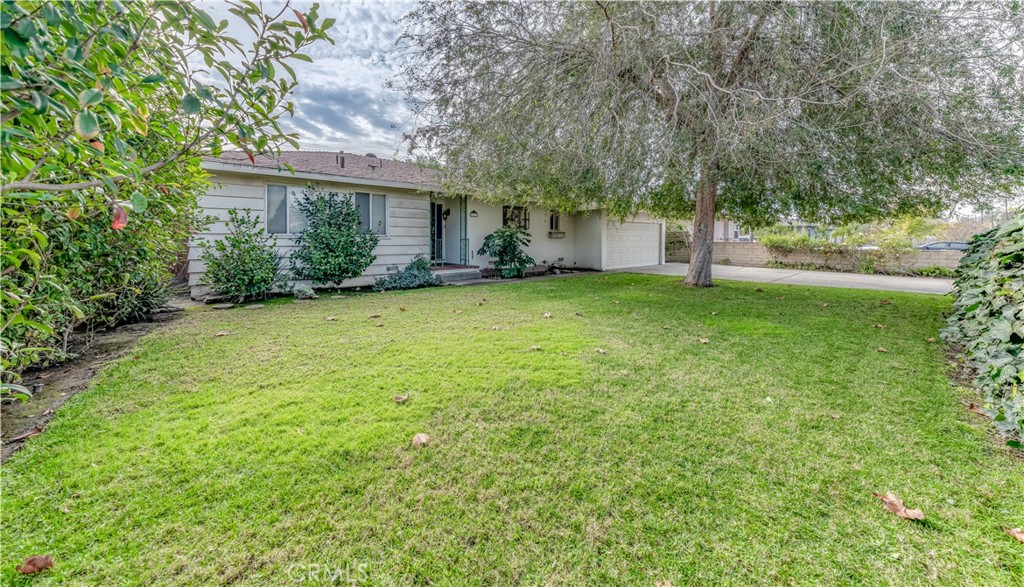9672 Bixby Avenue
Scroll

Traditional 3 bedroom, 1.5 bathroom home nestled in a tranquil Garden Grove neighborhood. This 8,395 sqft lot house boasts great privacy and has been owned by the same family since 1955! Approach the driveway and find the main entry nicely tucked behind mature trees and lush greenery. The front yard has a spacious greenbelt and plenty of shade, creating a cool and relaxing exterior …
Description
Traditional 3 bedroom, 1.5 bathroom home nestled in a tranquil Garden Grove neighborhood. This 8,395 sqft lot house boasts great privacy and has been owned by the same family since 1955! Approach the driveway and find the main entry nicely tucked behind mature trees and lush greenery. The front yard has a spacious greenbelt and plenty of shade, creating a cool and relaxing exterior living area. Newly refurbished hardwood flooring, 2018 installed HVAC, insulation, major ducting, and pipes are among some of the various upgrades showcased throughout the home. Other features of the home include an attached storage shed, a newly tented for termites, and a new electrical panel. Located in the heart of Garden Grove, you are only minutes away from awesome shops and entertainment such as Little Saigon, Disneyland, Little Seoul, The Promenade Plaza, Steelcraft, Garden Grove Main Library and Historic Main Street’s eateries, bars, and shops. More information coming soon!!
View full listing detailsListing Details
| Price: | $$875,000 |
|---|---|
| Address: | 9672 Bixby Avenue |
| City: | Garden Grove |
| State: | California |
| Zip Code: | 92841 |
| Subdivision: | Other (OTHR) |
| MLS: | OC21267153 |
| Year Built: | 1954 |
| Square Feet: | 1,707 |
| Acres: | 0.193 |
| Lot Square Feet: | 0.193 acres |
| Bedrooms: | 3 |
| Bathrooms: | 2 |
| Half Bathrooms: | 1 |
| view: | Neighborhood |
|---|---|
| sewer: | Public Sewer |
| spaYN: | no |
| levels: | One |
| taxLot: | 44 |
| viewYN: | yes |
| country: | US |
| roomType: | All Bedrooms Down, Family Room, Kitchen, Laundry, Living Room, Main Floor Bedroom, Main Floor Master Bedroom |
| coolingYN: | yes |
| heatingYN: | yes |
| laundryYN: | yes |
| parkingYN: | yes |
| appliances: | Dishwasher, Double Oven, Gas Cooktop |
| eatingArea: | Area, Breakfast Nook |
| assessments: | None |
| commonWalls: | No Common Walls |
| fireplaceYN: | yes |
| landLeaseYN: | no |
| lotFeatures: | Back Yard, Front Yard, Greenbelt, Landscaped, Paved |
| lotSizeArea: | 8395 |
| spaFeatures: | None |
| waterSource: | Public |
| appliancesYN: | yes |
| garageSpaces: | 1 |
| lotSizeUnits: | Square Feet |
| parcelNumber: | 13315209 |
| parkingTotal: | 1 |
| assessmentsYN: | no |
| associationYN: | no |
| lotSizeSource: | Assessor |
| structureType: | House |
| taxCensusTract: | 882.03 |
| taxTractNumber: | 1946 |
| livingAreaUnits: | Square Feet |
| parkingFeatures: | Garage |
| yearBuiltSource: | Assessor |
| attachedGarageYN: | yes |
| livingAreaSource: | Assessor |
| startShowingDate: | 2021-12-23T00:00:00+00:00 |
| fireplaceFeatures: | Family Room, Gas, Wood Burning |
| leaseConsideredYN: | no |
| mainLevelBedrooms: | 3 |
| mainLevelBathrooms: | 2 |
| numberOfUnitsTotal: | 1 |
| propertyAttachedYN: | no |
| additionalParcelsYN: | no |
| roomkitchenfeatures: | Kitchen Open to Family Room, Tile Counters |
| roombathroomfeatures: | Bathtub, Walk-in shower |
| subdivisionNameOther: | n/a |
| listAgentStateLicense: | 01473012 |
| listOfficeStateLicense: | 01932401 |
| specialListingConditions: | Standard |
| bathroomsFullAndThreeQuarter: | 1 |
Photos
