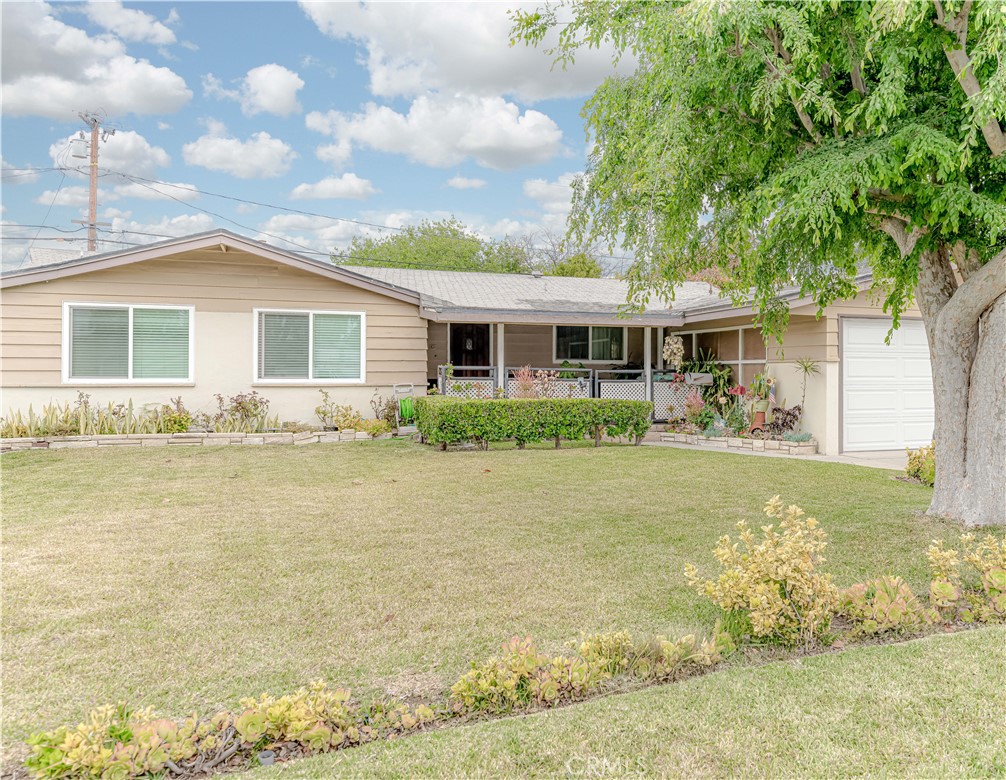
Well-maintained 4 bedroom, 2 bathroom home located on a tranquil Garden Grove neighborhood. Approach the home and you will find a spacious front yard and cozy porch with ample space for patio furniture and lounging. Upon entering is the bright kitchen featuring a gas range/oven, and dishwasher. Adjoined is the eating area opening to a sun-soaked living room. Direct access to the 2 car garage is nestled between the kitchen and dining area. Washer and dryer hookups are also included in the garage. Roomy with a warm fireplace, the living room boasts a patio slider to access the nicely landscaped and paved backyard. A perfect space to entertain, the backyard features a sizable storage shed and lush trees and flowers. Down the hall are three ample-sized bedrooms, the master bedroom, and a full bathroom complete with dual vanity. The master showcases a private en suite. Great location means you are only minutes away from The Promenade’s shop/entertainment plaza, Steelcraft, Garden Grove Main Library, and Main Street’s eateries, bars, and shops! The ideal home for someone looking to add their personal stamp!
View full listing details| Price: | $$750,000 |
| Address: | 11222 Bowles Avenue |
| City: | Garden Grove |
| County: | Orange |
| State: | California |
| Zip Code: | 92841 |
| Subdivision: | Other (OTHR) |
| MLS: | OC21089556 |
| Year Built: | 1956 |
| Square Feet: | 1,514 |
| Acres: | 0.181 |
| Lot Square Feet: | 0.181 acres |
| Bedrooms: | 4 |
| Bathrooms: | 2 |
| view: | Neighborhood |
| sewer: | Public Sewer |
| levels: | One |
| taxLot: | 37 |
| viewYN: | yes |
| country: | US |
| roomType: | All Bedrooms Down, Kitchen, Living Room, Master Bedroom |
| coolingYN: | no |
| heatingYN: | yes |
| laundryYN: | yes |
| parkingYN: | yes |
| assessments: | None |
| commonWalls: | No Common Walls |
| fireplaceYN: | yes |
| landLeaseYN: | no |
| lotFeatures: | Back Yard, Front Yard, Landscaped, Paved |
| lotSizeArea: | 7875 |
| waterSource: | Public |
| garageSpaces: | 2 |
| lotSizeUnits: | Square Feet |
| parcelNumber: | 13201226 |
| parkingTotal: | 2 |
| assessmentsYN: | no |
| associationYN: | no |
| lotSizeSource: | Assessor |
| structureType: | House |
| taxCensusTract: | 880.01 |
| taxTractNumber: | 2014 |
| livingAreaUnits: | Square Feet |
| parkingFeatures: | Direct Garage Access |
| yearBuiltSource: | Assessor |
| attachedGarageYN: | yes |
| fireplaceFeatures: | Living Room |
| leaseConsideredYN: | no |
| mainLevelBedrooms: | 3 |
| mainLevelBathrooms: | 2 |
| numberOfUnitsTotal: | 1 |
| propertyAttachedYN: | no |
| additionalParcelsYN: | no |
| subdivisionNameOther: | n/a |
| listAgentStateLicense: | 01473012 |
| listOfficeStateLicense: | 01932401 |
| specialListingConditions: | Standard |
| bathroomsFullAndThreeQuarter: | 2 |

