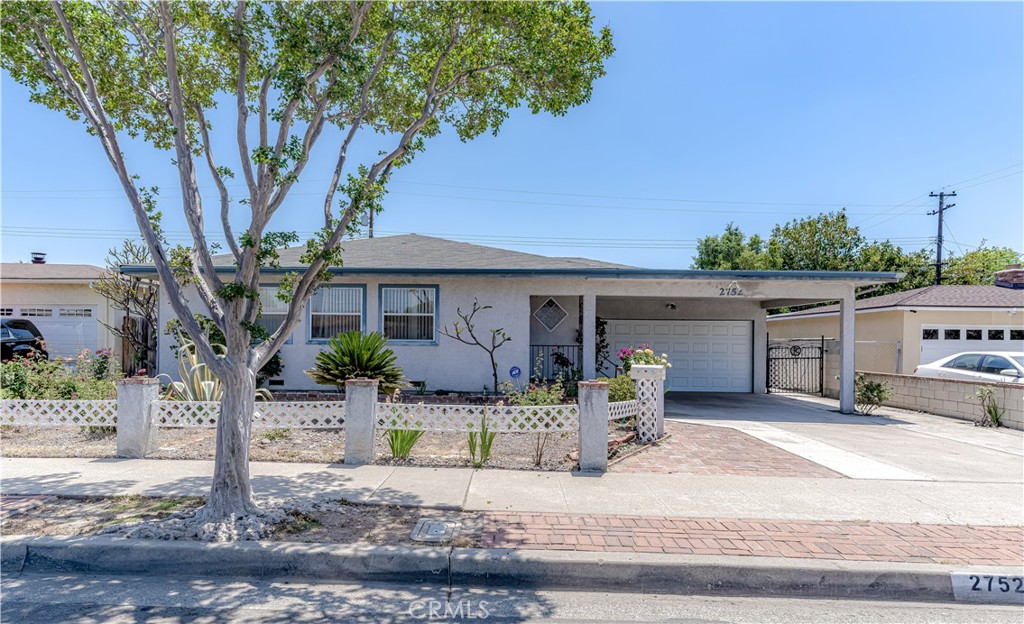Welcome home to Orange! Expansive 3-bedroom, 2-bathroom home re-built in 1995. This home boasts a rare 4 car tandem garage, covered carport, a drought-tolerant front yard, and central HVAC. The entry leads you to a bright living room. Adjacent is the breakfast nook area and kitchen offering plenty of counter space with an extended breakfast bar and access to the attached garage. Appliances in the kitchen include an electric cooktop, double convection oven, microwave, dishwasher, trash compactor, and refrigerator included in the sale. An additional refrigerator and washer/gas dryer hookups can be found in the oversized garage. The washer and dryer are also included in the sale! Open and adjoined to the kitchen, the spacious family room is the ultimate entertainment area showcasing a patio slider opening to the backyard and a cozy fireplace with 24K gold plated doors. Covered with a paved patio section, the backyard is great to enjoy the breeze with a greenbelt, two orange orchards, and additional garage access. The master bedroom is located through the living room consisting of a 3/4 en suite, roomy walk-in closet, and additional slider to access the backyard. The en suite can also be accessed via a hallway door. 2 guest bedrooms and a full bathroom are right down the hall along with linen cabinets. Minutes away from the 55 FWY, Historic Old Towne Oranges shops, restaurants, and bars including the Filling Station, Kimmie’s Cup Café, and After’s Ice Cream! Enjoy the Orange Home Grown Farmers & Artisans Market during the summers for a fun family outing!
View full listing details


