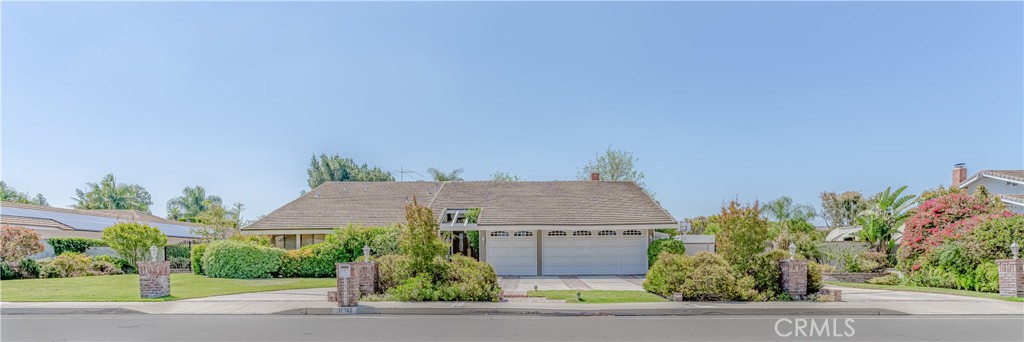
Welcome home to Villa Park! This large 20,016 sqft lot home boasts 5 bedrooms, 3.5 bathrooms, an incredibly spacious main floor master suite, and a gorgeously landscaped front and backyard with a sparkling pool. The double door entry opens to an expansive 3,612 sqft of living space offering high ceilings, a sun-soaked living room and a family room, perfect for entertaining. Direct access to the attached garage is immediate to the right. Through the hall are three ample sized bedrooms, a full bath, a half bath, the laundry room, and the master suite. All bathrooms have been beautifully renovated. Washer/gas dryer hookups, linen cabinets, and a water softener can be found in the laundry room. The second level presents a roomy loft serving as a billiards room, the 5th bedroom, and an additional full bathroom. Adjoined to the family room is the open kitchen showcasing granite counters, a wet bar, desk space, and a breakfast bar. Appliances include an electric cooktop/double oven, a dishwasher, a sub-zero refrigerator, microwave, and dishwasher. Through the kitchen sliding door is the formal dining room with French doors opening to the backyard. Paved with lush greenbelts and a huge pool, the backyard is well-manicured with rosebushes, morning glories, and hibiscus flowers. Orange, avocado, lime, and lemon trees are only a few of many fruit/vegetable orchards included in the backyard. A new cedar fence, a storage shed, and a basketball court are also included in the backyard.
View full listing details| Price: | $$1,375,000 |
| Address: | 18082 Lincoln Street |
| City: | Villa Park |
| County: | Orange |
| State: | California |
| Zip Code: | 92861 |
| Subdivision: | Other (OTHR) |
| MLS: | OC21083914 |
| Year Built: | 1973 |
| Square Feet: | 3,612 |
| Acres: | 0.460 |
| Lot Square Feet: | 0.460 acres |
| Bedrooms: | 5 |
| Bathrooms: | 4 |
| Half Bathrooms: | 2 |
| view: | Neighborhood |
| sewer: | Public Sewer |
| spaYN: | yes |
| levels: | Three Or More |
| taxLot: | 1 |
| viewYN: | yes |
| country: | US |
| roomType: | Kitchen, Laundry, Living Room, Loft, Main Floor Master Bedroom, Walk-In Closet |
| coolingYN: | yes |
| heatingYN: | yes |
| laundryYN: | yes |
| parkingYN: | yes |
| appliances: | Dishwasher, Double Oven, Electric Oven, Electric Range, Microwave, Refrigerator |
| assessments: | None |
| commonWalls: | No Common Walls |
| fireplaceYN: | yes |
| landLeaseYN: | no |
| lotFeatures: | Agricultural - Tree/Orchard, Back Yard, Front Yard, Landscaped, Paved |
| lotSizeArea: | 20016 |
| spaFeatures: | Private, In Ground |
| waterSource: | Public |
| appliancesYN: | yes |
| garageSpaces: | 3 |
| lotSizeUnits: | Square Feet |
| parcelNumber: | 37824127 |
| parkingTotal: | 3 |
| assessmentsYN: | no |
| associationYN: | no |
| lotSizeSource: | Assessor |
| structureType: | House |
| taxCensusTract: | 758.10 |
| taxTractNumber: | 8118 |
| livingAreaUnits: | Square Feet |
| parkingFeatures: | Direct Garage Access |
| yearBuiltSource: | Assessor |
| attachedGarageYN: | yes |
| fireplaceFeatures: | Family Room, Living Room |
| leaseConsideredYN: | no |
| mainLevelBedrooms: | 4 |
| mainLevelBathrooms: | 3 |
| numberOfUnitsTotal: | 1 |
| propertyAttachedYN: | no |
| additionalParcelsYN: | no |
| subdivisionNameOther: | n/a |
| listAgentStateLicense: | 01473012 |
| listOfficeStateLicense: | 01932401 |
| coListAgentStateLicense: | 01935142 |
| coListOfficeStateLicense: | 01932401 |
| specialListingConditions: | Standard |
| bathroomsFullAndThreeQuarter: | 3 |

