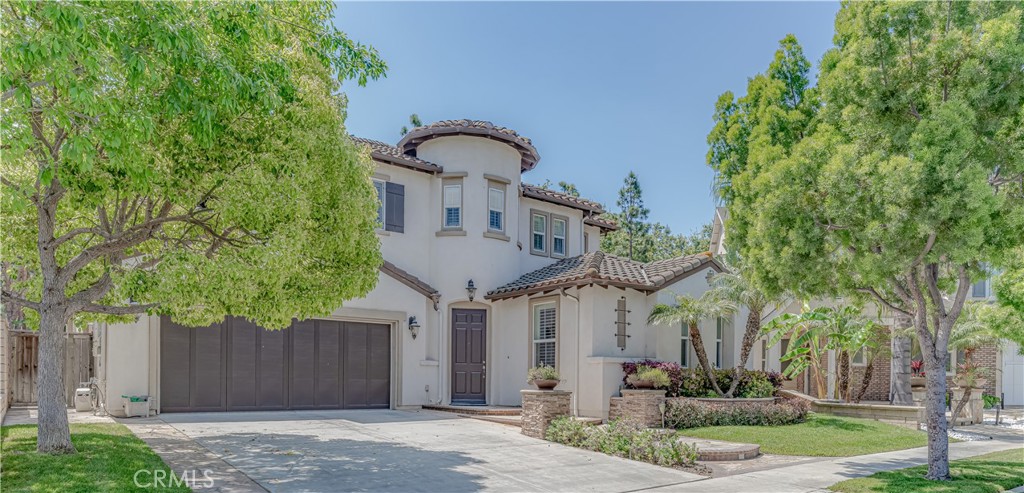
Elegantly designed 4 bedroom, 4.5 bathroom home within the guard-gated community of Armstrong Ranch in South Coast Metro. Exquisite detail is showcased upon entry, from the porcelain tile floors to the crown molding. The main floor master bedroom is perfect for multi-generational living, offering great privacy with an en suite. Adjacent is the laundry room boasting a sink, linen cabinets, and direct access to the 2 car garage. A few steps away you will find the adjoined living room, formal dining room, dry bar, and walk-in pantry. Spacious and sun-soaked, the kitchen and family room are great areas to entertain, complete with a cozy fireplace and patio sliders opening to the well-manicured backyard. Gourmet kitchen features include granite counters, a huge island, dual sinks, and plenty of cabinet storage. GE Monogram stainless-steel appliances include a 6 burner gas cooktop, hood vent, oven, microwave, a food warmer, and dishwasher. Intricate tile backsplash, earth-toned paint, and finishes beautifully match the home. Recessed lighting, central HVAC, and plantation shutters flow throughout the home. Moving upstairs, the second level presents an expansive master suite, two additional bedrooms, a loft area, and a study with french doors. All bedrooms have their own en suites. A soaking tub, walk-in shower, walk-in closet, and dual vanity are included in the master bath. Prime location with great eateries, shopping, and entertainment such as South Coast Plaza, Metro Pointe, and South Coast Repertory. The perfect home for a family!
View full listing details| Price: | $$1,325,000 |
| Address: | 1938 W Deerefield Road |
| City: | Santa Ana |
| County: | Orange |
| State: | California |
| Zip Code: | 92704 |
| Subdivision: | Other (OTHR) |
| MLS: | OC21083916 |
| Year Built: | 2004 |
| Square Feet: | 3,545 |
| Acres: | 0.161 |
| Lot Square Feet: | 0.161 acres |
| Bedrooms: | 4 |
| Bathrooms: | 5 |
| Half Bathrooms: | 1 |
| view: | Neighborhood |
| sewer: | Public Sewer |
| spaYN: | yes |
| levels: | Two |
| taxLot: | 76 |
| viewYN: | yes |
| country: | US |
| roomType: | Den, Kitchen, Living Room, Loft, Main Floor Master Bedroom, Walk-In Closet |
| coolingYN: | yes |
| heatingYN: | yes |
| laundryYN: | yes |
| parkingYN: | yes |
| appliances: | Dishwasher, Gas Oven, Gas Range, Microwave |
| eatingArea: | Breakfast Counter / Bar, Breakfast Nook, Dining Room |
| assessments: | None |
| commonWalls: | No Common Walls |
| fireplaceYN: | yes |
| landLeaseYN: | no |
| lotFeatures: | Back Yard, Front Yard, Landscaped, Paved |
| lotSizeArea: | 7030 |
| spaFeatures: | Association |
| waterSource: | Public |
| appliancesYN: | yes |
| doorFeatures: | French Doors |
| garageSpaces: | 2 |
| lotSizeUnits: | Square Feet |
| parcelNumber: | 41253111 |
| parkingTotal: | 2 |
| assessmentsYN: | no |
| associationYN: | yes |
| lotSizeSource: | Assessor |
| structureType: | House |
| taxCensusTract: | 741.07 |
| taxTractNumber: | 16311 |
| windowFeatures: | Double Pane Windows |
| associationName: | Armstrong Ranch |
| livingAreaUnits: | Square Feet |
| parkingFeatures: | Direct Garage Access |
| yearBuiltSource: | Assessor |
| attachedGarageYN: | yes |
| fireplaceFeatures: | Family Room |
| leaseConsideredYN: | no |
| mainLevelBedrooms: | 1 |
| mainLevelBathrooms: | 2 |
| numberOfUnitsTotal: | 1 |
| propertyAttachedYN: | no |
| additionalParcelsYN: | no |
| roomkitchenfeatures: | Granite Counters, Kitchen Island, Kitchen Open to Family Room, Walk-In Pantry |
| roombathroomfeatures: | Shower in Tub, Closet in bathroom, Double Sinks In Master Bath, Dual shower heads (or Multiple), Soaking Tub, Upgraded, Walk-in shower |
| subdivisionNameOther: | Armstrong Ranch |
| listAgentStateLicense: | 01473012 |
| listOfficeStateLicense: | 01932401 |
| associationFeeFrequency: | Monthly |
| coListAgentStateLicense: | 01913853 |
| coListOfficeStateLicense: | 01932401 |
| numberOfUnitsInCommunity: | 148 |
| specialListingConditions: | Standard |
| associationManagementName: | First Service Residential |
| bathroomsFullAndThreeQuarter: | 4 |

