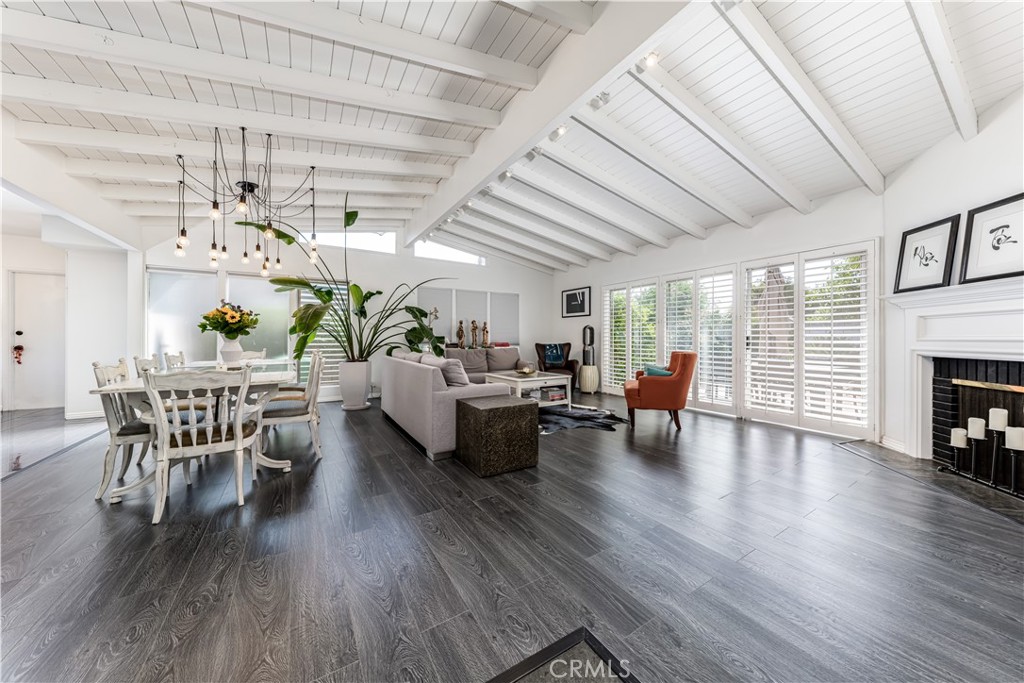Beautiful Open-Concept 3 bedroom, 3 bathroom Santa Ana home. Upon entering is a sun-soaked living room offering a cozy fireplace, an abundance of windows, and patio doors opening to the backyard. Modern Farmhouse lighting fixtures and Plantation Shutters are showcased throughout the kitchen and living room. Adjoined to it is the formal dining area, kitchen, breakfast nook, and landing station/desk. Quartz counters, glass tile backsplash, polished tile flooring, and resurfaced cabinets with black modern hardware can be found in the kitchen. Appliances include stainless steel gas range, gas oven, and dishwasher. An upgraded central HVAC, laminate flooring, and newer plumbing pipes installed in 2016 flow throughout the home. Nestled in the hall is the upgraded direct access to the 2-car garage boasting washer/electric dryer hookups. The master suite consists of a custom hanging closet and a private en suite with dual vanity. Finishes in the en suite include white/black subway tile walls, glass shower doors, and dual vanity. Matching designer finishes are also shown in all bathrooms. A couple of steps away is a second master complete with a private en suite and walk-in closet. The backyard is paved with a calming fountain and lush fruit trees such as an orange tree, two lemon trees, a chewy-custard apple tree, and a longan tree. The roof was also updated in 2018. Minutes away from the 5 FWY, Bowers Museum, Westfield Mall, Mothers Market, and other shopping/entertainment centers!
View full listing details


