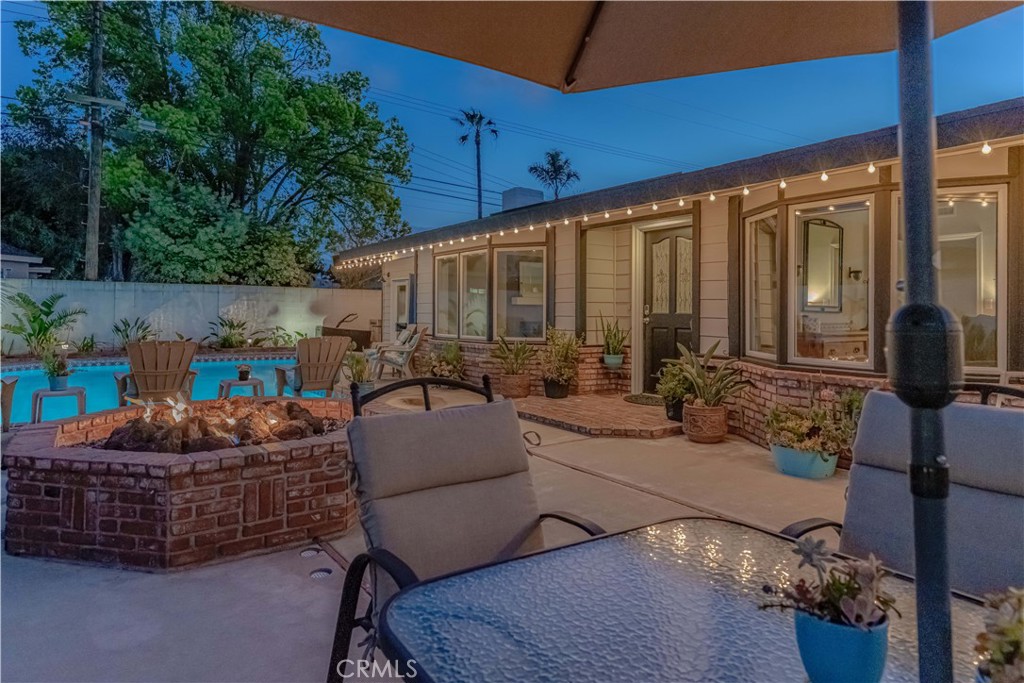
Beautifully upgraded Garden Grove home with amazing attention to detail. Front gate entry leads you to a paved backyard, showcasing a sparkling and newly replastered pool. Main entry opens to a sun-soaked living room with a large bay window and cozy two-way fireplace. New wood laminate flooring flows throughout the entire home. An open kitchen, dining area, and bright family room are adjacent to the living room. Offered in the kitchen are new quartz counters, an island, and a new stainless-steel sink. The family room is spacious, complete with an exposed beam, brick fireplace, and French patio doors. The dining area’s patio slider provides access to the side yard/dog run and attached garage. Washer/gas dryer hookups can be found in the garage. BEDROOMS WERE COMBINED TO CREATE A LARGER 2ND MASTER SUITE. Currently 2 master bedrooms but could be put back to 3 bedrooms. The extended master consists of two bay windows, a walk-in closet, and a fully renovated private en suite. Designer touches in the en suite include white shaker style cabinets, dual vanity with marble counters, stainless steel fixtures, glass shower doors, dark gray tile shower walls, rainfall showerhead, and hexagon tile floors. Junior master also features a private bathroom and patio door for side yard access. Other features of the home include central HVAC, recessed lighting, and dual pane windows. Located minutes away from The Promenade Plaza, Steelcraft, and Historic Main Street’s.
View full listing details| Price: | $$759,900 |
| Address: | 9892 Dewey Drive |
| City: | Garden Grove |
| County: | Orange |
| State: | California |
| Zip Code: | 92841 |
| Subdivision: | Other (OTHR) |
| MLS: | OC21066916 |
| Year Built: | 1955 |
| Square Feet: | 1,818 |
| Acres: | 0.165 |
| Lot Square Feet: | 0.165 acres |
| Bedrooms: | 3 |
| Bathrooms: | 3 |
| Half Bathrooms: | 1 |
| view: | Neighborhood |
| sewer: | Public Sewer |
| levels: | One |
| taxLot: | 77 |
| viewYN: | yes |
| country: | US |
| roomType: | All Bedrooms Down, Family Room, Kitchen, Living Room, Master Suite, Two Masters, Walk-In Closet |
| coolingYN: | yes |
| heatingYN: | yes |
| laundryYN: | yes |
| appliances: | Dishwasher, Electric Oven, Electric Range, Disposal |
| assessments: | None |
| commonWalls: | No Common Walls |
| fireplaceYN: | yes |
| landLeaseYN: | no |
| lotFeatures: | Back Yard, Front Yard, Landscaped, Paved |
| lotSizeArea: | 7200 |
| waterSource: | Private |
| appliancesYN: | yes |
| garageSpaces: | 2 |
| lotSizeUnits: | Square Feet |
| parcelNumber: | 13212712 |
| parkingTotal: | 2 |
| assessmentsYN: | no |
| associationYN: | no |
| lotSizeSource: | Assessor |
| structureType: | House |
| taxCensusTract: | 882.01 |
| taxTractNumber: | 2263 |
| livingAreaUnits: | Square Feet |
| yearBuiltSource: | Assessor |
| attachedGarageYN: | yes |
| fireplaceFeatures: | Family Room, Living Room, Two Way |
| leaseConsideredYN: | no |
| mainLevelBedrooms: | 2 |
| mainLevelBathrooms: | 3 |
| numberOfUnitsTotal: | 1 |
| propertyAttachedYN: | no |
| additionalParcelsYN: | no |
| roomkitchenfeatures: | Kitchen Island, Kitchen Open to Family Room, Quartz Counters |
| roombathroomfeatures: | Shower in Tub, Double Sinks In Master Bath, Linen Closet/Storage, Remodeled, Walk-in shower |
| subdivisionNameOther: | n/a |
| listAgentStateLicense: | 01473012 |
| listOfficeStateLicense: | 01932401 |
| coListAgentStateLicense: | 01709031 |
| coListOfficeStateLicense: | 01932401 |
| specialListingConditions: | Standard |
| bathroomsFullAndThreeQuarter: | 3 |

